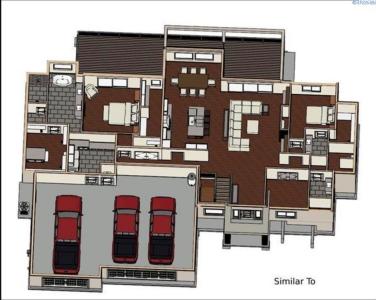4880 S Reed Street, Kennewick, Washington 99337, États-Unis





Mise en vente par CENTURY 21 Tri-Cities
La résidence Maison unifamiliale à vendre située à Kennewick, Washington 99337, États-Unis est actuellement en vente. Kennewick, Washington 99337, États-Unis est mise en vente au prix de1 250 000 $US. Cette propriété dispose de fonctionnalités 5 chambres , 4 salles de bain . Si la propriété située à Kennewick, Washington 99337, États-Unis ne satisfait pas à vos critères de recherche, consultez https://www.century21global.com pour voir d’autres Maisons unifamiliales en vente à Kennewick .
Date mise à jour: 15 mai 2025
# MLS: 280210
1 250 000 $US USD
- TypeMaison unifamiliale
- Chambres5
- Salles de bain4
- Superficie de la résidence/du lot
416 m² (4 478 ft²)
Caractéristiques de la propriété
Détails sur la construction
- Année de construction: 2025
- État du bâtiment: Nouvelle Construction
Autres caractéristiques
- Garages: 1
Superficie
- Superficie de la propriété:
416 m² (4 478 ft²) - Superficie du terrain/lot:
1 538 m² (0,38 ac) - Chambres: 5
- Salles de bain: 4
- Chambres totales: 9
Description
MLS# 280210 Welcome to your dream home, a stunning new construction masterpiece by Jackson Ventures! This property boasts a generous 4,478 sq. ft. of luxurious living space, 5 bedrooms, 4 baths, and 3 car garage perfectly situated on a spacious .38-acre lot in the desirable South Hill Estates. As you approach the home, you'll be greeted by a striking full stucco exterior, complemented by elegant stone-wrapped front columns that enhance its curb appeal. The meticulously landscaped front yard features underground sprinklers, ensuring your outdoor space remains lush and vibrant year-round. Step inside to discover an open-concept layout that seamlessly blends elegance and functionality. This 1-story with basement home features a beautifully finished daylight basement that expands your living space even further. The basement includes a convenient kitchenette, complete with lower cabinets and stylish upper floating shelves, perfect for entertaining or accommodating guests. The heart of this home is the gourmet kitchen, equipped with stainless steel appliances, including a microwave, gas cooktop, two ovens, and a dishwasher. The kitchen also showcases a full tile backsplash, while quartz countertops add a touch of sophistication throughout the bathrooms, kitchen, and laundry. Cozy up by the gas fireplace in the inviting living area, or enjoy the luxurious master suite, featuring a spa-like primary shower with a modern tile wall, a wall-mounted showerhead, and a sleek glass shower door dressed with matte black hardware. The flooring features a tasteful mix of tile and plush carpet, providing comfort and style in every room. The cabinetry throughout the home is crafted from solid wood with full extension and soft-close doors, ensuring both durability and elegance. This exceptional property is perfect for those seeking a blend of modern luxury and practical living, all within the serene surroundings of South Hill Estates. Don’t miss your chance to make this stunning home your own!


