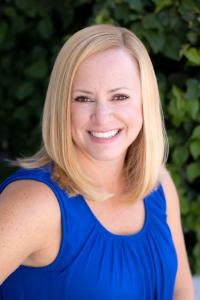546 E Mariposa Drive, Redlands, Californie 92373, États-Unis





Mise en vente par CENTURY 21 Lois Lauer Realty
La résidence Maison unifamiliale à vendre située à Redlands, Californie 92373, États-Unis est actuellement en vente. Redlands, Californie 92373, États-Unis est mise en vente au prix de3 800 000 $US. Cette propriété dispose de fonctionnalités 5 chambres , 6 salles de bain , Nombre D'emplacements De Parking, Piscine, Vue Sur Le Terrain De Golf. Si la propriété située à Redlands, Californie 92373, États-Unis ne satisfait pas à vos critères de recherche, consultez https://www.century21global.com pour voir d’autres Maisons unifamiliales en vente à Redlands .
Date mise à jour: 8 mars 2025
# MLS: IG25040789
3 800 000 $US USD
- TypeMaison unifamiliale
- Chambres5
- Salles de bain6
- Superficie de la résidence/du lot
446 m² (4 800 ft²)
Caractéristiques de la propriété
Caractéristiques principales
- Nombre D'emplacements De Parking
- Piscine
- Vue Sur Le Terrain De Golf
Détails sur la construction
- Année de construction: 2017
Autres caractéristiques
- Caractéristiques de la propriété: Buanderie Séparée Garage
- Électroménagers: Four/Cuisinière Micro-ondes Réfrigérateur Lave-vaisselle
- Système de refroidissement: Climatisation Centrale
- Places de stationnement: 3
Superficie
- Superficie de la propriété:
446 m² (4 800 ft²) - Superficie du terrain/lot:
2 075 m² (22 338 ft²) - Chambres: 5
- Salles de bain: 6
- Chambres totales: 11
Description
This charming home was built in 2017 and has a timeless East Coast Traditional aesthetic with all the amenities of a modern build. This home is ideally situated on the 12th green of Redlands Country Club. Enter from the front porch to the foyer through a charming Dutch door you will see the open concept layout seamlessly connecting the living spaces with the kitchen & backyard, fostering an ideal flow for both entertaining and everyday living. The large formal dining room on the front of the house has wood details on walls & ceiling, a beautiful built-in China cabinet with marble countertop & marble mosaic backsplash, plus grass cloth wallpaper. The gourmet cook’s kitchen has a large island with marble countertops, lots of storage and space for seating, stainless appliances include a professional style range with two ovens, additional oven & built-in microwave. The black surround countertops are Antiqued Limestone and the backsplash is handmade subway tile. The kitchen has a charming nook with built-in bench and specially designed table. Butlers’ pantry with built-in wine refrigerator, ice maker and a walk-in pantry. There are 2 bedrooms on the first floor, one is a regular bedroom, and the other is larger bedroom with a full attached bathroom, with walk-in closet and access to the rear yard. Upstairs is a loft, gym, 2 additional bedrooms each with their own baths, and the primary suite which is a true retreat with access to the huge upstairs deck with cozy fireplace, and with a luxurious bathroom complete with a soaking tub, walk-in shower with plaid mosaic marble flooring, dual walk-in closets, & vanities. Upstairs is a beautiful laundry room with marble countertops. The rear yard has covered patio off the family room, a sparkling pool and spa, built-in firepit and lots of flat grassy yard. Separate structure is a built- in office with ½ bathroom. Downstairs there is a large mudroom and 3- car garage (One is tandem).


