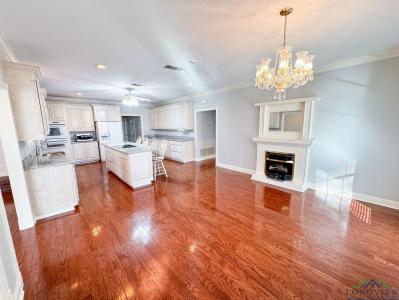9791 Farm to Market 251 S, Bivins, Texas 75555, États-Unis





Mise en vente par CENTURY 21 Platinum Partners
La résidence Maison unifamiliale à vendre située à Bivins, Texas 75555, États-Unis est actuellement en vente. Bivins, Texas 75555, États-Unis est mise en vente au prix de799 997 $US. Cette propriété dispose de fonctionnalités 3 chambres , 3 salles de bain , Traditionnel. Si la propriété située à Bivins, Texas 75555, États-Unis ne satisfait pas à vos critères de recherche, consultez https://www.century21global.com pour voir d’autres Maisons unifamiliales en vente à Bivins .
Date mise à jour: 27 juin 2025
# MLS: 20252692
799 997 $US USD
- TypeMaison unifamiliale
- Chambres3
- Salles de bain3
- Superficie de la résidence/du lot
332 m² (3 575 ft²)
Caractéristiques de la propriété
Caractéristiques principales
- Traditionnel
Détails sur la construction
- Année de construction: 2002
- Style: Traditionnel
Autres caractéristiques
- Garages: 2
Superficie
- Superficie de la propriété:
332 m² (3 575 ft²) - Superficie du terrain/lot:
80 694 m² (19,94 ac) - Chambres: 3
- Salles de bain: 3
- Chambres totales: 6
Description
Your Dream Country Escape Awaits Welcome to a Storybook Manor with Guest Quarters! THE SELLER WILL CONTRIBUTE UP TO $50,000.00 IN SELLERS CONCESSIONS, DOWN PAYMENT ASSISTANCE, BUYDOWN POINTS AND OTHER ALLOWED ITEMS WITH A PRE APPROVAL AND FULL PRICE OFFER OF $799,997.00 Discover your happily ever after in the tranquility of the countryside. This immaculately upgraded, custom-built home boasts 3 bedrooms and 3 baths, spread across 19.91 acres of pristine pastureland perfect for horses, with a private guest quarter or mother-in-law suite. The journey begins with a concrete circle drive leading to manicured lawns, scattered shade trees, covered walkways, and sprawling porches offering 360-degree hilltop views. Main Home Features: Spacious Living: 3,575 sq. ft. with a perfectly laid out split floor plan and newly updated painting, countertops, and flooring. Gourmet Kitchen: A kitchen/breakfast area loaded with cabinetry and new granite countertops, a massive sit-down breakfast bar, and a cozy fireplace perfect for entertaining. Master Suite: Located just off the kitchen, featuring a warm fireplace, an expansive walk-in closet with custom built-ins, and a private bath with double dressing areas, sinks, and a luxurious golden clawfoot tub in the oversized bath. Elegant Living Spaces: Large living room/private dining area with a fireplace and wood flooring, perfect for gatherings. Custom Touches: Throughout the home, you'll find custom trim, handsome built-in cabinetry, additional bedrooms, baths, an office space with built-ins, a crafting or second living area, and a huge laundry room. Garages & Storage: Includes a 2-car garage, a 3-car carport, and an outdoor storage house. Guest Quarters with 1496 Sq Ft of Living Area Covered Walkway and Separate Entrance: Leading to a 1 bed, 1.5 bath living quarter. Full Kitchen Living Area Combo: With a breakfast bar. Master Bedroom: Large bedroom with a private bath. Additional Spaces: ½ bath, laundry area, and a large second living area or game room. Outdoor Features: Fenced Pasture: Perfect for multi-genre livestock. Prime Location: Minutes from Atlanta, TX, and approximately 30 minutes to Shreveport/Bossier, LA. School District: Located in the highly sought-after McLeod ISD. This exceptional estate is the epitome of Texas luxury and charm, complete with freshly added features. Schedule an in-person tour to uncover all the hidden gems of this top-of-the-line farm and ranch combo.


