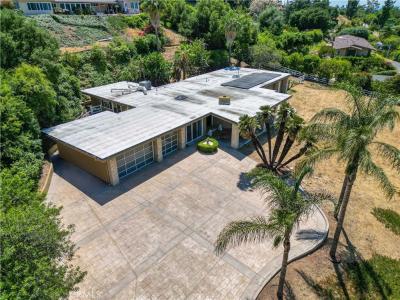950 S Spring Meadow Drive, West Covina, Californie 91791, États-Unis





Mise en vente par CENTURY 21 Citrus Realty
La résidence Maison unifamiliale à vendre située à West Covina, Californie 91791, États-Unis est actuellement en vente. West Covina, Californie 91791, États-Unis est mise en vente au prix de2 080 000 $US. Cette propriété dispose de fonctionnalités 4 chambres , 4 salles de bain , Nombre D'emplacements De Parking. Si la propriété située à West Covina, Californie 91791, États-Unis ne satisfait pas à vos critères de recherche, consultez https://www.century21global.com pour voir d’autres Maisons unifamiliales en vente à West Covina .
Date mise à jour: 23 juin 2025
# MLS: CV25077474
2 080 000 $US USD
- TypeMaison unifamiliale
- Chambres4
- Salles de bain4
- Superficie de la résidence/du lot
414 m² (4 455 ft²)
Caractéristiques de la propriété
Caractéristiques principales
- Nombre D'emplacements De Parking
Détails sur la construction
- Année de construction: 1965
Autres caractéristiques
- Caractéristiques de la propriété: Buanderie Séparée Garage
- Électroménagers: Adoucisseur D'eau Four/Cuisinière Micro-ondes Réfrigérateur
- Système de refroidissement: Climatisation Centrale
- Système de chauffage: Bois
- Places de stationnement: 3
Superficie
- Superficie de la propriété:
414 m² (4 455 ft²) - Superficie du terrain/lot:
4 956 m² (53 346 ft²) - Chambres: 4
- Salles de bain: 4
- Chambres totales: 8
Description
This is a true gem in South Hills near the South Hills Country Club. So, if you like golf, become a member & you can easily make your way & take a swing or enjoy the social activities found there such as swimming, tennis, fitness & more. The property offers a sense of privacy w/ the gated access off from Virginia Lane that is abut from Spring Meadow. A gentle bend in the driveway takes you to a spacious area to park as well as the 3 car garage. Instantly, you will recognize how special it is by entering through the double doors w/ original large adorned handles that has aged beautifully w/ a rich patina. A formal entry awaits for you to greet guests when it is time to entertain. Note the terrazzo tile in the entry that will compliment the common living area located around the smooth curved wall that adds to the charm. The formal living & dining is set w/ sliders & features a view of the foothills. A couple skylights & recently updated LED lighting throughout helps illuminate the rooms beautifully. A wet bar is situated between the common living area & casual dining w/ sliders to the backyard and updated lighting adjacent to the kitchen. The common living is a standout w/ the terrazzo flooring & rock accented wall at the fireplace & floor to ceiling windows framing the foothills for you to take in. The kitchen w/ updated lighting has a gas stove top & a built in oven & microwave & the refrigerator remains. There is seating available at the island & ample storage space is found not only in the cabinets topped w/ quartz counters, but the walk in pantry as well. There are two main bedrooms w/ en suite & walk in closets. One is on the opposite wing from the rest of the bedrooms & has its own A/C unit w/ two sliders: towards garage and backyard. This setup would be ideal for multigenerational use if needed. Across from the powder room w/ new fixtures & mirror is the primary bedroom w/ an amazing view of the foothills & sliders to the patio to enjoy the scene. There is plenty of space for your clothes in the walk in closets right before the main en suite. You will notice how roomy it is with the oversized shower, double sinks, jacuzzi tub & commode w/ distance between them all. Pass the laundry room w/ built in desk & door to the backyard, are the remaining two bedrooms w/ a shared bathroom. There is no lack of space for all to appreciate. Experience it yourself and see if this is the one for you while taking in the stunning views.


