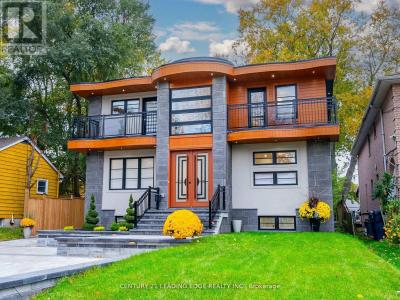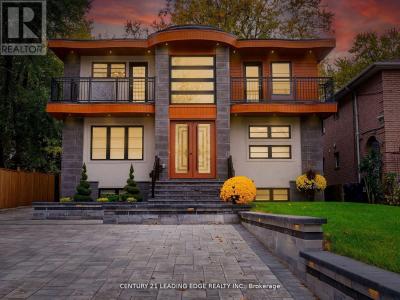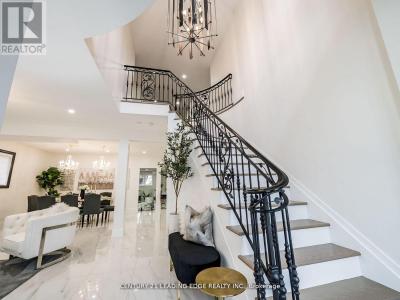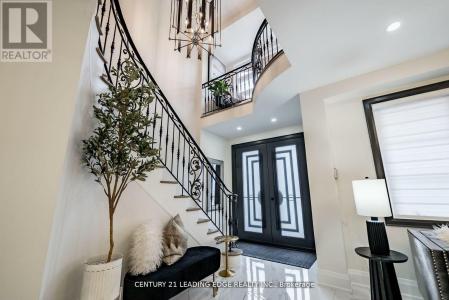134 MANSE ROAD, Toronto (west Hill), Ontario M1E 3V1, Canada





Mise en vente par CENTURY 21 Leading Edge Realty Inc. Brokerage
La résidence Accueil à vendre située à Toronto (west Hill), Ontario M1E 3V1, Canada est actuellement en vente.Toronto (west Hill), Ontario M1E 3V1, Canada est mise en vente au prix de1 588 363 $US.Cette propriété dispose de fonctionnalités6 chambres, 4 salles de bain.Si la propriété située à Toronto (west Hill), Ontario M1E 3V1, Canada ne satisfait pas à vos critères de recherche, consultez https://www.century21global.com pour voir d’autres Maisons en vente à Toronto (west Hill) .
Date mise à jour: 24 juin 2025
# MLS: E12114042
1 588 363 $US USD
2 179 988 $CA CAD
- Chambres6
- Salles de bain4
Caractéristiques de la propriété
Autres caractéristiques
- Système de refroidissement: Climatisation Centrale (par Zone)
- Système de chauffage: Air Pulsé
Superficie
- Chambres: 6
- Salles de bain: 4
- Chambres totales: 10
Description
Welcome to 134 Manse Road, a Luxurious Custom-Built Home with impeccable design and high-end finishes at every turn! This Magnificent Home has been re-built and thoughtfully redesigned featuring stunning facade and breathtaking interiors with impeccable craftsmanship, energy efficient systems & luxury finishes throughout. This home offers a blend of elegance & tranquility, with waterfront & nature trails just steps away. With Over 4500 Sq ft of Living Space, 6 Bedrooms and 4 Full Washrooms, this Open Concept Home Mesmerizes you with Soaring Ceiling Heights, Premium Modern Light Fixtures, Chandeliers & Pot Lights, Engineered Hardwood Flooring, Open Rising Staircase with Exquisite Cast Iron railings and a Main Floor Bedroom with a Full Washroom & Closet. This uniquely designed home boasts of multiple seating areas on all levels making it perfect for gatherings and leisure. The expansive Great Room is a Showstopper with high ceiling, Sleek Linear Fireplace & Customized 14 ft Sliding Doors with W/O to a Patio. The Grand Kitchen is Truly A Chefs Dream Showcasing A Multi-Seater Center Island, Quartz Countertops and Backsplash, A Separate Pantry for additional storage, Top-Of-The Line B/I Appliances, Incl. a 48 Gas Range, and Wine Cooler. The Primary Ensuite Is A Retreat in Itself - surrounded by Windows and has a Walk-In Closet & a Lavish 5-Piece Ensuite with an Oversized Free Standing Soaker Tub, Customized Double Vanity and a Stunning Glass Shower With Rainhead and Body Massager. Another Premium Perk of this home is a Finished Basement with above-grade windows, a full kitchen, a large living area, a Bedroom & a 4 Pc Ensuite. With beautiful interlocked stone landscaping throughout the 9-car driveway and patio, the backyard presents amazing potential for a Garden Suite, Swimming Pool, & Endless Possibilities for your dream outdoor oasis. Please Check Out the Virtual Tour Link! (id:42016)
Emplacement
© 2025 CENTURY 21® Real Estate LLC. All rights reserved. CENTURY 21®, the CENTURY 21® Logo and C21® are registered service marks owned by CENTURY 21® Real Estate LLC. CENTURY 21® Real Estate LLC fully supports the principles of the Fair Housing Act and the Equal Opportunity Act. Each office is independently owned and operated. Listing Information is deemed reliable but is not guaranteed accurate.

L’ensemble des annonces immobilières publiées ici observent le Federal Fair Housing Act, qui rend illégal la mention de toute « préférence, limitation ou discrimination en raison de l’origine ethnique, de la couleur de peau, de la religion, du sexe, du handicap, du statut familial ou de l’origine nationale, ou l’intention de formuler une telle préférence, limitation ou discrimination ». Nous ne tolèrerons intentionnellement aucune annonce immobilière qui enfreindrait la loi. Chaque personne est informée que l’ensemble des annonces immobilières parues observent l’égalité des chances.

