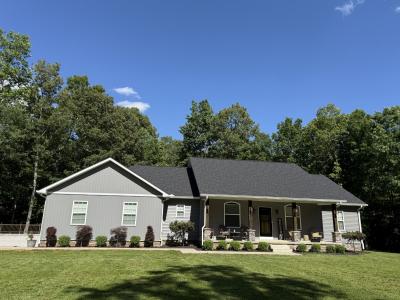1962 Safe Haven Cir, Estill Springs, Tennessee 37330, États-Unis





Mise en vente par CENTURY 21 Coffee County Realty & Auction
La résidence Maison unifamiliale à vendre située à Estill Springs, Tennessee 37330, États-Unis est actuellement en vente. Estill Springs, Tennessee 37330, États-Unis est mise en vente au prix de779 900 $US. Cette propriété dispose de fonctionnalités 3 chambres , 2 salles de bain , Nombre D'emplacements De Parking, Garage Attenant, Maison Plain-pied. Si la propriété située à Estill Springs, Tennessee 37330, États-Unis ne satisfait pas à vos critères de recherche, consultez https://www.century21global.com pour voir d’autres Maisons unifamiliales en vente à Estill Springs .
Date mise à jour: 31 mai 2025
# MLS: 2891049
779 900 $US USD
- TypeMaison unifamiliale
- Chambres3
- Salles de bain2
Caractéristiques de la propriété
Caractéristiques principales
- Nombre D'emplacements De Parking
- Garage Attenant
- Maison Plain-pied
Détails sur la construction
- Année de construction: 2022
- Style: Maison Plain-pied
Autres caractéristiques
- Caractéristiques de la propriété: Porche/Véranda Chaufferie/ Pièce De Service/ Buanderie
- Électroménagers: Four/Cuisinière
- Système de refroidissement: Climatisation Centrale
- Garages: 2
- Places de stationnement: 2
Superficie
- Superficie du terrain/lot:
60 703 m² (15 ac) - Chambres: 3
- Salles de bain: 2
- Chambres totales: 5
Description
First Time on Market! With the convenience of town, this one will not last long. It's all about country living with the comfort of city utilities including trash pick-up! This custom home is only two years old and sits on 15 mostly wooded acres. Home is equipped with natural gas throughout saving on monthly cost and adding the benefit of a back-up heat source. The living room has a vaulted ceiling with a large rock gas fireplace. The large kitchen is open to the dining room and partially open to the living room area. The large kitchen features a six foot island great for those large gatherings and there are lots of cabinets for storage. The kitchen also has a walk-in butlers pantry with lots of shelves, along with lower cabinets and a large granite countertop for appliances. Enter the laundry room through the custom made barn doors. The laundry room has more upper and lower cabinets, along with a large granite top for folding clothes and a large area for hanging up clothes/ jackets. There is also a large, deep sink in the laundry room. The extra large primary bedroom features a tray ceiling, an accent wall, and enough room to have a sitting area. The primary bathroom features a walk-in shower with separate large tub and a hair/make-up area. The extra large walk-in closet in primary has several areas to hang clothes, put linens, several shelves for shoes, and an area for a safe. LVF flooring is throughout the house except for the bathrooms (Tile) and the laundry room (Tile). The large screened in back porch is great for entertaining and/or watching nature. The area cleared in the backyard is fenced in and very private. Two car attached garage with plenty of extra parking in the driveway. Beautifully decorated landscape in the front with lots of privacy on the sides and back of house. Several fruit trees are planted on the property. Home is several blocks high, giving easy access under the house.


