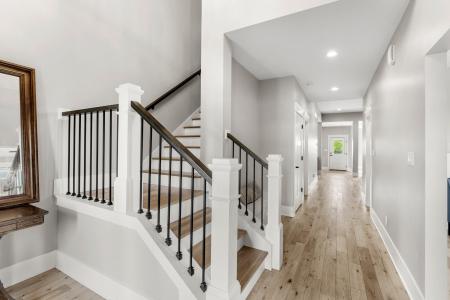10328 Silver Maple Drive, St. John, אינדיאנה 46373, ארצות הברית של אמריקה





מופיע על ידי CENTURY 21 Circle
הנכס בית חד משפחתי הממוקם בכתובת St. John, אינדיאנה 46373, ארצות הברית של אמריקה מוצע למכירה. St. John, אינדיאנה 46373, ארצות הברית של אמריקה מופיע עבור874,999 $. נכס זה הוא בעל התכונות הבאות: 4 חדרי שינה , 3 חדרי אמבטיה . If the property located at St. John, אינדיאנה 46373, ארצות הברית של אמריקה isn't what you're looking for, visit https://www.century21global.com to see other בתים חד משפחתיים for Sale in St. John .
עודכן בתאריך: 27 ביוני 2025
מספר MLS: 822015
874,999 $ USD
- סוגבית חד משפחתי
- חדרי שינה4
- חדרי רחצה ושירותים3
- גודל הבית/המגרש
404 m² (4,344 ft²)
תכונות הנכס
פרטי הבנייה
- שנת הבנייה: 2020
- סוג הגג: מתכת
תכונות אחרות
- מכשירי חשמל: מרכך מים מכונת כביסה מקרר טוחן אשפה מייבש כביסה
- מערכת קירור: מיזוג אוויר מרכזי לפי אזורים
- מערכת חימום: גז
- מוסכים: 3
אזור
- גודל הנכס:
404 m² (4,344 ft²) - חדרי שינה: 4
- חדרי רחצה ושירותים: 3
- מספר החדרים הכללי: 7
תיאור
Welcome to 10328 Silvermaple Dr., where timeless design and modern luxury come together in perfect harmony.Set on a beautifully landscaped oversized corner lot in the sought-after Gates of St. John, this 4,344 sq ft modern farmhouse is more than a home--it's a lifestyle. From the moment you arrive, the crisp exterior with stone accents, LP SmartSide siding, and a wide wrap-around porch welcomes you with charm and intention.Inside, natural light pours into the open-concept layout, where white oak floors flow seamlessly across the main level, setting a tone of warmth and sophistication. The designer kitchen boasts custom cabinetry, quartz countertops, a bold center island, herringbone backsplash, and matte black finishes. The great room, anchored by a stone and shiplap fireplace, offers the perfect setting for cozy nights in or hosting friends. A bright dining area with oversized windows overlooks the backyard, blending indoor comfort with outdoor beauty.The main-floor primary suite is a serene escape with vaulted ceilings, a spa-inspired bath with dual vanities, soaking tub, custom walk-in shower, and thoughtfully designed closet. A private office, laundry, mudroom with built-ins, and a second full bath complete the main level. Upstairs, you'll find three large bedrooms, a third full bath, and a bonus room above the garage--ready for your finishing touch.Outside, enjoy a 16x30 in-ground pool with tanning ledge and bubbler, two covered porches, and a fully fenced backyard with aluminum fencing. A separate dog run adds convenience, while the 3-car garage and wide driveway offer ample parking.2x6 construction, custom trim, solid core doors, full basement with rough-ins and egress windows, and an owned reverse osmosis system--all within Hanover Schools--this is where life happens beautifully.


