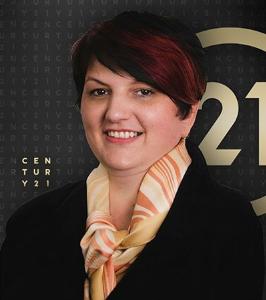SVETI PETAR NA MORU, Sveti Filip I Jakov, Zadarska Županija 23207, קרואטיה
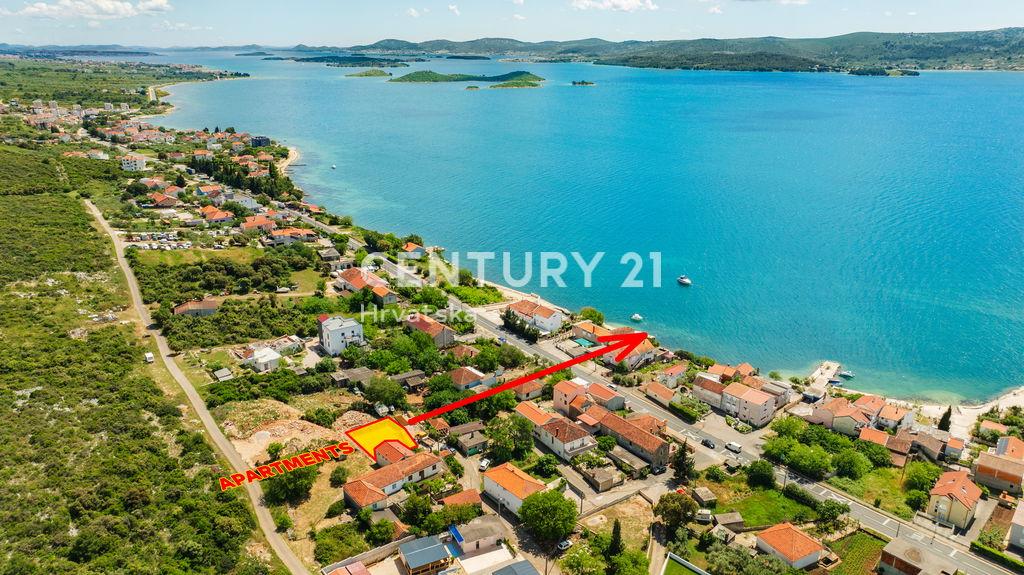
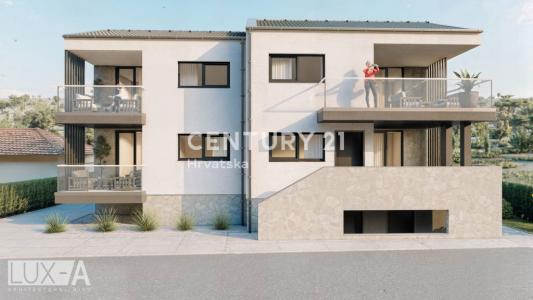
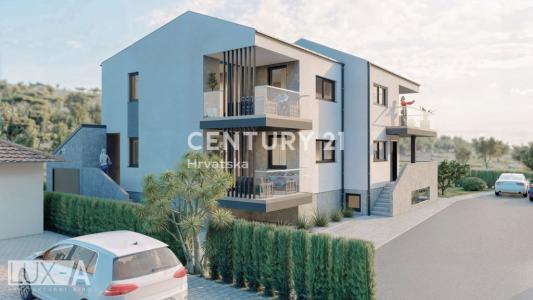
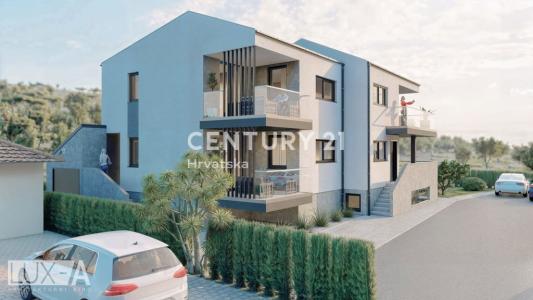
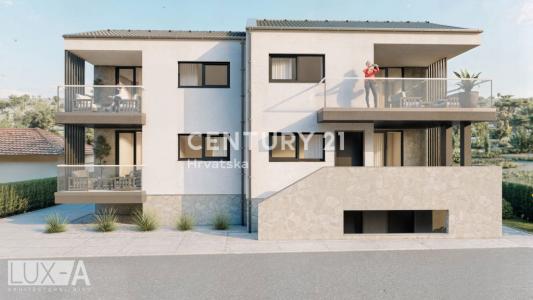
מופיע על ידי CENTURY 21 Lider Nekretnine
הנכס בית הממוקם בכתובת Sveti Filip I Jakov, Zadarska Županija 23207, קרואטיה מוצע למכירה.Sveti Filip I Jakov, Zadarska Županija 23207, קרואטיה מופיע עבור333,136 $.נכס זה הוא בעל התכונות הבאות:2 חדרי שינה, 3 חדרי אמבטיה, חלוקת-משנה.If the property located at Sveti Filip I Jakov, Zadarska Županija 23207, קרואטיה isn't what you're looking for, visit https://www.century21global.com to see other בתים for Sale in Sveti Filip I Jakov .
עודכן בתאריך: 25 ביולי 2025
מספר MLS: 108147-629
333,136 $ USD
283,600 € EUR
- חדרי שינה2
- חדרי רחצה ושירותים3
- גודל הבית/המגרש
78 m²
תכונות הנכס
תכונות עיקריות
- חלוקת-משנה
פרטי הבנייה
- שנת הבנייה: 2025
- מצב המבנה: בנייה חדשה
תכונות אחרות
- תכונות הנכס: טראסה
- מערכת חימום: חשמל
אזור
- גודל הנכס:
78 m² - חדרי שינה: 2
- חדרי רחצה ושירותים: 3
- מספר החדרים הכללי: 5
תיאור
BIOGRAD, SVETI PETAR NA MORU, APARTMENT IN NEW BUILDING, GROUND FLOOR
For sale is an apartment in a newly built residential building with 4 apartments on 3 floors: basement, ground floor, and 1st floor.
In the basement there are storage rooms, and on the ground floor and 1st floor on each level there are 2 apartments (a 1.5-room and a 2.5-room apartment).
Each apartment has one outdoor parking space.
Technical information about the building:
- load-bearing basement walls made of reinforced concrete, 25 cm thick, and above-ground floors and central load-bearing wall made of clay hollow blocks, 25 cm thick
- ceiling structures: solid reinforced concrete slabs 16 cm thick, ribbed slab is a solid reinforced concrete slab 18 cm thick. Horizontal reinforced concrete ring beams are executed at the height of ceiling structures with a minimum height of 20 cm; vertical reinforced concrete ring beams are carried out within the wall thickness or with a maximum thickness of 25 cm.
- floors: so-called "floating floors" with finishing adapted to the room's purpose (wooden floor, ceramic tiles, etc.)
- joinery: exterior joinery made of PVC profiles with aluminum shutters as sun protection; glazing will be done with float glass in IZO (insulated glass unit) design
- facade: 10 cm stone wool insulation, finishing with thin-layer decorative silicate plaster in light color. The base will be clad with stone.
- internal partition walls: made of brick, 10 cm thick
- each apartment will have its own electricity and water meter
- sewage system: waterproof collection pit
- planned completion of construction in 2026
The apartment on the 1st floor consists of 2 separate bedrooms, kitchen + living room, hallway, bathroom, separate WC, and terraces of 13.84 m2 + 4.97 m2, so the total area of this apartment is 78.37 m2.
Other information:
SMILJANA DRK, mob. + 385 98 492 873
Email: [email protected]
CENTURY 21 LIDER REAL ESTATE
Office: Zadar, Bana Josipa Jelačića 1d
Vir, Put Bunara 11
Rogoznica, A. Starčevića 4
מיקום
© 2025 CENTURY 21® Real Estate LLC. All rights reserved. CENTURY 21®, the CENTURY 21® Logo and C21® are registered service marks owned by CENTURY 21® Real Estate LLC. CENTURY 21® Real Estate LLC fully supports the principles of the Fair Housing Act and the Equal Opportunity Act. Each office is independently owned and operated. Listing Information is deemed reliable but is not guaranteed accurate.

כל הנדל"ן המתפרסם כאן כפוף לחוק הדיור ההוגן הפדרלי, שהופך את זה לא חוקי לפרסם "כל העדפה, הגבלה או אפליה בגלל גזע, צבע, דת, מין, מוגבלות, מעמד משפחתי או מוצא לאומי, או כוונה לעשות כל העדפה, הגבלה או אפליה כזו." לא נקבל ביודעין כל פרסום לנדל"ן המנוגד לחוק. כל האנשים מתבשרים בזאת כי כל הדירות המפורסמות זמינות על בסיס שוויון הזדמנויות.

