1033 H Street, Salida, Colorado 81201, Stati Uniti
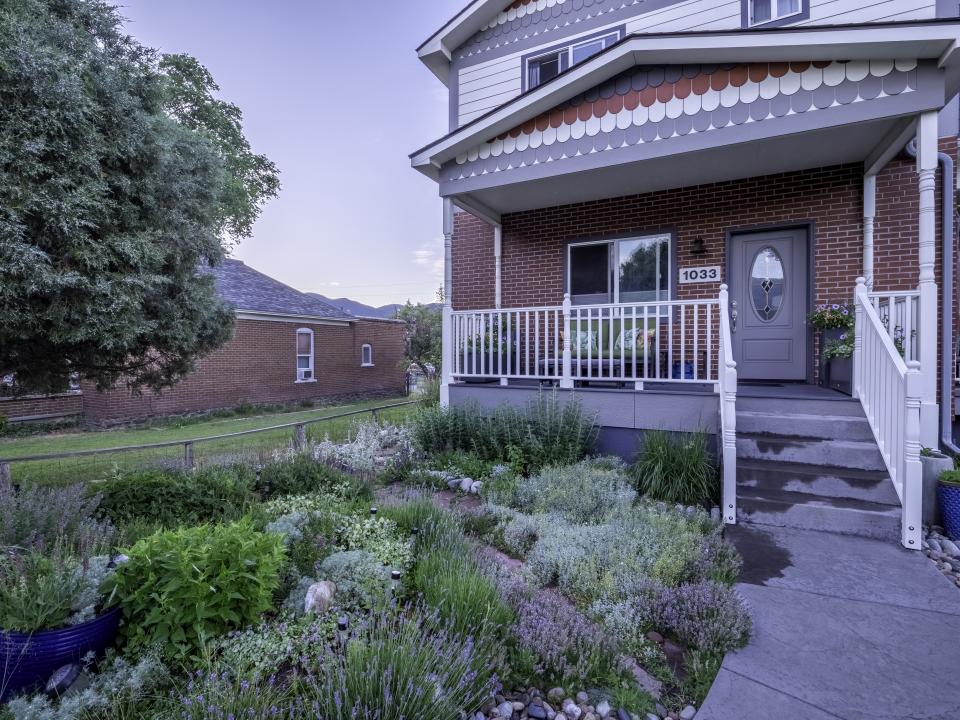
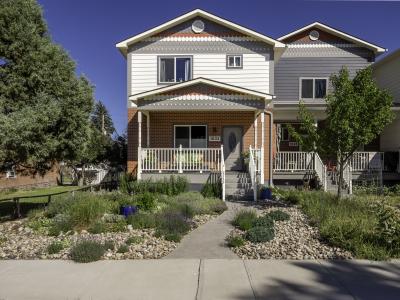
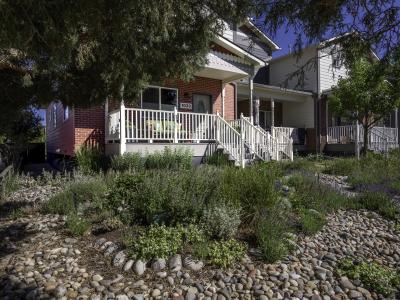
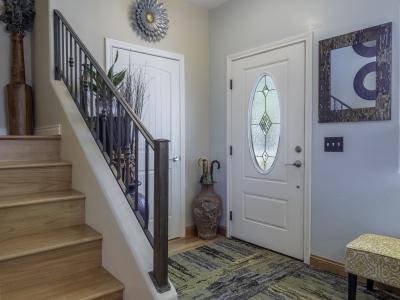
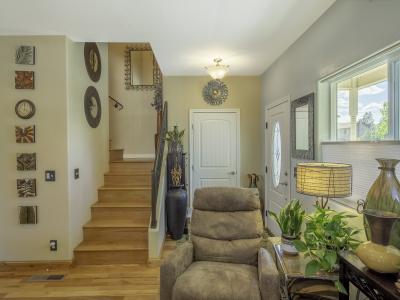
Inserito da CENTURY 21 Community First
L'immobile Casa a schiera situato all'indirizzo Salida, Colorado 81201, Stati Uniti è attualmente in vendita.Salida, Colorado 81201, Stati Uniti viene quotata per799.000 USD.Questa proprietà ha 3 camere, 3 bagni, Sistema Di Irrigazione, Numero Di Posti Auto, Separato Da Casa, Di Due Piani, Vista Sulle Montagne caratteristiche.Se l'immobile situato a Salida, Colorado 81201, Stati Uniti non è quello che stai cercando, visita https://www.century21global.com per vedere altri immobili Case a schiera in vendita presso Salida .
Data di aggiornamento: 17 lug 2025
Numero MLS: 6691194
799.000 USD
- TipoCasa a schiera
- Camere3
- Bagni3
- Superficie della casa/lotto
195 m² (2.101 ft²)
Caratteristiche dell'immobile
Caratteristiche principali
- Sistema Di Irrigazione
- Numero Di Posti Auto
- Separato Da Casa
- Di Due Piani
- Vista Sulle Montagne
Dettagli sulla costruzione
- Anno di costruzione: 2013
- Tetto: Scandole "shingle" In Composito
- Stile: Di Due Piani
Altre caratteristiche
- Caratteristiche dell'immobile: Porticato Terrazza Scoperta Patio
- Elettrodomestici: Forno/fornello Lavatrice Micronde Frigorifero Tritarifiuti Ventilatore A Soffitto Asciugatrice Lavastoviglie
- Impianto di riscaldamento: Ad Aria Forzata
- Garage: 1
- Parcheggi: 2
Area
- Superficie immobile:
195 m² (2.101 ft²) - Camere: 3
- Bagni: 3
- Stanze totali: 6
Descrizione
Welcome to 1033 H Street, a thoughtfully maintained and tastefully upgraded townhome with over $36,000 in recent improvements. This exceptional property features an open concept main level with spacious living, dining, and kitchen areas, a half bathroom, a separate laundry room, and a primary bedroom with an en suite three-quarter bathroom and glass shower door. The primary suite opens directly to the beautifully landscaped backyard, hot tub, and garage. Upstairs, you’ll find a comfortable loft area, a full shared bathroom, and two additional bedrooms, one offering mountain views to the west. All bedroom windows are outfitted with Hunter Douglas room darkening blinds with top-down bottom-up functionality for added privacy and comfort. The backyard is a private retreat with mature trees and seasonal blooms, offering color and seclusion year-round. A flagstone patio provides multiple seating areas ideal for relaxing or entertaining. The space includes a covered hot tub, a concrete walkway leading to the detached garage and garden area, and a newly installed back deck railing. A wind-censored retractable Eclipse awning shades the elevated porch, blending indoor and outdoor living. Additional features include a detached one car garage with new gutters, an uncovered parking space, and a 400 square foot basement with ample storage. The basement also houses the radon mitigation system and water shutoff valves for both the home and sprinkler system. Don’t miss the opportunity to tour this beautifully upgraded and move-in ready townhome.
Località
© 2025 CENTURY 21® Real Estate LLC. All rights reserved. CENTURY 21®, the CENTURY 21® Logo and C21® are registered service marks owned by CENTURY 21® Real Estate LLC. CENTURY 21® Real Estate LLC fully supports the principles of the Fair Housing Act and the Equal Opportunity Act. Each office is independently owned and operated. Listing Information is deemed reliable but is not guaranteed accurate.

Tutti gli immobili oggetto di inserzione in questo sito sono disciplinati dal Federal Fair Housing Act, ai sensi del quale è vietato pubblicizzare "qualsiasi preferenza, limitazione o discriminazione per motivi di razza, colore, religione, sesso, disabilità, stato di famiglia o origine nazionale, nonché la volontà di effettuare tali preferenze, limitazioni o discriminazioni". Non accetteremo intenzionalmente alcuna inserzione immobiliare che violi la legge. Si informano tutti gli interessati che gli immobili pubblicizzati sono disponibili in condizioni di pari opportunità.

