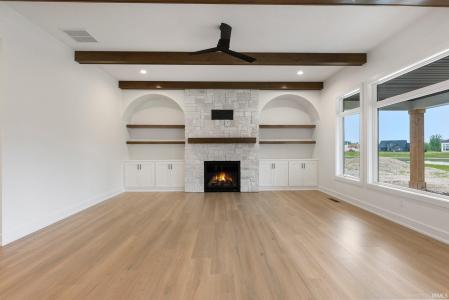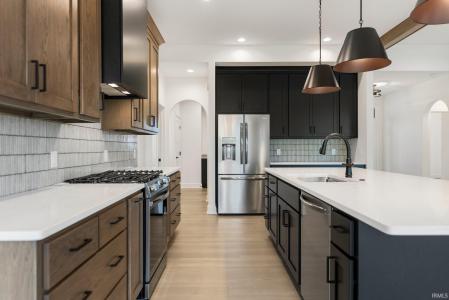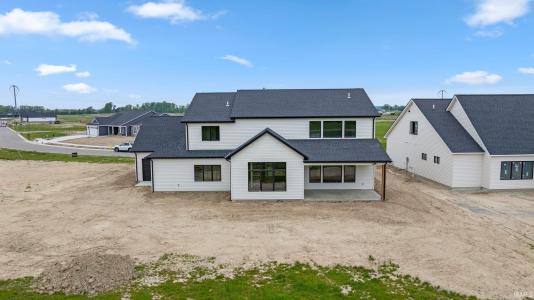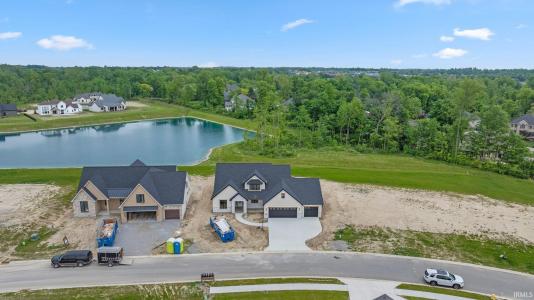10991 Kola Crossover, Fort Wayne, Indiana 46814-0087, Stati Uniti





Inserito da CENTURY 21 Bradley Realty, Inc.
L'immobile Casa unifamiliare situato all'indirizzo Fort Wayne, Indiana 46814-0087, Stati Uniti è attualmente in vendita.Fort Wayne, Indiana 46814-0087, Stati Uniti viene quotata per684.900 USD.Questa proprietà ha 4 camere, 3 bagni, Garage Annesso, Vista Dell'acqua caratteristiche.Se l'immobile situato a Fort Wayne, Indiana 46814-0087, Stati Uniti non è quello che stai cercando, visita https://www.century21global.com per vedere altri immobili Case unifamiliari in vendita presso Fort Wayne .
Data di aggiornamento: 2 lug 2025
Numero MLS: 202511051
684.900 USD
- TipoCasa unifamiliare
- Camere4
- Bagni3
- Superficie della casa/lotto
307 m² (3.307 ft²)
Caratteristiche dell'immobile
Caratteristiche principali
- Garage Annesso
- Vista Dell'acqua
Dettagli sulla costruzione
- Anno di costruzione: 2025
- Condizioni dell'immobile: Nuova Costruzione
Altre caratteristiche
- Caratteristiche dell'immobile: Porticato
- Elettrodomestici: Tritarifiuti Ventilatore A Soffitto
- Impianto di raffreddamento: Impianto Centralizzato Di Condizionamento Dell'aria
Area
- Superficie immobile:
307 m² (3.307 ft²) - Superficie del terreno/lotto:
1.619 m² (0,4 ac) - Camere: 4
- Bagni: 3
- Stanze totali: 7
Descrizione
*BRAND NEW Custom built masterpiece by Wannemacher Design Build with over 3300 finished sq. ft. that has 4 Bedrooms + a massive Rec Room & 3 Full Baths on a beautiful pond lot in the Chestnut Creek Subdivision! *Super open concept as you enter through the spacious foyer with a wall of windows in the Great Room overlooking the wooded area and the pond at the back. *Gorgeous built-ins around the gas log fireplace with stained wood beams overhead. *The chef's Kitchen features an extra wide island, quartz countertops, ceramic backsplash and sleek custom cabinetry with a humongous pantry that is a must see! *No need for a formal dining room with this oversized Nook area that has access to the covered back porch and hides the stairway upstairs. *The main floor owner's suite boasts a custom ceramic tile shower with dual vanities and an extra large closet for plenty of storage. *There's also another main level bedroom with access to a full bath. *The retreat on the second floor comes complete with a snack bar and a storage closet which eliminates the need for a basement. *The upper level also features two large Bedrooms and a full bath plus a nice walk-in attic. *The 3+ car garage has an extra bonus area at the back with a mini garage door that you can use for a grilling or outdoor bar area. *This home will not last long!
Località
© 2025 CENTURY 21® Real Estate LLC. All rights reserved. CENTURY 21®, the CENTURY 21® Logo and C21® are registered service marks owned by CENTURY 21® Real Estate LLC. CENTURY 21® Real Estate LLC fully supports the principles of the Fair Housing Act and the Equal Opportunity Act. Each office is independently owned and operated. Listing Information is deemed reliable but is not guaranteed accurate.

Tutti gli immobili oggetto di inserzione in questo sito sono disciplinati dal Federal Fair Housing Act, ai sensi del quale è vietato pubblicizzare "qualsiasi preferenza, limitazione o discriminazione per motivi di razza, colore, religione, sesso, disabilità, stato di famiglia o origine nazionale, nonché la volontà di effettuare tali preferenze, limitazioni o discriminazioni". Non accetteremo intenzionalmente alcuna inserzione immobiliare che violi la legge. Si informano tutti gli interessati che gli immobili pubblicizzati sono disponibili in condizioni di pari opportunità.

