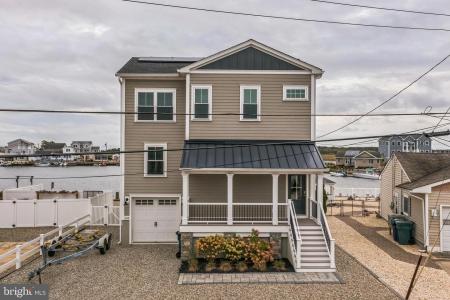134 E Navasink Dr, TUCKERTON, New Jersey 08087, Stati Uniti





Inserito da CENTURY 21 Reilly Realtors
L'immobile Casa unifamiliare situato all'indirizzo TUCKERTON, New Jersey 08087, Stati Uniti è attualmente in vendita. TUCKERTON, New Jersey 08087, Stati Uniti viene quotata per1.100.000 USD. Questa proprietà ha 3 camere , 3 bagni , Rampa De Barco, Cul-de-sac, Numero Di Posti Auto, Garage Annesso, Vista Dell'acqua caratteristiche. Se l'immobile situato a TUCKERTON, New Jersey 08087, Stati Uniti non è quello che stai cercando, visita https://www.century21global.com per vedere altri immobili Case unifamiliari in vendita presso TUCKERTON .
Data di aggiornamento: 20 giu 2025
Numero MLS: NJOC2029234
1.100.000 USD
- TipoCasa unifamiliare
- Camere3
- Bagni3
- Superficie della casa/lotto
209 m² (2.248 ft²)
Caratteristiche dell'immobile
Caratteristiche principali
- Rampa De Barco
- Cul-de-sac
- Numero Di Posti Auto
- Garage Annesso
- Vista Dell'acqua
- Laguna
Dettagli sulla costruzione
- Anno di costruzione: 2018
- Tetto: Tegole In Asfalto
Altre caratteristiche
- Caratteristiche dell'immobile: Balcone Patio
- Elettrodomestici: Forno/fornello Lavatrice Sistema Di Aspirapolvere Centrale Micronde Frigorifero Ventilatore A Soffitto Asciugatrice Lavastoviglie
- Impianto di raffreddamento: propDet.coolingSystem.centralAirElectric Impianto Centralizzato Di Condizionamento Dell'aria
- Impianto di riscaldamento: Ad Aria Forzata A Gas
- Garage: 1
- Parcheggi: 3
Area
- Superficie immobile:
209 m² (2.248 ft²) - Superficie del terreno/lotto:
809 m² (0,2 ac) - Camere: 3
- Bagni: 3
- Stanze totali: 6
Informazioni sulle scuole
- Scuola Media: PINELANDS REGIONAL M.S.
Descrizione
WATERFRONT! LOCATION! THIS IS IT! The one you have been waiting for. Coastal living at its finest with deep water lagoon and channels to the inlet. Everyday here is a vacation – the best panoramic views on the island from the entire rear of the home. This stunning waterfront home custom built by builder as his personal resort with the best of materials throughout. Breathtaking lagoon and bay views and an abundance of natural light throughout. Custom kitchen with large center island, quartz countertops, and stainless-steel appliances overlooking the great room and solarium dining room. Step out of the dining room or great room onto a spacious, partially roofed fiberglass deck across the rear of the home with access from the dining room and great room, all overlooking the bay/lagoon. Plank flooring throughout the entire home. Butler pantry off the kitchen and powder room. Upstairs is a master suite with a massive walk-in shower with multiple showerheads and heated tile flooring. 2 additional large bedrooms share a full bath with heated tile flooring. Hall laundry area with full size stackable washer/dryer and quartz countertops. A 3rd floor spacious fiberglass deck overlooking the lagoon can be accessed from the master suite and 1 of the additional bedrooms. The lower level is an entertainment room with a full bar. As you walk out the rear of the home is a paver patio the full length of the home with a service window to the interior of the home. Walkway to the 77’ bulkhead with 2 boat slips that were dredged to 7ft in 2021. The entire property front and rear is stoned for no maintenance. The entire exterior is maintenance-free James Hardi cement siding. Take advantage of modest electric bills with brand new Solar Panels. 9 Months electric averages $50/mo.


