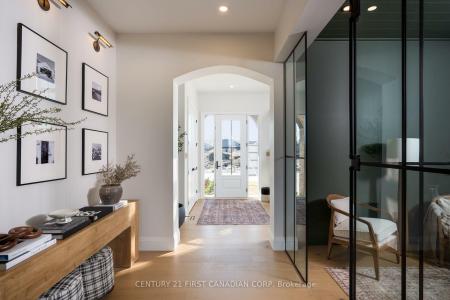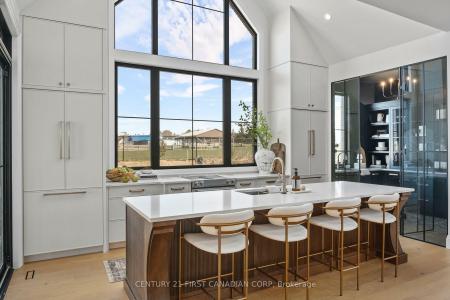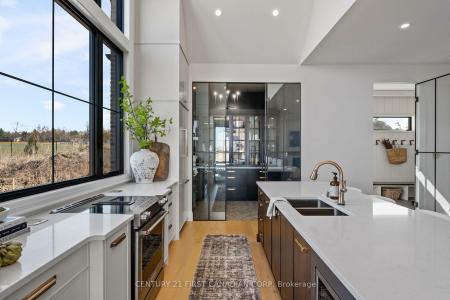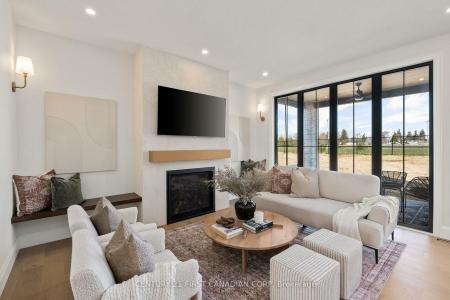208 FOXBOROUGH PLACE, Thames Centre, Ontario N0M 2P0, Canada





Inserito da CENTURY 21 First Canadian Corp. Brokerage
L'immobile Casa situato all'indirizzo Thames Centre, Ontario N0M 2P0, Canada è attualmente in vendita.Thames Centre, Ontario N0M 2P0, Canada viene quotata per757.682 USD.Questa proprietà ha 3 camere, 2 bagni, Dintorni caratteristiche.Se l'immobile situato a Thames Centre, Ontario N0M 2P0, Canada non è quello che stai cercando, visita https://www.century21global.com per vedere altri immobili Case in vendita presso Thames Centre .
Data di aggiornamento: 13 lug 2025
Numero MLS: X12117475
757.682 USD
1.039.900 CA$ CAD
- Camere3
- Bagni2
Caratteristiche dell'immobile
Caratteristiche principali
- Dintorni
Altre caratteristiche
- Caratteristiche dell'immobile: Caminetto
- Impianto di raffreddamento: Aria Condizionata
- Impianto di riscaldamento: Ad Aria Forzata
Area
- Superficie del terreno/lotto:
607 m² (0,15 ac) - Camere: 3
- Bagni: 2
- Stanze totali: 5
Descrizione
Royal Oak Homes proudly unveils The Brighton, a stunning new design inspired by the timeless charm of Nashville architecture. Available in three distinctive variations, this home ranges from 1,910 to 2,684 sq. ft. The exterior showcases a beautiful combination of stone, Hardie board, and stucco, delivering the signature curb appeal Royal Oak is known for. Steep rooflines enhance the home's stately presence, setting the tone for the exceptional design found within. Inside, you'll find an open-concept layout ideal for entertaining, featuring a spacious kitchen with a walk-in pantry and an expansive great room. Oversized windows in every room flood the home with natural light, creating a bright and inviting atmosphere. Upstairs, the primary suite offers a private retreat with a large walk-in closet and a spa-like 5-piece ensuite. Additional generously sized bedrooms and a conveniently located laundry room round out the upper level. Situated in a prime location near top-rated schools, shopping, parks, playgrounds, and scenic walking trails, this home blends luxury with everyday convenience. High-end finishes include hardwood flooring, ceramic tile in all wet areas, quartz countertops, a poplar staircase with iron spindles, 9 ft. ceilings on the main level, and a custom glass-enclosed ceramic tile shower just to name a few. Additional floor plans and lots available. Photos are for illustrative purposes only; each home reflects unique design and client selections.
Località
© 2025 CENTURY 21® Real Estate LLC. All rights reserved. CENTURY 21®, the CENTURY 21® Logo and C21® are registered service marks owned by CENTURY 21® Real Estate LLC. CENTURY 21® Real Estate LLC fully supports the principles of the Fair Housing Act and the Equal Opportunity Act. Each office is independently owned and operated. Listing Information is deemed reliable but is not guaranteed accurate.

Tutti gli immobili oggetto di inserzione in questo sito sono disciplinati dal Federal Fair Housing Act, ai sensi del quale è vietato pubblicizzare "qualsiasi preferenza, limitazione o discriminazione per motivi di razza, colore, religione, sesso, disabilità, stato di famiglia o origine nazionale, nonché la volontà di effettuare tali preferenze, limitazioni o discriminazioni". Non accetteremo intenzionalmente alcuna inserzione immobiliare che violi la legge. Si informano tutti gli interessati che gli immobili pubblicizzati sono disponibili in condizioni di pari opportunità.

