213 Brogans Bluff, Ball Ground, Georgia 30107, Stati Uniti
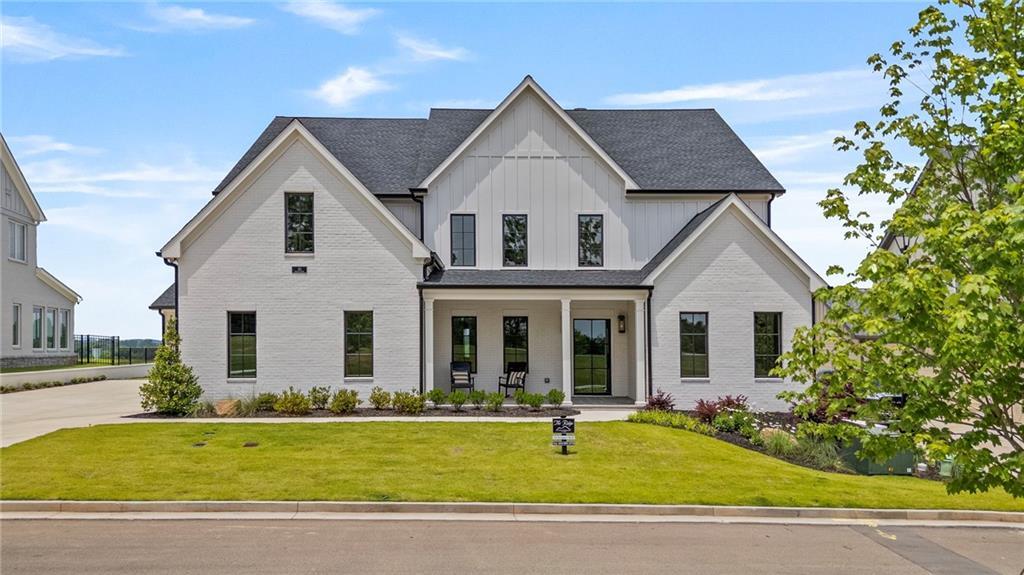
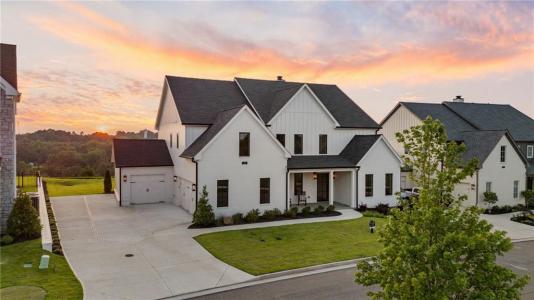
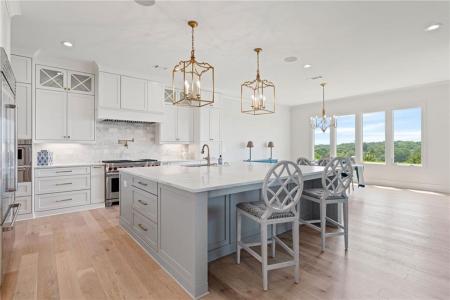
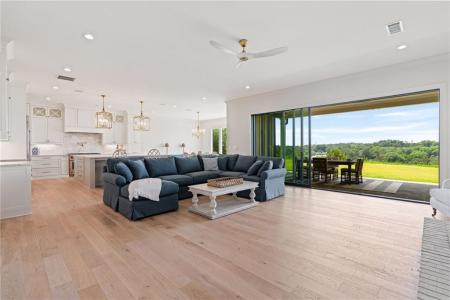
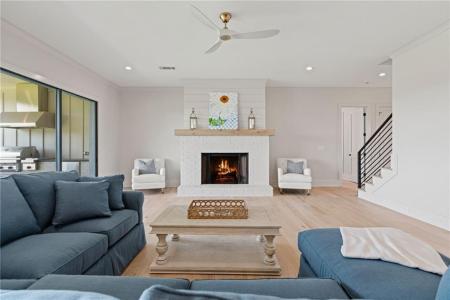
Inserito da CENTURY 21 Results
L'immobile Casa unifamiliare situato all'indirizzo Ball Ground, Georgia 30107, Stati Uniti è attualmente in vendita.Ball Ground, Georgia 30107, Stati Uniti viene quotata per1.575.000 USD.Questa proprietà ha 5 camere, 6 bagni, Barbeque caratteristiche.Se l'immobile situato a Ball Ground, Georgia 30107, Stati Uniti non è quello che stai cercando, visita https://www.century21global.com per vedere altri immobili Case unifamiliari in vendita presso Ball Ground .
Data di aggiornamento: 17 lug 2025
Numero MLS: 7597324
1.575.000 USD
- TipoCasa unifamiliare
- Camere5
- Bagni6
- Superficie della casa/lotto
511 m² (5.500 ft²)
Caratteristiche dell'immobile
Caratteristiche principali
- Barbeque
Dettagli sulla costruzione
- Anno di costruzione: 2024
Altre caratteristiche
- Caratteristiche dell'immobile: Porticato Patio
- Elettrodomestici: Forno/fornello Micronde Frigorifero Tritarifiuti Lavastoviglie
- Impianto di riscaldamento: A Gas
- Garage: 3
Area
- Superficie immobile:
511 m² (5.500 ft²) - Superficie del terreno/lotto:
1.214 m² (0,3 ac) - Camere: 5
- Bagni: 6
- Stanze totali: 11
Descrizione
Experience Elevated Living at The Ridge! Perched on a scenic bluff with stunning sunset and sweeping mountain ridge views, this custom-built masterpiece offers refined luxury in a serene, small-town setting. Walkable to charming downtown Ball Ground restaurants, shopping, pickleball courts and parks. From the moment you arrive, the home's craftsmanship and style are on full display - gas lanterns frame the front entrance, setting the tone for the timeless elegance found throughout. A blue stone rocking-chair front porch welcomes you, while a striking iron and glass-paneled front door opens into a bright and open floor plan with soaring 10-foot ceilings and wide-plank hardwood flooring throughout. The large foyer and stylish dining room creates the perfect ambiance to welcome your guests and enough space to host every gathering. Just off the entry, a private office with custom iron and glass door and detailed trim offers a quiet, stylish workspace with sunrise views. At the heart of the home is a gourmet chef's kitchen that seamlessly blends beauty and function, featuring top-tier Wolf and Sub-Zero appliances including a 48" dual fuel range, warming drawer, convection speed oven, French door refrigerator, Cove dishwasher and quartz countertops. Entertain with ease in the adjoining family room, where a brick fireplace and unobstructed views through a Western slider wall opens to the covered bluestone patio and fully equipped outdoor kitchen - complete with a Wolf grill, side burner, Sub-Zero fridge. Enjoy an easy transition to indoor and outdoor living maximizing natural light and views to create your own peaceful haven.The main-level suite is a retreat in itself, with designer lighting, hardwood flooring, and an unforgettable custom closet featuring a center island with a Sub-Zero beverage center and washer/dryer hookup. The spa-like bathroom includes dual quartz vanities, a freestanding tub, an expansive multi-head shower, and dual water closets. Upstairs the spacious media room, with its custom cabinetry and Sub-Zero beverage center offers a perfect spot for entertaining or relaxing. Four generously sized secondary bedrooms each feature en-suite baths, walk-in closets with custom shelving, and hardwood floors throughout. The huge upstairs laundry room is designed for multi-functional use with plenty of room for storage and organization to keep high traffic areas clutter free! Additional features include Sierra Pacific casement windows, pre-wired for smart home optimization and both a two-car and an oversized single car garage with epoxy floors and luxury finishes at every turn. This property comes with up to a $8,000 lender credit towards closing costs or an interest rate buy down. The buyer is not obligated to use Lukas Joao of Pinnacle Mortgage Services; however, they must use Lukas Joao and the Pinnacle team in order to receive the credit. Lukas Joao NMLS # 2494226. C21 Results Affiliated Business Disclosure are in docs and MUST be signed by your buyer(s) alongside all offers.
Località
© 2025 CENTURY 21® Real Estate LLC. All rights reserved. CENTURY 21®, the CENTURY 21® Logo and C21® are registered service marks owned by CENTURY 21® Real Estate LLC. CENTURY 21® Real Estate LLC fully supports the principles of the Fair Housing Act and the Equal Opportunity Act. Each office is independently owned and operated. Listing Information is deemed reliable but is not guaranteed accurate.

Tutti gli immobili oggetto di inserzione in questo sito sono disciplinati dal Federal Fair Housing Act, ai sensi del quale è vietato pubblicizzare "qualsiasi preferenza, limitazione o discriminazione per motivi di razza, colore, religione, sesso, disabilità, stato di famiglia o origine nazionale, nonché la volontà di effettuare tali preferenze, limitazioni o discriminazioni". Non accetteremo intenzionalmente alcuna inserzione immobiliare che violi la legge. Si informano tutti gli interessati che gli immobili pubblicizzati sono disponibili in condizioni di pari opportunità.

