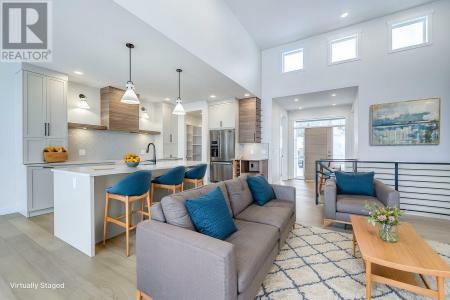2140 LINFIELD DRIVE, Kamloops, Columbia Britannica V1S 0G3, Canada





Inserito da CENTURY 21 Assurance Realty Ltd.
L'immobile Casa situato all'indirizzo Kamloops, Columbia Britannica V1S 0G3, Canada è attualmente in vendita. Kamloops, Columbia Britannica V1S 0G3, Canada viene quotata per1.202.740 USD. Questa proprietà ha 8 camere , 5 bagni caratteristiche. Se l'immobile situato a Kamloops, Columbia Britannica V1S 0G3, Canada non è quello che stai cercando, visita https://www.century21global.com per vedere altri immobili Case in vendita presso Kamloops .
Data di aggiornamento: 14 giu 2025
Numero MLS: 10351498
1.202.740 USD
1.649.900 CA$ CAD
- Camere8
- Bagni5
- Superficie della casa/lotto
393 m² (4.230 ft²)
Caratteristiche dell'immobile
Dettagli sulla costruzione
- Anno di costruzione: 2023
Altre caratteristiche
- Caratteristiche dell'immobile: Caminetto
- Impianto di raffreddamento: Aria Condizionata
- Impianto di riscaldamento: Battiscopa Elettrico Ad Aria Forzata
Area
- Superficie immobile:
393 m² (4.230 ft²) - Superficie del terreno/lotto:
607 m² (0,15 ac) - Camere: 8
- Bagni: 5
- Stanze totali: 13
Descrizione
Large, spacious Aberdeen home with sweeping views and the potential for 2 additional suites while leaving a lot of space for the main home area. Walk through the main door of this home and you will find beautiful sight lines straight through the large picture windows taking in the city, river and valley views. There is engineered hardwood throughout most of the main floor. The main floor has a large kitchen with stone counters, island and good sized pantry. There is a dining room space and living room which has 14-foot ceilings and fireplace. Walk off the dining room to the large, covered deck. The main floor consists of 3 bedrooms, 4-piece main bathroom and a mud room/laundry off of the large garage (21x31’6). The primary bedroom has a walk-in closet and a large stunning ensuite with double sinks, soaker tub and custom tile shower. Down a level you will find 2 bedrooms, a 4-piece bathroom where if suited would be part of the main home. There is a large family room/games room space where all the rough ins are there to make a suite just need the kitchen. There is a separate bedroom, 4 piece bathroom and laundry. Down one additional floor you will find 2 more bedrooms, a large rec room with rough in plumbing for a wet bar, a 4 piece bathroom and laundry closet. Each level has it’s own separate entry, 10 ft ceilings and large covered patio. One of the suites could be a legal suite (see City of Kamloops) and is set up for this. This home is ready for it’s new owners, flexible possession. (id:42016)


