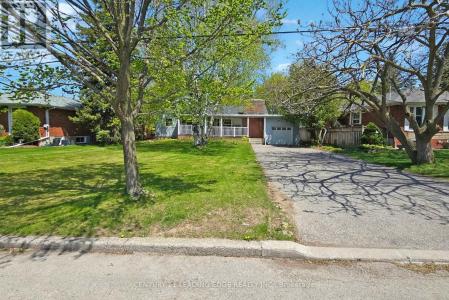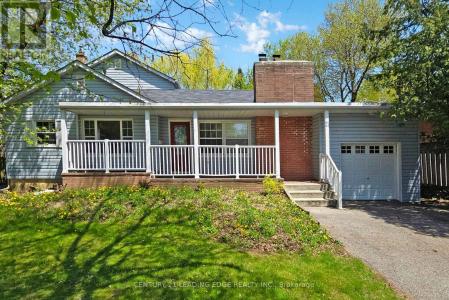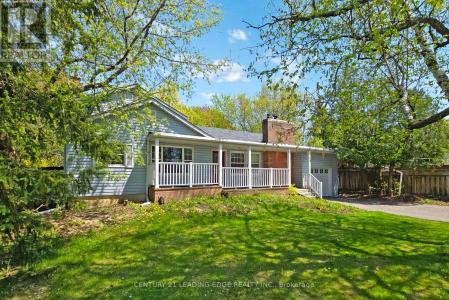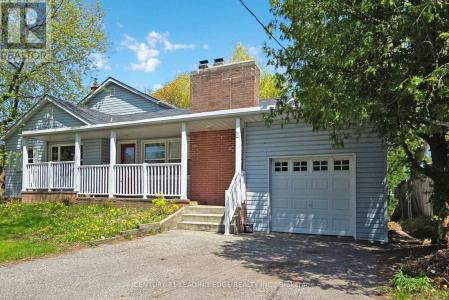21B WEXFORD BOULEVARD, Toronto (wexford-maryvale), Ontario M1R 1K9, Canada





Inserito da CENTURY 21 Leading Edge Realty Inc. Brokerage
L'immobile Casa situato all'indirizzo Toronto (wexford-maryvale), Ontario M1R 1K9, Canada è attualmente in vendita.Toronto (wexford-maryvale), Ontario M1R 1K9, Canada viene quotata per728.064 USD.Questa proprietà ha 3 camere, 2 bagni caratteristiche.Se l'immobile situato a Toronto (wexford-maryvale), Ontario M1R 1K9, Canada non è quello che stai cercando, visita https://www.century21global.com per vedere altri immobili Case in vendita presso Toronto (wexford-maryvale) .
Data di aggiornamento: 25 giu 2025
Numero MLS: E12141096
728.064 USD
999.888 CA$ CAD
- Camere3
- Bagni2
Caratteristiche dell'immobile
Area
- Camere: 3
- Bagni: 2
- Stanze totali: 5
Descrizione
Experience 1 &1/2 3 bedroom house located in the perfect blend of rural serenity and urban convenience nestled in the heart of Wexford. Located at the end cul-de-sac. New approved modern home designed for 3240 Sq Ft + Basement floor area 1219 Sq ft gross floor area. Functional layout 10'8' highspaciouce family and kitchen open concept design,Private office, Dining and living room combined with coffered ceiling. Second level has spacious Primary bedroom with primary bathroom,walk in closet. 2nd bedroom with double closet with Jack and Jill bathroom with 3rd bedroom and double closet. 4th bedroom with ensuite bathroom, double closet. Second level with separate HVAC system and Laundry. Basement design boasts a high ceiling, a Nanny suite with a 3p bathroom, Rec room combined with wet bar, Separate furnace and laundry room. Surrounded by wooded trees, greenery of Wexford Park and Ashtonbee Park,this home offers a retreat while remaining within the city. The thoughtfully designed layout features a well-proportioned floor plan, centered on the lot to maximize both front and backyard space. A long private 6 cars driveway leads to an attached single car garage, providing ample parking. Inside, discover elegant details including two fireplaces, a separate dining room, an inviting living area, multiple walkouts,and above-grade windows that flood the space with natural light. Located in a well-maintained neighborhood where pride of ownership shines through, this home presents a rare opportunity to create your dream residence whether by adding a garden suite, reimagining the existing structure, or simply enjoying the peacefulness. Short walk to Public trans, Schools and shopping. SHot drive to the D.V.P. andHWY 401. (id:42016)
Località
© 2025 CENTURY 21® Real Estate LLC. All rights reserved. CENTURY 21®, the CENTURY 21® Logo and C21® are registered service marks owned by CENTURY 21® Real Estate LLC. CENTURY 21® Real Estate LLC fully supports the principles of the Fair Housing Act and the Equal Opportunity Act. Each office is independently owned and operated. Listing Information is deemed reliable but is not guaranteed accurate.

Tutti gli immobili oggetto di inserzione in questo sito sono disciplinati dal Federal Fair Housing Act, ai sensi del quale è vietato pubblicizzare "qualsiasi preferenza, limitazione o discriminazione per motivi di razza, colore, religione, sesso, disabilità, stato di famiglia o origine nazionale, nonché la volontà di effettuare tali preferenze, limitazioni o discriminazioni". Non accetteremo intenzionalmente alcuna inserzione immobiliare che violi la legge. Si informano tutti gli interessati che gli immobili pubblicizzati sono disponibili in condizioni di pari opportunità.

