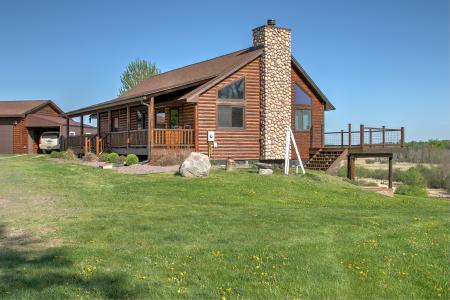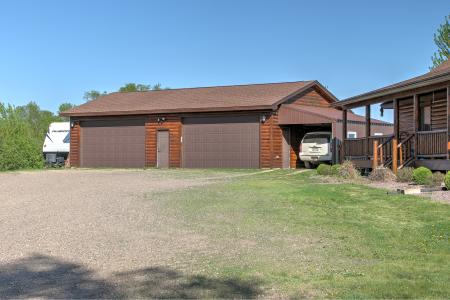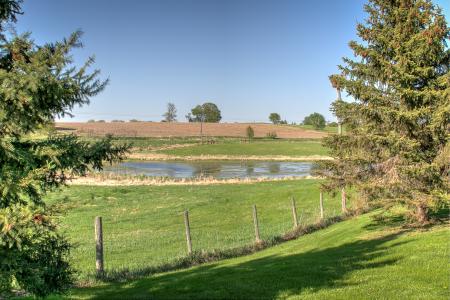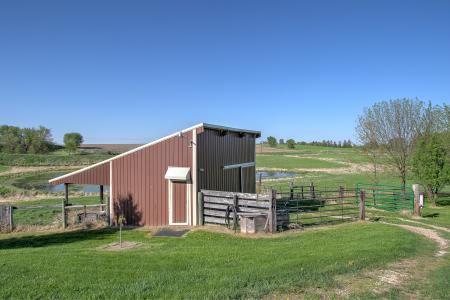2200 405th Avenue NW, Braham, Minnesota 55006, Stati Uniti





Inserito da CENTURY 21 Moline Realty, Inc
L'immobile Casa unifamiliare situato all'indirizzo Braham, Minnesota 55006, Stati Uniti è attualmente in vendita.Braham, Minnesota 55006, Stati Uniti viene quotata per629.000 USD.Questa proprietà ha 4 camere, 2 bagni, Rampa De Barco, In Villaggio, Numero Di Posti Auto, Separato Da Casa, Ranch Su Un Piano caratteristiche.Se l'immobile situato a Braham, Minnesota 55006, Stati Uniti non è quello che stai cercando, visita https://www.century21global.com per vedere altri immobili Case unifamiliari in vendita presso Braham .
Data di aggiornamento: 27 giu 2025
Numero MLS: 6719185
629.000 USD
- TipoCasa unifamiliare
- Camere4
- Bagni2
Caratteristiche dell'immobile
Caratteristiche principali
- Rampa De Barco
- In Villaggio
- Numero Di Posti Auto
- Separato Da Casa
- Ranch Su Un Piano
Dettagli sulla costruzione
- Anno di costruzione: 2003
- Tetto: Tegole In Asfalto
- Stile: Ranch Su Un Piano
Altre caratteristiche
- Caratteristiche dell'immobile: Porticato Patio
- Elettrodomestici: Addolcitore D'acqua Forno/fornello Lavatrice Micronde Frigorifero Ventilatore A Soffitto Asciugatrice Lavastoviglie
- Impianto di raffreddamento: Impianto Centralizzato Di Condizionamento Dell'aria
- Impianto di riscaldamento: Ad Aria Forzata Gas Propano
- Garage: 4
- Parcheggi: 5
Area
- Superficie del terreno/lotto:
128.528 m² (31,76 ac) - Camere: 4
- Bagni: 2
- Stanze totali: 6
Descrizione
Welcome home to your up north retreat on 31.76 acres of rolling land with a pond. Sit a spell on the generous sized front porch and enjoy the tranquility of country living with sublime, panoramic views. This custom built home, surrounded by wildlife could be your own private hunters paradise. Hewn log siding lends to a cozy cabin feel, as well the knotty pine lofted ceilings, the warm wood floors, and the quintessential nostalgic fireplace. The main level offers: open floor plan, two spacious bedrooms, knotty pine kitchen cabinets, stainless steel appl's, walk in pantry, living room with bay window, and patio doors to the deck for grilling and entertaining. Lower level offers: two more spacious bedrooms, a flex space for office/den or hobby area, a farmhouse style family room, with electric fireplace, and a walk out to the patio. Marvin windows, seamless steel gutters, and 2019 roof. The insulated and heated 26x44 detached garage with two 10' doors will accommodate the workshop and all the toys. Extra parking in the 10x23 steel siding/roof carport with cement floor. A 16x24 pole barn with electric and an additional open overhang addition on the back will shelter the horses or cattle. Partial property fencing for livestock. Please enjoy the Matterport 3D Walk Through Tour!
Località
© 2025 CENTURY 21® Real Estate LLC. All rights reserved. CENTURY 21®, the CENTURY 21® Logo and C21® are registered service marks owned by CENTURY 21® Real Estate LLC. CENTURY 21® Real Estate LLC fully supports the principles of the Fair Housing Act and the Equal Opportunity Act. Each office is independently owned and operated. Listing Information is deemed reliable but is not guaranteed accurate.

Tutti gli immobili oggetto di inserzione in questo sito sono disciplinati dal Federal Fair Housing Act, ai sensi del quale è vietato pubblicizzare "qualsiasi preferenza, limitazione o discriminazione per motivi di razza, colore, religione, sesso, disabilità, stato di famiglia o origine nazionale, nonché la volontà di effettuare tali preferenze, limitazioni o discriminazioni". Non accetteremo intenzionalmente alcuna inserzione immobiliare che violi la legge. Si informano tutti gli interessati che gli immobili pubblicizzati sono disponibili in condizioni di pari opportunità.

