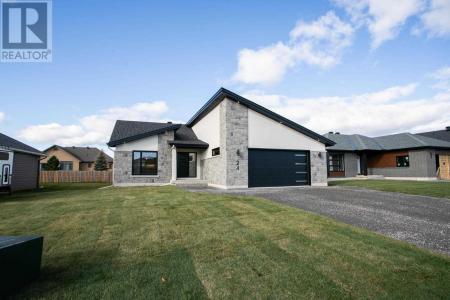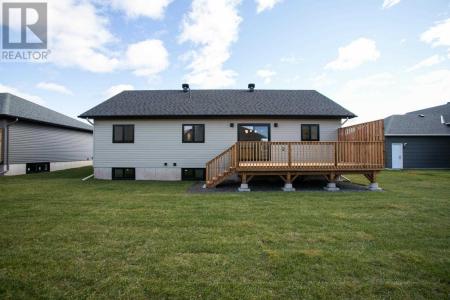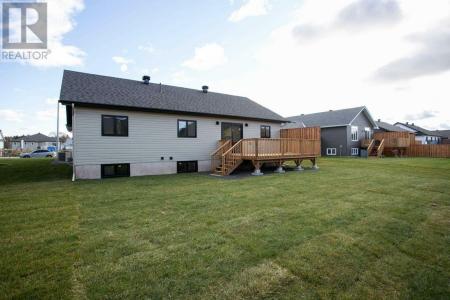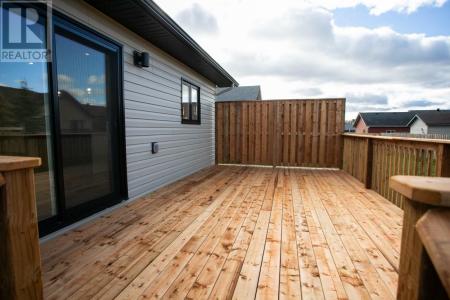24 NOAH DR, Sault Ste. Marie, Ontario P6C 6E6, Canada





Inserito da CENTURY 21 Choice Realty Inc. Brokerage
L'immobile Casa situato all'indirizzo Sault Ste. Marie, Ontario P6C 6E6, Canada è attualmente in vendita.Sault Ste. Marie, Ontario P6C 6E6, Canada viene quotata per606.009 USD.Questa proprietà ha 4 camere, 2 bagni caratteristiche.Se l'immobile situato a Sault Ste. Marie, Ontario P6C 6E6, Canada non è quello che stai cercando, visita https://www.century21global.com per vedere altri immobili Case in vendita presso Sault Ste. Marie .
Data di aggiornamento: 22 giu 2025
Numero MLS: SM251084
606.009 USD
829.900 CA$ CAD
- Camere4
- Bagni2
- Superficie della casa/lotto
140 m² (1.507 ft²)
Caratteristiche dell'immobile
Dettagli sulla costruzione
- Anno di costruzione: 2024
Altre caratteristiche
- Impianto di raffreddamento: Aria Condizionata
- Impianto di riscaldamento: Ad Aria Forzata
Area
- Superficie immobile:
140 m² (1.507 ft²) - Camere: 4
- Bagni: 2
- Stanze totali: 6
Descrizione
Welcome to this stunning, brand-new custom-built bungalow by Ficmar, located in the sought-after Greenfield Subdivision. Offering 1,507 square feet of modern, open-concept living space, this home is perfect for both entertaining and family life. The main floor features vaulted ceilings and a spacious layout that connects the kitchen, dining, and living areas. The high-end kitchen is equipped with premium cabinetry, an oversized waterfall quartz island, and under-cabinet lighting. The primary bedroom suite is a luxurious retreat, complete with a 3-piece en-suite bath with a walk-in shower, quartz vanity, and an oversized closet. There are also two additional bedrooms and a beautifully finished 4-piece main bath with custom shower and quartz vanity. The full basement offers endless possibilities, with room for additional bedrooms or a recreation space. Engineered hardwood flooring runs throughout the main areas, with tile in both bathrooms and the foyer. The home also features a two-car attached garage, gas forced air heating, central air conditioning, and a security system. With sleek rooflines, black casement windows, and a combination of estate stone and stucco, the home boasts impressive curb appeal. A rear deck and double driveway add to its convenience and beauty. Located near all amenities and within walking distance of the Hub Trail, this home is just minutes from the Sault Area Hospital, parks, shopping, and schools. Plus, with Tarion New Home Warranty coverage, you can rest assured of its quality and durability. Call today to schedule your private viewing of this exceptional home! (id:42016)
Località
© 2025 CENTURY 21® Real Estate LLC. All rights reserved. CENTURY 21®, the CENTURY 21® Logo and C21® are registered service marks owned by CENTURY 21® Real Estate LLC. CENTURY 21® Real Estate LLC fully supports the principles of the Fair Housing Act and the Equal Opportunity Act. Each office is independently owned and operated. Listing Information is deemed reliable but is not guaranteed accurate.

Tutti gli immobili oggetto di inserzione in questo sito sono disciplinati dal Federal Fair Housing Act, ai sensi del quale è vietato pubblicizzare "qualsiasi preferenza, limitazione o discriminazione per motivi di razza, colore, religione, sesso, disabilità, stato di famiglia o origine nazionale, nonché la volontà di effettuare tali preferenze, limitazioni o discriminazioni". Non accetteremo intenzionalmente alcuna inserzione immobiliare che violi la legge. Si informano tutti gli interessati che gli immobili pubblicizzati sono disponibili in condizioni di pari opportunità.

