272 Silver Court, Hoschton, Georgia 30548, Stati Uniti
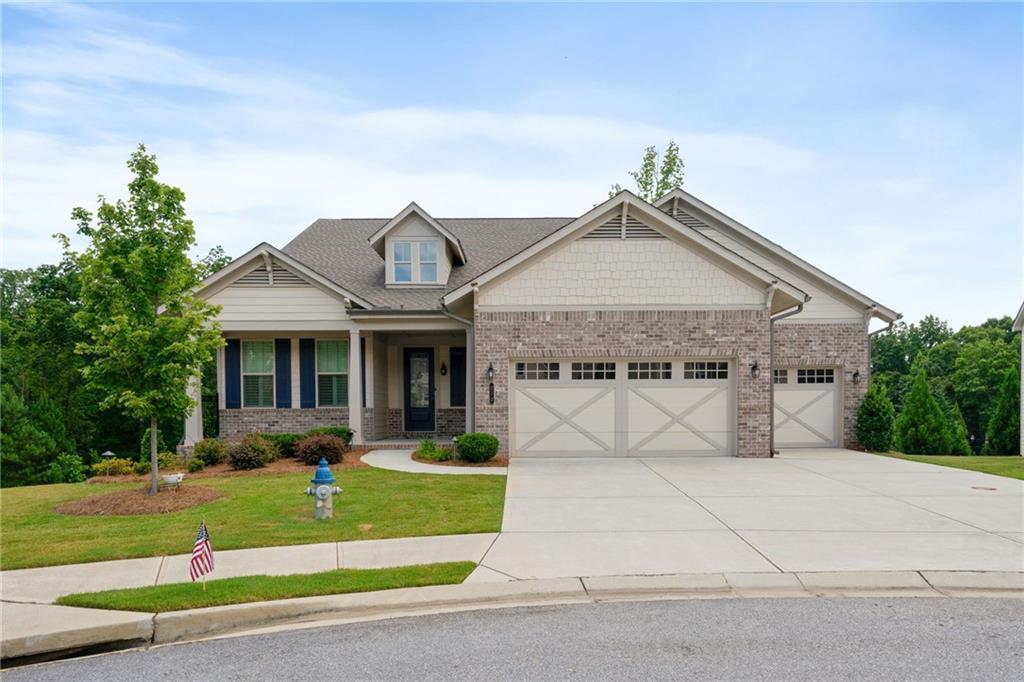
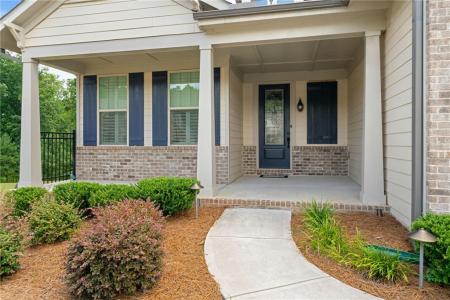
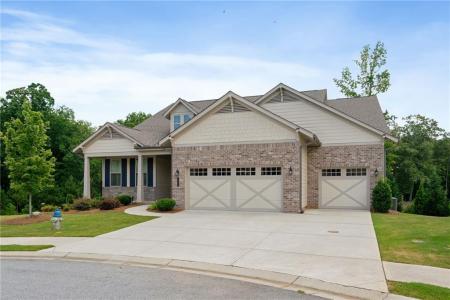
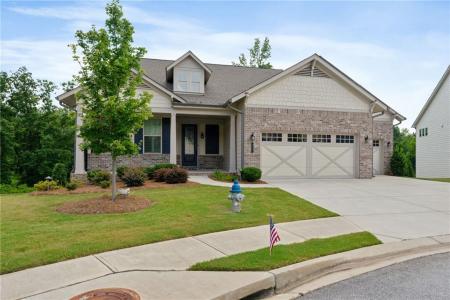
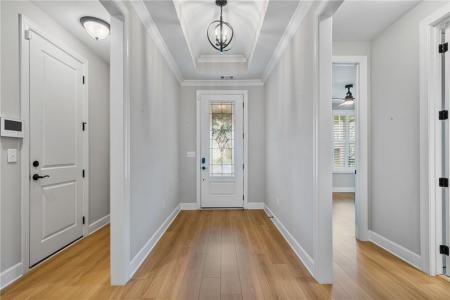
Inserito da CENTURY 21 Results
L'immobile Casa unifamiliare situato all'indirizzo Hoschton, Georgia 30548, Stati Uniti è attualmente in vendita.Hoschton, Georgia 30548, Stati Uniti viene quotata per990.000 USD.Questa proprietà ha 4 camere, 5 bagni, Locali Comuni, Comunità Recintata, Cul-de-sac caratteristiche.Se l'immobile situato a Hoschton, Georgia 30548, Stati Uniti non è quello che stai cercando, visita https://www.century21global.com per vedere altri immobili Case unifamiliari in vendita presso Hoschton .
Data di aggiornamento: 19 lug 2025
Numero MLS: 7588033
990.000 USD
- TipoCasa unifamiliare
- Camere4
- Bagni5
- Superficie della casa/lotto
446 m² (4.800 ft²)
Caratteristiche dell'immobile
Caratteristiche principali
- Locali Comuni
- Comunità Recintata
- Cul-de-sac
Dettagli sulla costruzione
- Anno di costruzione: 2021
- Tetto: Scandole "shingle" In Composito
Altre caratteristiche
- Caratteristiche dell'immobile: Veranda Chiusa Da Zanzariere Porticato Terrazza Scoperta Patio
- Elettrodomestici: Forno/fornello Lavatrice Micronde Frigorifero Tritarifiuti Asciugatrice Lavastoviglie
- Impianto di riscaldamento: A Gas
- Garage: 3
Area
- Superficie immobile:
446 m² (4.800 ft²) - Superficie del terreno/lotto:
1.619 m² (0,4 ac) - Camere: 4
- Bagni: 5
- Stanze totali: 9
Descrizione
Don't Miss This Opportunity to Live in Georgia's #1 Active Adult Community – Cresswind at Twin Lakes! Enjoy resort-style living in this vibrant, meticulously maintained community featuring Georgia's largest pickleball complex, a state-of-the-art fitness center, clubhouse with a full-time activities director, indoor and outdoor pools, art studio with kiln, demo kitchen, dog park, community garden, scenic lakes with dock and boat launch, walking trails, and more! Nestled on a premium cul-de-sac lot, this beautiful home is one of the most sought after floorplans (ROSEWOOD) in Cresswind! Step inside to find luxury vinyl flooring, soaring ceilings, and a spacious, open layout perfect for entertaining. The chef's kitchen is a showstopper with quartz countertops, high-end appliances, walk-in pantry, extended island, and sunny breakfast area. The dining room flows seamlessly into the generous living room with fireplace and French doors leading to a serene screened-in porch. Off the foyer, an additional flex room with French doors is ideal as an office or den. Two guest bedrooms on the main level each feature private en-suite baths, while the owner's suite is a luxurious retreat with a spa-inspired bathroom. The fully finished basement adds incredible living space, including a junior suite with full bath, a second living room, bonus room, half bath, and extra storage. The extended 3-car garage with epoxy floors completes the package. HOA dues cover all amenities, exterior yard maintenance, cable, and internet—making for truly effortless living.
Località
© 2025 CENTURY 21® Real Estate LLC. All rights reserved. CENTURY 21®, the CENTURY 21® Logo and C21® are registered service marks owned by CENTURY 21® Real Estate LLC. CENTURY 21® Real Estate LLC fully supports the principles of the Fair Housing Act and the Equal Opportunity Act. Each office is independently owned and operated. Listing Information is deemed reliable but is not guaranteed accurate.

Tutti gli immobili oggetto di inserzione in questo sito sono disciplinati dal Federal Fair Housing Act, ai sensi del quale è vietato pubblicizzare "qualsiasi preferenza, limitazione o discriminazione per motivi di razza, colore, religione, sesso, disabilità, stato di famiglia o origine nazionale, nonché la volontà di effettuare tali preferenze, limitazioni o discriminazioni". Non accetteremo intenzionalmente alcuna inserzione immobiliare che violi la legge. Si informano tutti gli interessati che gli immobili pubblicizzati sono disponibili in condizioni di pari opportunità.

