29 LUCAS COVE NW, Calgary, Alberta T3P 1M4, Canada
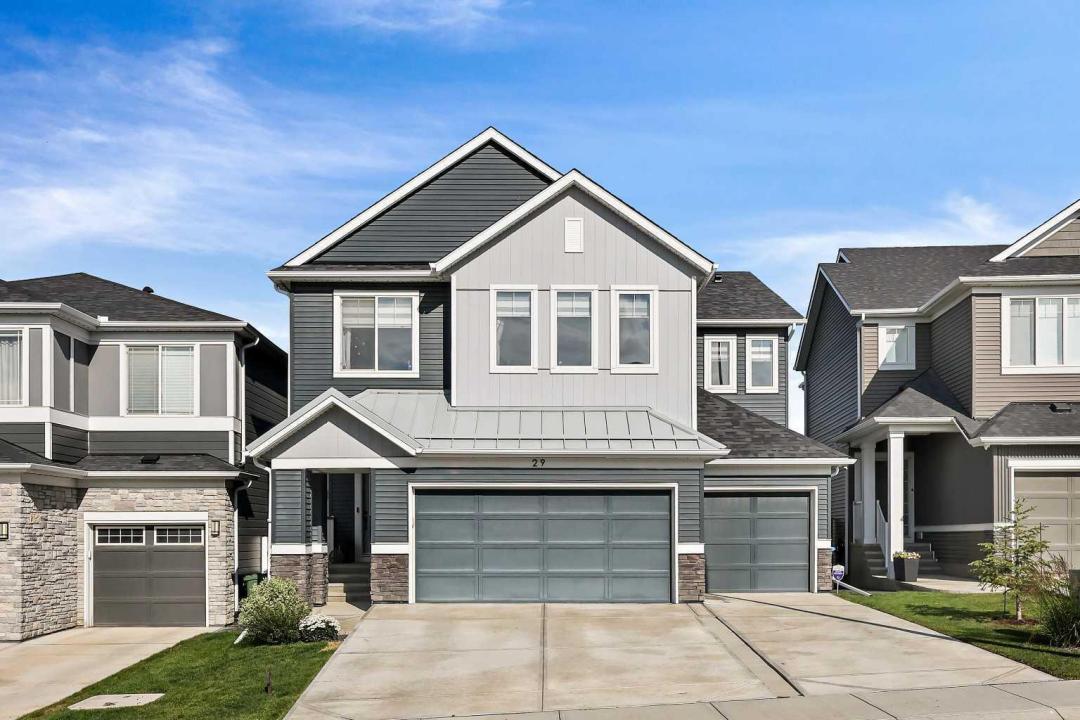
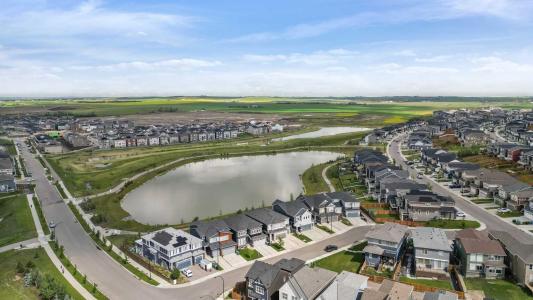
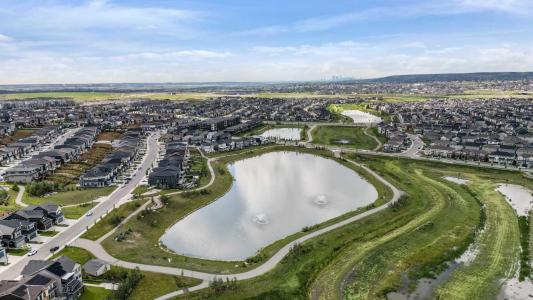
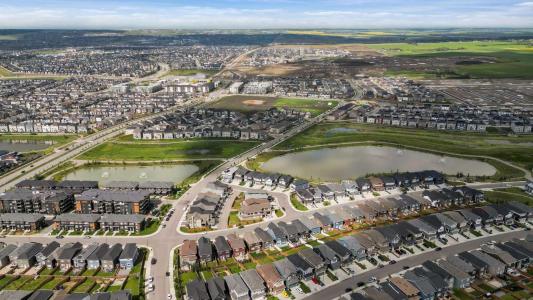
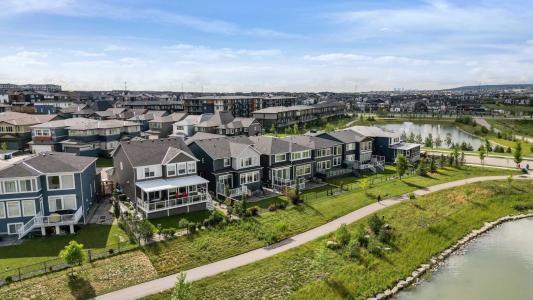
Inserito da CENTURY 21 Bamber Realty Ltd.
L'immobile Casa situato all'indirizzo Calgary, Alberta T3P 1M4, Canada è attualmente in vendita.Calgary, Alberta T3P 1M4, Canada viene quotata per910.182 USD.Questa proprietà ha 5 camere, 4 bagni caratteristiche.Se l'immobile situato a Calgary, Alberta T3P 1M4, Canada non è quello che stai cercando, visita https://www.century21global.com per vedere altri immobili Case in vendita presso Calgary .
Data di aggiornamento: 19 lug 2025
Numero MLS: A2240317
910.182 USD
1.250.000 CA$ CAD
- Camere5
- Bagni4
- Superficie della casa/lotto
289 m² (3.112 ft²)
Caratteristiche dell'immobile
Dettagli sulla costruzione
- Anno di costruzione: 2019
Altre caratteristiche
- Caratteristiche dell'immobile: Caminetto
- Impianto di raffreddamento: Aria Condizionata
- Impianto di riscaldamento: Ad Aria Forzata
Area
- Superficie immobile:
289 m² (3.112 ft²) - Superficie del terreno/lotto:
445 m² (0,11 ac) - Camere: 5
- Bagni: 4
- Stanze totali: 9
Descrizione
OPEN HOUSE SATURDAY JULY 19 (2 PM TO 4 PM)Welcome to your dream home in the heart of Livingston, where nature, elegance, and functionality come together. Backing directly onto scenic walking paths and a tranquil pond, this stunning detached estate offers over 4,400 sq ft of thoughtfully designed living space, complete with a triple garage, oversized driveway, and high-end finishes throughout.
Inside, you’re welcomed by a grand open-to-below front entrance, accented by elegant open railings and soaring 9-foot ceilings on the main floor. The luminous hardwood flooring flows throughout the main level, offering both durability and refined style. The gourmet kitchen is truly the heart of the home, featuring quartz countertops, KitchenAid stainless steel appliances, a built-in microwave and wall oven, a 5-burner gas cooktop, and a spacious walk-in pantry. The adjoining butler’s pantry includes a built-in desk and wine fridge, providing both convenience and sophistication for everyday living and entertaining.
The dining area opens directly onto a west-facing vinyl deck—perfect for enjoying warm evening sunsets. A cozy flex room and a thoughtfully designed seated bench near the garage entry add comfort and practicality to the main level.
Upstairs, a large bonus room offers the perfect space for movie nights or family gatherings, while a separate flex room across the hall is ideal as a home office or a quiet reading nook. The luxurious primary suite features French door entry, a west-facing window with serene pond views, and a spa-inspired ensuite complete with a soaker tub, dual vanities, a large stand-up shower with built-in bench, and an oversized walk-in closet. The second and third generously sized bedrooms each feature walk-in closets, making this home perfect for growing families. A spacious laundry room with a built-in linen closet completes the upper level.
The fully developed basement continues to impress with high ceilings, a large family or media room, two additional bedrooms, a stand-up shower, and abundant storage throughout.
Additional upgrades include Hunter Douglas blinds, dual air conditioning units, two high-efficiency furnaces, and an HRV system—ensuring year-round comfort and efficiency.
Nestled in a family-friendly community surrounded by parks, ponds, and nature trails, this exceptional Livingston home offers a rare blend of luxury, space, and unbeatable location.
Località
© 2025 CENTURY 21® Real Estate LLC. All rights reserved. CENTURY 21®, the CENTURY 21® Logo and C21® are registered service marks owned by CENTURY 21® Real Estate LLC. CENTURY 21® Real Estate LLC fully supports the principles of the Fair Housing Act and the Equal Opportunity Act. Each office is independently owned and operated. Listing Information is deemed reliable but is not guaranteed accurate.

Tutti gli immobili oggetto di inserzione in questo sito sono disciplinati dal Federal Fair Housing Act, ai sensi del quale è vietato pubblicizzare "qualsiasi preferenza, limitazione o discriminazione per motivi di razza, colore, religione, sesso, disabilità, stato di famiglia o origine nazionale, nonché la volontà di effettuare tali preferenze, limitazioni o discriminazioni". Non accetteremo intenzionalmente alcuna inserzione immobiliare che violi la legge. Si informano tutti gli interessati che gli immobili pubblicizzati sono disponibili in condizioni di pari opportunità.

