331 SANDLEWOOD ROAD, Oakville, Ontario L6L 3R9, Canada
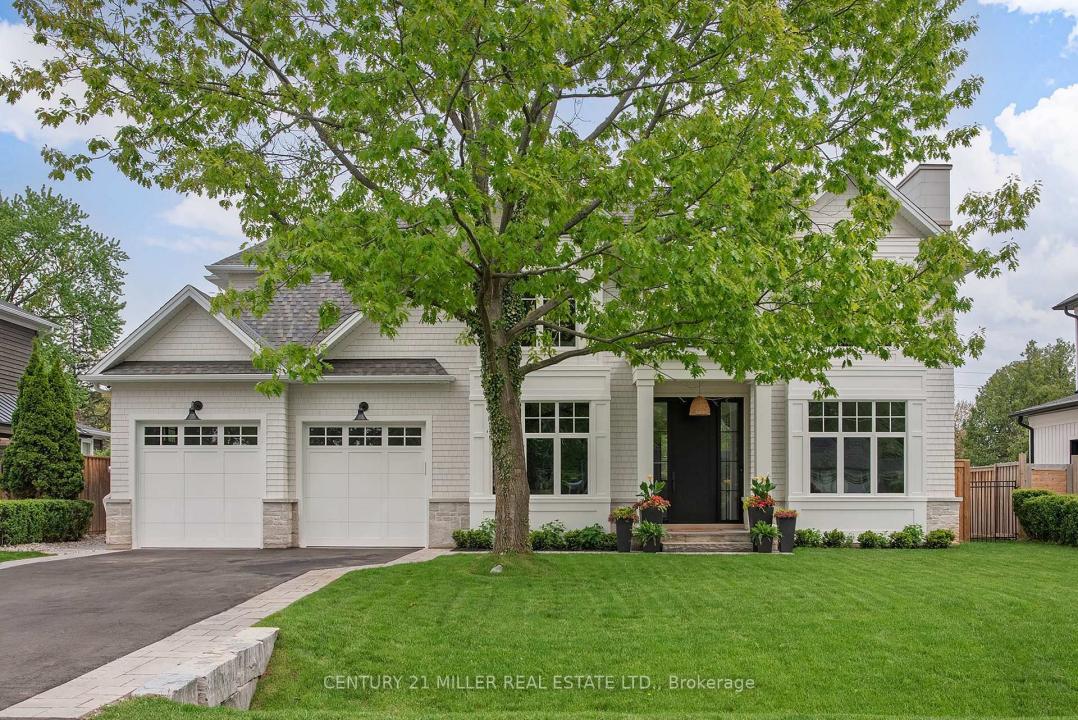
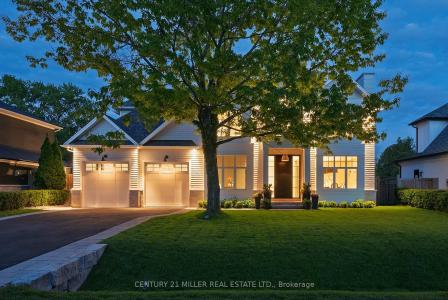
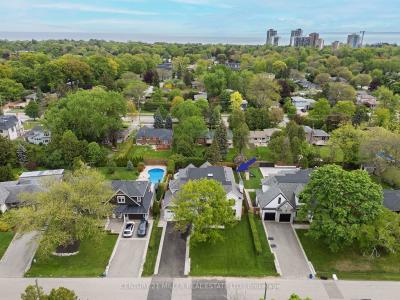
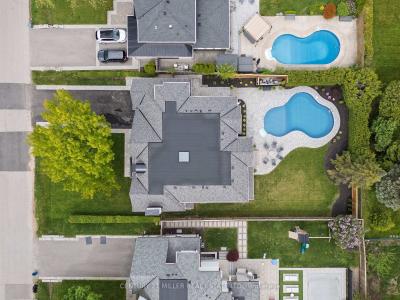
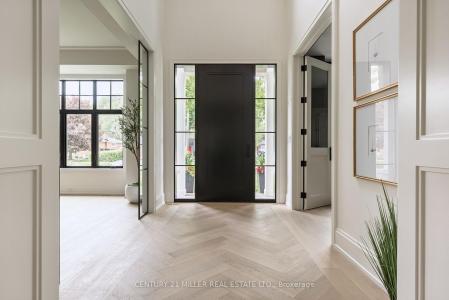
Inserito da CENTURY 21 Miller Real Estate Ltd. Brokerage
L'immobile Casa situato all'indirizzo Oakville, Ontario L6L 3R9, Canada è attualmente in vendita.Oakville, Ontario L6L 3R9, Canada viene quotata per3.417.826 USD.Questa proprietà ha 5 camere, 6 bagni, Dintorni caratteristiche.Se l'immobile situato a Oakville, Ontario L6L 3R9, Canada non è quello che stai cercando, visita https://www.century21global.com per vedere altri immobili Case in vendita presso Oakville .
Data di aggiornamento: 13 lug 2025
Numero MLS: W12185522
3.417.826 USD
4.650.000 CA$ CAD
- Camere5
- Bagni6
Caratteristiche dell'immobile
Caratteristiche principali
- Dintorni
Altre caratteristiche
- Impianto di raffreddamento: Aria Condizionata
- Impianto di riscaldamento: Ad Aria Forzata
Area
- Camere: 5
- Bagni: 6
- Stanze totali: 11
Descrizione
Built by renowned Prasada Custom Homes, architectural design by Keeren Design Inc. This newly completed luxury residence offers over 6,000 square feet of thoughtfully designed living space on a premium 75' x 150' lot in one of Oakvilles most desirable neighbourhoods.Meticulously crafted with a focus on functionality and quality, the home blends classic architectural elegance with modern comfort. A warm and cohesive interior showcases wide-plank white oak flooring, solid-core doors, custom plaster crown moulding, and extensive bespoke millwork. Soaring ten-foot ceilings and oversized windows flood the home with natural light, creating an inviting and refined ambiance.At the heart of the home is a stunning chefs kitchen featuring full-height custom cabinetry, quartz countertops and backsplash, a premium appliance package and a generously sized island ideal for family living. A separate butlers pantry with task sink offers additional prep and storage space.The open-concept great room is anchored by a gas fireplace and seamlessly connects to a covered outdoor living area, complete with a second fireplace, extending your living space year-round. Additional main-floor highlights include a formal dining room, private home office and heated mudroom floors with built-ins.Upstairs, the primary suite is a private sanctuary, complete with a large walk-in closet featuring custom cabinetry, bench seating and a jewelry island. The spa-inspired ensuite impresses with heated floors, a curbless shower, freestanding soaker tub, and double vanity. Each of the three additional bedrooms offers a private ensuite, providing comfort and privacy for every family member. The finished lower level boasts 98 ceilings, in-floor radiant heating, a home theatre, gym, wet bar, and a fifth bedroom.Outside, enjoy a professionally landscaped backyard featuring a saltwater pool.A rare opportunity to own a move-in-ready masterpiece with quality craftsmanship and timeless design.
Località
© 2025 CENTURY 21® Real Estate LLC. All rights reserved. CENTURY 21®, the CENTURY 21® Logo and C21® are registered service marks owned by CENTURY 21® Real Estate LLC. CENTURY 21® Real Estate LLC fully supports the principles of the Fair Housing Act and the Equal Opportunity Act. Each office is independently owned and operated. Listing Information is deemed reliable but is not guaranteed accurate.

Tutti gli immobili oggetto di inserzione in questo sito sono disciplinati dal Federal Fair Housing Act, ai sensi del quale è vietato pubblicizzare "qualsiasi preferenza, limitazione o discriminazione per motivi di razza, colore, religione, sesso, disabilità, stato di famiglia o origine nazionale, nonché la volontà di effettuare tali preferenze, limitazioni o discriminazioni". Non accetteremo intenzionalmente alcuna inserzione immobiliare che violi la legge. Si informano tutti gli interessati che gli immobili pubblicizzati sono disponibili in condizioni di pari opportunità.

