33 NICKASON DRIVE, Arran-Elderslie-, Ontario N0H 1A0, Canada
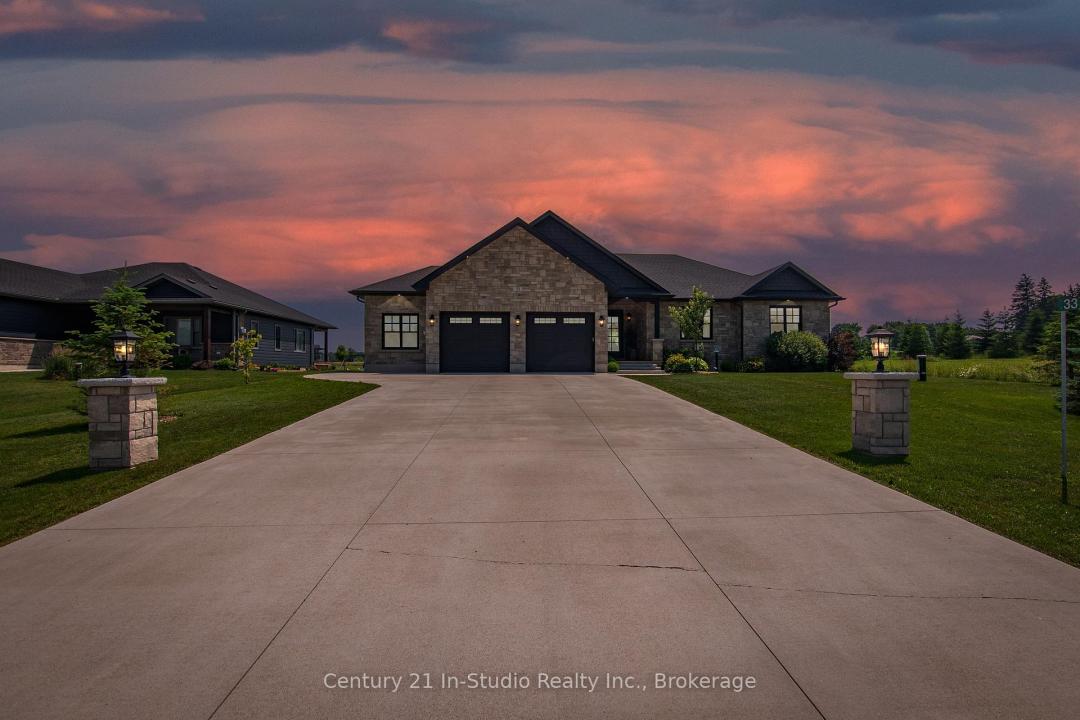
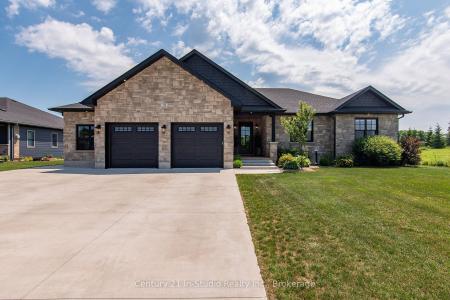
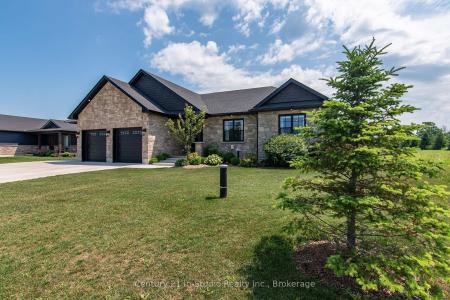
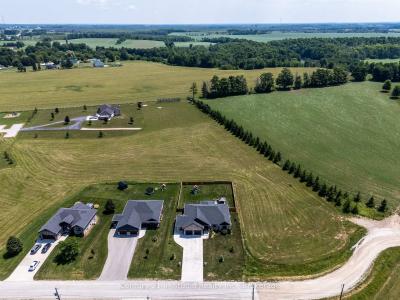
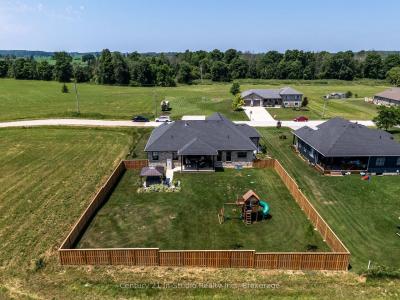
Inserito da CENTURY 21 In-Studio Realty Inc. Brokerage
L'immobile Casa situato all'indirizzo Arran-Elderslie-, Ontario N0H 1A0, Canada è attualmente in vendita.Arran-Elderslie-, Ontario N0H 1A0, Canada viene quotata per935.007 USD.Questa proprietà ha 4 camere, 4 bagni, Dintorni caratteristiche.Se l'immobile situato a Arran-Elderslie-, Ontario N0H 1A0, Canada non è quello che stai cercando, visita https://www.century21global.com per vedere altri immobili Case in vendita presso Arran-Elderslie- .
Data di aggiornamento: 18 lug 2025
Numero MLS: X12269900
935.007 USD
1.279.000 CA$ CAD
- Camere4
- Bagni4
Caratteristiche dell'immobile
Caratteristiche principali
- Dintorni
Altre caratteristiche
- Caratteristiche dell'immobile: Caminetto
- Impianto di raffreddamento: Aria Condizionata
- Impianto di riscaldamento: Ad Aria Forzata
Area
- Camere: 4
- Bagni: 4
- Stanze totali: 8
Descrizione
Custom-built by Murphy Construction, this home captures the look and feel of the designer spaces you scroll past on your favourite home inspiration accounts only this time, its real. Located in Allenfords' premier Nickason Drive subdivision, this bungalow offers luxury finishes, functional design, and a fully finished lower level that checks every box. Curb appeal stuns with a full Shouldice stone exterior, stamped concrete front porch, triple-wide concrete drive, bold entry door, and oversized 2.5-car garage. Just 10 mins to Tara Elementary, 20 to Owen Sound, and 40 to Bruce Power, this is peaceful country living with commuter convenience. Inside, the main floor blends open-concept living with private retreat. The kitchen features crisp white uppers, rich white oak lowers, quartz counters, a brick-style backsplash, black stainless appliances, and a deep apron sink under a double window. A walk-in butlers pantry adds storage and prep space, with a 2-piece bath conveniently located just off the kitchen.The living room centers around a propane fireplace with stone surround, wood mantel, and custom built-ins. A wall of glass opens to the covered patio, flooding the space with natural light. The primary suite offers a walk-in closet, spa-like ensuite, and nearby access to the main floor laundry. Two additional bedrooms share a stylish 4-piece bath. Downstairs doesn't feel like a basement with 9' ceilings, in-floor heat, and a rec room featuring a custom media wall and wooden ceiling accent. There's a golf sim and gym for year-round recreation, plus a fourth bedroom, kids play zone, office/guest room, and a designer 3-piece bath with tiled shower.Out back: a 16' x 8' covered patio, gazebo-covered hot tub, and fenced yard backing onto open space ideal for quiet mornings, outdoor dining, or evening relaxation.
Località
© 2025 CENTURY 21® Real Estate LLC. All rights reserved. CENTURY 21®, the CENTURY 21® Logo and C21® are registered service marks owned by CENTURY 21® Real Estate LLC. CENTURY 21® Real Estate LLC fully supports the principles of the Fair Housing Act and the Equal Opportunity Act. Each office is independently owned and operated. Listing Information is deemed reliable but is not guaranteed accurate.

Tutti gli immobili oggetto di inserzione in questo sito sono disciplinati dal Federal Fair Housing Act, ai sensi del quale è vietato pubblicizzare "qualsiasi preferenza, limitazione o discriminazione per motivi di razza, colore, religione, sesso, disabilità, stato di famiglia o origine nazionale, nonché la volontà di effettuare tali preferenze, limitazioni o discriminazioni". Non accetteremo intenzionalmente alcuna inserzione immobiliare che violi la legge. Si informano tutti gli interessati che gli immobili pubblicizzati sono disponibili in condizioni di pari opportunità.

