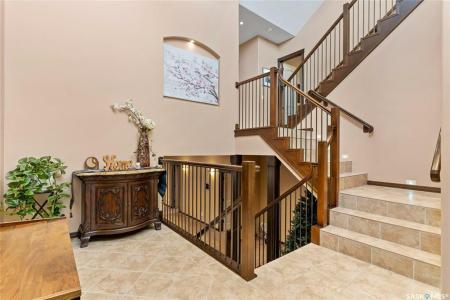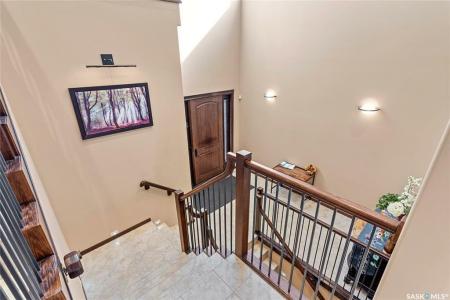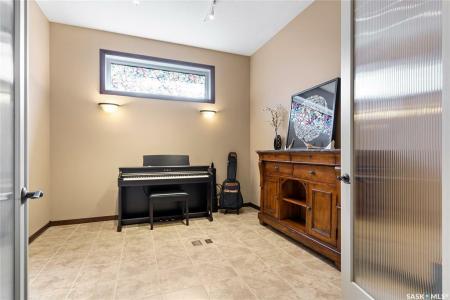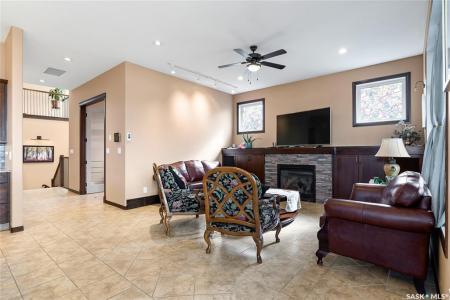4350 SANDPIPER CRESCENT E, Regina, Saskatchewan S4V 1N3, Canada





Inserito da CENTURY 21 Dome Realty Inc.
L'immobile Casa situato all'indirizzo Regina, Saskatchewan S4V 1N3, Canada è attualmente in vendita.Regina, Saskatchewan S4V 1N3, Canada viene quotata per712.544 USD.Questa proprietà ha 4 camere, 3 bagni, Dintorni caratteristiche.Se l'immobile situato a Regina, Saskatchewan S4V 1N3, Canada non è quello che stai cercando, visita https://www.century21global.com per vedere altri immobili Case in vendita presso Regina .
Data di aggiornamento: 3 lug 2025
Numero MLS: SK008673
712.544 USD
979.000 CA$ CAD
- Camere4
- Bagni3
- Superficie della casa/lotto
210 m² (2.262 ft²)
Caratteristiche dell'immobile
Caratteristiche principali
- Dintorni
Dettagli sulla costruzione
- Anno di costruzione: 2010
Altre caratteristiche
- Caratteristiche dell'immobile: Caminetto
- Impianto di riscaldamento: Ad Aria Forzata
Area
- Superficie immobile:
210 m² (2.262 ft²) - Superficie del terreno/lotto:
647 m² (0,16 ac) - Camere: 4
- Bagni: 3
- Stanze totali: 7
Descrizione
This is an absolutely stunning custom built Gilroy home that backs the Creeks walking path. No expense has been spared and this home has luxury and sophistication. You will enter the home through your 8ft front door into your open foyer. To the right you will find a large walk-in closet. The main level has 10ft ceilings and is covered with smooth tile flooring with stained oak trim throughout. The kitchen offers an abundance of cabinets with an oversized granite topped island, two Kitchen-Aid built in ovens with a warming drawer, a Jenn-Air 5 burner gas cook-top, and under cabinet lighting to upper and lower cabinets. The dining area overlooks your backyard and has access to your screened in back deck that is perfect for watching sunsets. The living room has a wall of built-in cabinets and plenty of space for a large TV. Off of the garage is large laundry/mudroom with a custom bench, and even more cabinets for storage. Also on the main level is a den with French doors and a half bath. On the second level is the master suite, The walk-in closet is dream with walls of Clutter-X custom shelving, The master ensuite has a custom tile steam shower with bench, heated tile floor, soaker tub, and dual sinks. The basement has been fully developed and features extra large windows to keep it bright, The family room has a drop-down screen, projector, and a row of cabinets to hide your components. There are three additional bedrooms, and a 3 pc bathroom on this level. The oversized triple attached garage is insulated, OSB sheeted, and heated with in-floor heat. The garage does have a drain and smaller rear overhead door. The yard has been fully finished and features a large patio with a gas line for a fire pit, artificial low maintain turf, and a doggy pool. The Most updated Control4 system in 2023 offering a customizable and unified smart home system to automate and control connected devices including lighting, audio, video, climate control, intercom and security system.
Località
© 2025 CENTURY 21® Real Estate LLC. All rights reserved. CENTURY 21®, the CENTURY 21® Logo and C21® are registered service marks owned by CENTURY 21® Real Estate LLC. CENTURY 21® Real Estate LLC fully supports the principles of the Fair Housing Act and the Equal Opportunity Act. Each office is independently owned and operated. Listing Information is deemed reliable but is not guaranteed accurate.

Tutti gli immobili oggetto di inserzione in questo sito sono disciplinati dal Federal Fair Housing Act, ai sensi del quale è vietato pubblicizzare "qualsiasi preferenza, limitazione o discriminazione per motivi di razza, colore, religione, sesso, disabilità, stato di famiglia o origine nazionale, nonché la volontà di effettuare tali preferenze, limitazioni o discriminazioni". Non accetteremo intenzionalmente alcuna inserzione immobiliare che violi la legge. Si informano tutti gli interessati che gli immobili pubblicizzati sono disponibili in condizioni di pari opportunità.

