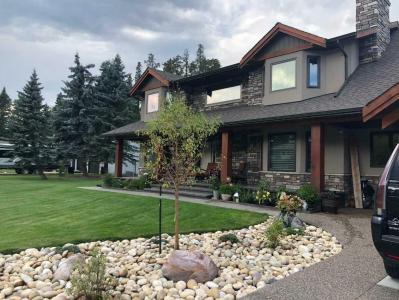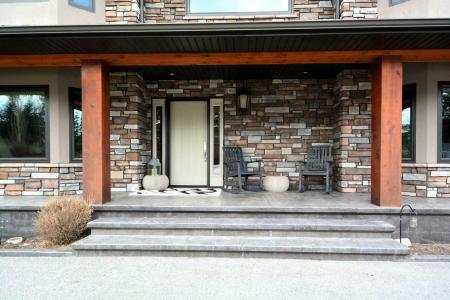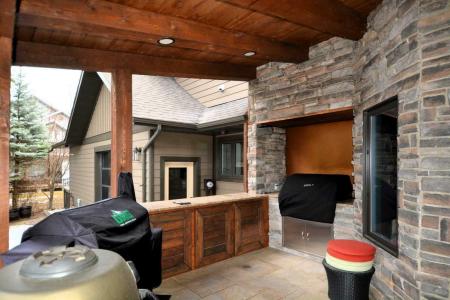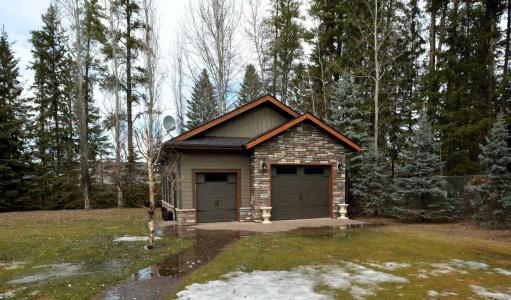48 RAVINE DRIVE, Whitecourt, Alberta T7S 1H5, Canada





Inserito da CENTURY 21 Northern Realty
L'immobile Casa situato all'indirizzo Whitecourt, Alberta T7S 1H5, Canada è attualmente in vendita.Whitecourt, Alberta T7S 1H5, Canada viene quotata per813.976 USD.Questa proprietà ha 4 camere, 4 bagni caratteristiche.Se l'immobile situato a Whitecourt, Alberta T7S 1H5, Canada non è quello che stai cercando, visita https://www.century21global.com per vedere altri immobili Case in vendita presso Whitecourt .
Data di aggiornamento: 16 apr 2025
Numero MLS: A2211166
813.976 USD
1.114.700 CA$ CAD
- Camere4
- Bagni4
- Superficie della casa/lotto
246 m² (2.644 ft²)
Caratteristiche dell'immobile
Dettagli sulla costruzione
- Anno di costruzione: 1987
Altre caratteristiche
- Caratteristiche dell'immobile: Caminetto
- Impianto di riscaldamento: Ad Aria Forzata
Area
- Superficie immobile:
246 m² (2.644 ft²) - Superficie del terreno/lotto:
2.550 m² (0,63 ac) - Camere: 4
- Bagni: 4
- Stanze totali: 8
Descrizione
Be prepared to fall in love — inside and out.
A complete remodel has been done to this home by Trilang Builders, the quality of work speaks for itself. This one-of-a-kind home offers exceptional quality, design, and functionality throughout, and located on beautiful Ravine Drive.
Starting at the front, a triple attached garage includes a rare drive-through bay that leads to a hidden double garage at the back — perfect for projects, storage, or showcasing your toys. The covered front porch welcomes you into a stunning interior featuring soaring ceilings, a showpiece staircase, and built-in smart storage solutions.
The main floor office is outfitted with custom cabinetry and can easily convert into an extra bedroom. Continue into the heart of the home, where an open-concept kitchen, dining, and living area provides the ultimate space for entertaining.
For the chef at heart, the kitchen is a dream: a commercial built-in fridge, gas range, quartz countertops, a wrap-around walk-in pantry, and yes — even a built-in beer keg.
Step out to the covered back deck, complete with a built-in Wolf BBQ, pizza oven, and firepit area, ideal for cozy nights and social gatherings.
Back inside, unwind in the living room with a wood-burning fireplace and integrated media setup. A well-designed back hallway and mudroom offer more built-in storage, main floor laundry, and convenient access to the show-stopping garage.
This heated garage is a true retreat — filled with storage, hot and cold running water, glass doors for natural light and privacy, epoxy floors and room to relax or work in comfort. Designed for everyone, this space goes far beyond the traditional garage.
Upstairs, you'll find three spacious bedrooms, one currently set as a home gym. The primary suite is a retreat in itself, featuring a luxurious ensuite, walk-in closet, and in-suite laundry for ultimate convenience.
The fully finished basement has separate access from the main home and garage, offering even more living space with a bedroom, family room, full bath, and storage/utility areas.
Outside, this home is just as impressive. The professionally landscaped yard is complete with underground sprinklers, vegetable and flower gardens, mature trees, and stamped concrete sidewalks and driveway that wrap the home with elegance and function.
Highlights & Features:
Over 2,600 SqFt Above Grade | 4 Bedrooms | 4 Bathrooms
Triple Front Garage + Hidden Rear Double Garage (Heated)
Chef’s Kitchen with Commercial Appliances & Keg Tap
Two Laundry Areas (Main & Upper Levels)
Multiple Covered Decks + Outdoor BBQ area
Walk-Out Basement with Private Access
Central Vacuum, Closet Organizers, Crown Molding
No Smoking Home | Open Floorplan | Separate Entrance
Located steps away from Centennial Park walking path
Località
© 2025 CENTURY 21® Real Estate LLC. All rights reserved. CENTURY 21®, the CENTURY 21® Logo and C21® are registered service marks owned by CENTURY 21® Real Estate LLC. CENTURY 21® Real Estate LLC fully supports the principles of the Fair Housing Act and the Equal Opportunity Act. Each office is independently owned and operated. Listing Information is deemed reliable but is not guaranteed accurate.

Tutti gli immobili oggetto di inserzione in questo sito sono disciplinati dal Federal Fair Housing Act, ai sensi del quale è vietato pubblicizzare "qualsiasi preferenza, limitazione o discriminazione per motivi di razza, colore, religione, sesso, disabilità, stato di famiglia o origine nazionale, nonché la volontà di effettuare tali preferenze, limitazioni o discriminazioni". Non accetteremo intenzionalmente alcuna inserzione immobiliare che violi la legge. Si informano tutti gli interessati che gli immobili pubblicizzati sono disponibili in condizioni di pari opportunità.

