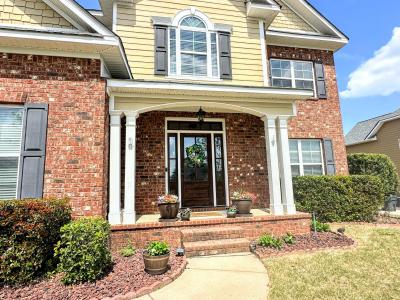5143 Windmill Place, Evans, Georgia 30809, Stati Uniti





Inserito da CENTURY 21 Jeff Keller Realty
L'immobile Casa unifamiliare situato all'indirizzo Evans, Georgia 30809, Stati Uniti è attualmente in vendita. Evans, Georgia 30809, Stati Uniti viene quotata per419.950 USD. Questa proprietà ha 4 camere , 3 bagni , Garage Annesso caratteristiche. Se l'immobile situato a Evans, Georgia 30809, Stati Uniti non è quello che stai cercando, visita https://www.century21global.com per vedere altri immobili Case unifamiliari in vendita presso Evans .
Data di aggiornamento: 27 giu 2025
Numero MLS: 540575
419.950 USD
- TipoCasa unifamiliare
- Camere4
- Bagni3
- Superficie della casa/lotto
260 m² (2.802 ft²)
Caratteristiche dell'immobile
Caratteristiche principali
- Garage Annesso
Dettagli sulla costruzione
- Anno di costruzione: 2009
- Tetto: Scandole "shingle" In Composito
Altre caratteristiche
- Caratteristiche dell'immobile: Veranda Chiusa Da Zanzariere Porticato Patio Caminetto
- Elettrodomestici: Forno/fornello Micronde Tritarifiuti Ventilatore A Soffitto Lavastoviglie
- Impianto di raffreddamento: Impianto Centralizzato Di Condizionamento Dell'aria
- Impianto di riscaldamento: Elettrico Ad Aria Forzata
- Garage: 2
Area
- Superficie immobile:
260 m² (2.802 ft²) - Superficie del terreno/lotto:
1.335 m² (0,33 ac) - Camere: 4
- Bagni: 3
- Stanze totali: 7
Descrizione
Incredible Value in Windmill Plantation! Step into a lifestyle of comfort, style, and unmatched amenities in this stunning 4-bedroom, 2.5-bath, 2,802 sq ft brick beauty—perfectly situated in one of Columbia County's most sought-after neighborhoods. Wrapped in classic brick and topped with a brand NEW 30-year architectural shingle roof, this home offers timeless charm and long-term peace of mind. From the moment you walk in, you'll be captivated by the gleaming hardwood floors, soaring ceilings, and floods of natural light that fill the grand great room and elegant formal living and dining rooms—complete with show-stopping coffered ceilings. The heart of the home is the oversized eat-in kitchen, built for both everyday living and unforgettable entertaining! Enjoy granite countertops, an island, breakfast bar and nook, walk-in pantry, built-in desk space, stainless steel appliances, and more storage than you'll know what to do with. Retreat to the luxurious owner's suite, featuring a private sitting area, dual walk-in closets, jetted tub, tiled shower, bronze fixtures, and updated finishes throughout—it's your personal sanctuary! Upstairs offers generously sized secondary bedrooms, each with tray ceilings, ceiling fans, and ample closet space for the whole family. Outdoor living is just as spectacular with a screened-in porch, cozy fire pit area, and a large privacy-fenced backyard—perfect for entertaining or winding down under the stars. The side-entry double garage adds extra curb appeal and convenience. But the real magic is in the Windmill Plantation lifestyle—a top school district and resort-style amenities like a 50-acre stocked lake, pool, clubhouse, lighted tennis and basketball courts, pickleball, volleyball, softball field, and playgrounds galore! Don't miss your chance to own a home that truly has it all—schedule your private showing today and make Windmill Plantation your forever home!


