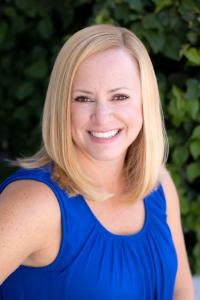546 E Mariposa Drive, Redlands, California 92373, Stati Uniti





Inserito da CENTURY 21 Lois Lauer Realty
L'immobile Casa unifamiliare situato all'indirizzo Redlands, California 92373, Stati Uniti è attualmente in vendita.Redlands, California 92373, Stati Uniti viene quotata per3.800.000 USD.Questa proprietà ha 5 camere, 6 bagni, Numero Di Posti Auto, Piscina, Vista Sul Campo Da Golf caratteristiche.Se l'immobile situato a Redlands, California 92373, Stati Uniti non è quello che stai cercando, visita https://www.century21global.com per vedere altri immobili Case unifamiliari in vendita presso Redlands .
Data di aggiornamento: 25 lug 2025
Numero MLS: IG25040789
3.800.000 USD
- TipoCasa unifamiliare
- Camere5
- Bagni6
- Superficie della casa/lotto
446 m² (4.800 ft²)
Caratteristiche dell'immobile
Caratteristiche principali
- Numero Di Posti Auto
- Piscina
- Vista Sul Campo Da Golf
Dettagli sulla costruzione
- Anno di costruzione: 2017
Altre caratteristiche
- Caratteristiche dell'immobile: Garage
- Elettrodomestici: Forno/fornello Micronde Frigorifero Lavastoviglie
- Impianto di raffreddamento: Impianto Centralizzato Di Condizionamento Dell'aria
- Garage: 3
- Parcheggi: 3
Area
- Superficie immobile:
446 m² (4.800 ft²) - Superficie del terreno/lotto:
2.064 m² (0,51 ac) - Camere: 5
- Bagni: 6
- Stanze totali: 11
Descrizione
This beautiful custom home was built in 2017 and has a timeless East Coast Traditional aesthetic with all the amenities of a modern design. This home is ideally situated on the 12th green of Redlands Country Club, with an expansive view. Enter from the front porch to the foyer through a charming Dutch door and you will see the open concept layout that seamlessly connects the living spaces. The layout of the kitchen, family room, and rear patio creates an ideal flow for both entertaining and everyday living. The large formal dining room at the front of the house has wood details on walls & ceiling, beautiful built-in cabinetry with marble countertop & marble mosaic backsplash, plus grasscloth wallpaper. The gourmet cook’s kitchen has an oversized island with marble countertops, farmhouse apron sink, plentiful storage, and space for seating. Stainless appliances include a professional style range with two ovens, and additional wall-oven & built-in microwave. The perimeter countertops are Antiqued black Limestone with a handmade subway tile backsplash flanked by a cozy breakfast nook with built-in bench and custom designed table. Butlers’ pantry with wine storage, built-in wine refrigerator, ice maker and a walk-in pantry. Family Room has wood beams, a large accordion door to rear patio, and charming fireplace. There are two first floor bedrooms, one being a guest suite complete with a full attached bathroom, walk-in closet and access to the rear yard as well. Upstairs is a loft style living area which anchors a gym (Could be made into additional bedroom) and 2 additional ensuite bedrooms, each with their own walk-in closets. The primary suite is a true retreat with access to the huge outdoor living space with fireplace. It has a luxurious bathroom complete with a soaking tub, walk-in shower with plaid mosaic marble flooring, dual walk-in closets, and separate vanities. There is also a beautifully appointed laundry room upstairs with marble countertops and ample storage. The rear yard has a covered patio off the family room, a sparkling pool and spa, built-in firepit, built-in BBQ island with plenty of bar seating and a large grassy yard. Separate structure is an office and half-bathroom with beautiful natural light. Downstairs there is a large mudroom and 3- car tandem garage.
Località
© 2025 CENTURY 21® Real Estate LLC. All rights reserved. CENTURY 21®, the CENTURY 21® Logo and C21® are registered service marks owned by CENTURY 21® Real Estate LLC. CENTURY 21® Real Estate LLC fully supports the principles of the Fair Housing Act and the Equal Opportunity Act. Each office is independently owned and operated. Listing Information is deemed reliable but is not guaranteed accurate.

Tutti gli immobili oggetto di inserzione in questo sito sono disciplinati dal Federal Fair Housing Act, ai sensi del quale è vietato pubblicizzare "qualsiasi preferenza, limitazione o discriminazione per motivi di razza, colore, religione, sesso, disabilità, stato di famiglia o origine nazionale, nonché la volontà di effettuare tali preferenze, limitazioni o discriminazioni". Non accetteremo intenzionalmente alcuna inserzione immobiliare che violi la legge. Si informano tutti gli interessati che gli immobili pubblicizzati sono disponibili in condizioni di pari opportunità.

