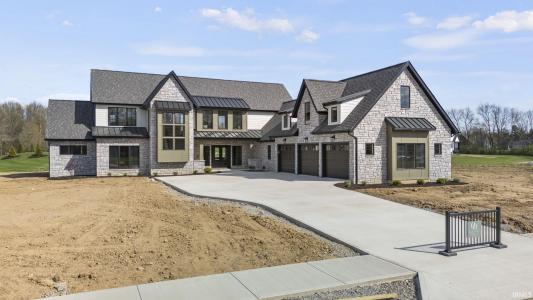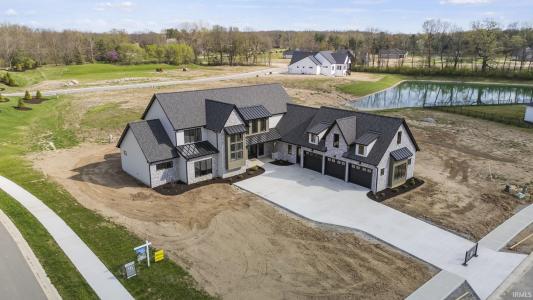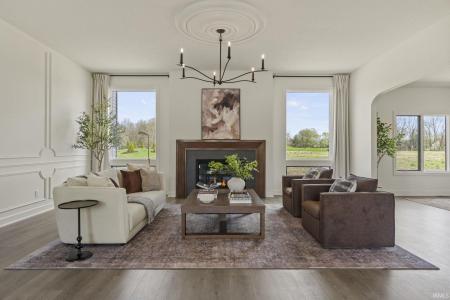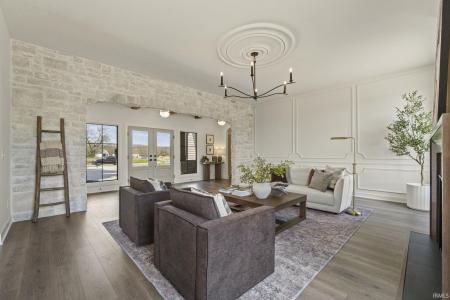594 Contour Cove, Huntertown, Indiana 46748, Stati Uniti





Inserito da CENTURY 21 Bradley Realty, Inc.
L'immobile Casa unifamiliare situato all'indirizzo Huntertown, Indiana 46748, Stati Uniti è attualmente in vendita.Huntertown, Indiana 46748, Stati Uniti viene quotata per1.024.900 USD.Questa proprietà ha 4 camere, 4 bagni, Garage Annesso caratteristiche.Se l'immobile situato a Huntertown, Indiana 46748, Stati Uniti non è quello che stai cercando, visita https://www.century21global.com per vedere altri immobili Case unifamiliari in vendita presso Huntertown .
Data di aggiornamento: 23 lug 2025
Numero MLS: 202501355
1.024.900 USD
- TipoCasa unifamiliare
- Camere4
- Bagni4
- Superficie della casa/lotto
359 m² (3.867 ft²)
Caratteristiche dell'immobile
Caratteristiche principali
- Garage Annesso
Dettagli sulla costruzione
- Anno di costruzione: 2024
Altre caratteristiche
- Caratteristiche dell'immobile: Porticato Patio
- Elettrodomestici: Tritarifiuti
- Impianto di raffreddamento: Impianto Centralizzato Di Condizionamento Dell'aria
- Garage: 3
Area
- Superficie immobile:
359 m² (3.867 ft²) - Superficie del terreno/lotto:
1.538 m² (0,38 ac) - Camere: 4
- Bagni: 4
- Stanze totali: 8
Descrizione
*OPEN HOUSES on SUNDAYS from 1 to 3* A custom masterpiece by Olive + Oak Custom Homes. The Oakland floor plan was designed for livability and sophistication. Luxury details and finishes are found in every room. The glass double door entry leads you into a foyer you will never forget. The stone wrapped walls complement organic arches and a curved opening between the great room and foyer. Enjoy the detailed carpentry throughout the home's wainscoting, trim, coffered ceilings, beams, and window casements. The great room is washed in light from oversized windows, and the stately gas-log fireplace welcomes your guests to gather at 594 Contour Cove. The kitchen is unrivaled, and is fully outfitted with ZLINE appliance package, quartz countertops, and locally crafted cabinetry featuring inset reeded glass and brass rail shelving. A hidden walk-in pantry with appliance bar completes the kitchen of your dreams. The primary bedroom is your personal sanctuary. The ensuite provides a custom tiled walk-in shower, soaking tub, an oversized vanity with twin sinks and separate dressing table. The color-washed office features a stunning ceiling treatment and glass French doors. The grand staircase features an exceptional view through a wall of windows. Another living space greets you at the top landing, featuring a second gas log fireplace and 10 ft ceilings. Enjoy a sunset view or your favorite book on the custom window bench. Three spacious bedrooms await upstairs, with roomy closets outfitted with customized organization. The Jack and Jill bathroom features the same luxury details found throughout the Oakland. The attention to detail and quality of construction cannot be captured in words, as this stunning home must be seen in person to be fully appreciated. Schedule a private tour today!
Località
© 2025 CENTURY 21® Real Estate LLC. All rights reserved. CENTURY 21®, the CENTURY 21® Logo and C21® are registered service marks owned by CENTURY 21® Real Estate LLC. CENTURY 21® Real Estate LLC fully supports the principles of the Fair Housing Act and the Equal Opportunity Act. Each office is independently owned and operated. Listing Information is deemed reliable but is not guaranteed accurate.

Tutti gli immobili oggetto di inserzione in questo sito sono disciplinati dal Federal Fair Housing Act, ai sensi del quale è vietato pubblicizzare "qualsiasi preferenza, limitazione o discriminazione per motivi di razza, colore, religione, sesso, disabilità, stato di famiglia o origine nazionale, nonché la volontà di effettuare tali preferenze, limitazioni o discriminazioni". Non accetteremo intenzionalmente alcuna inserzione immobiliare che violi la legge. Si informano tutti gli interessati che gli immobili pubblicizzati sono disponibili in condizioni di pari opportunità.

