75 ST. ANDREWS DRIVE, Brantford, Ontario N3T 6H3, Canada
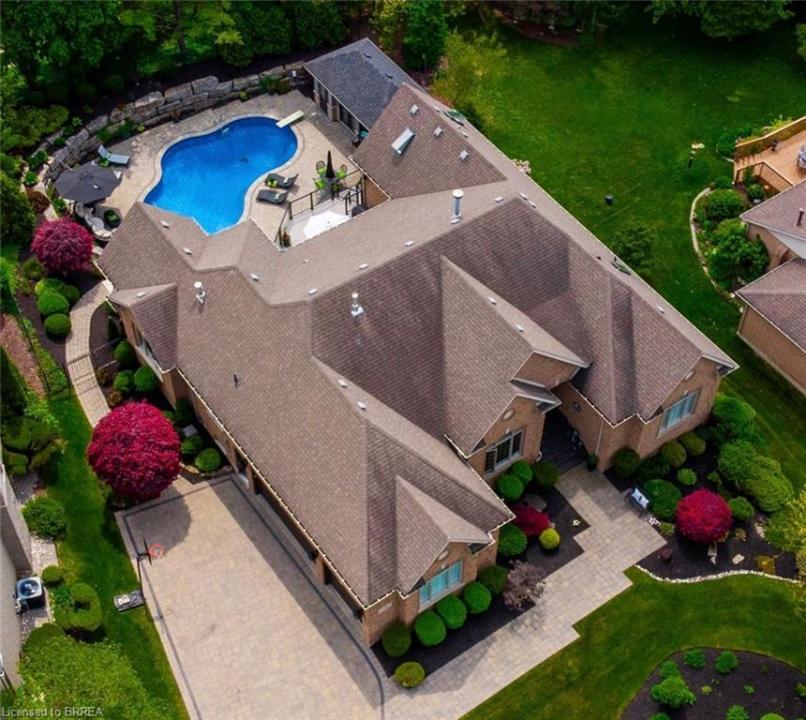
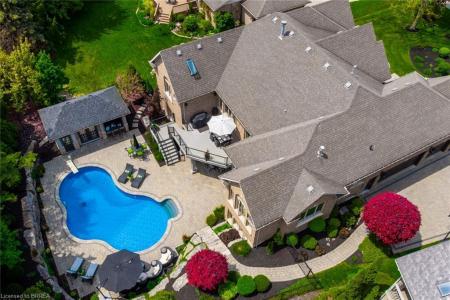
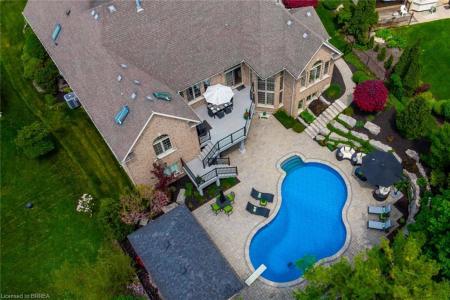
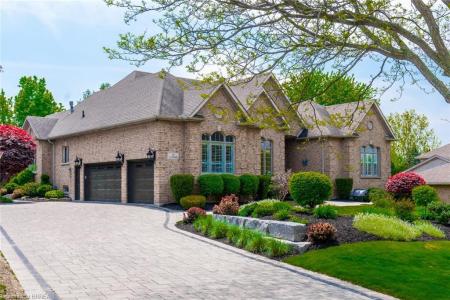
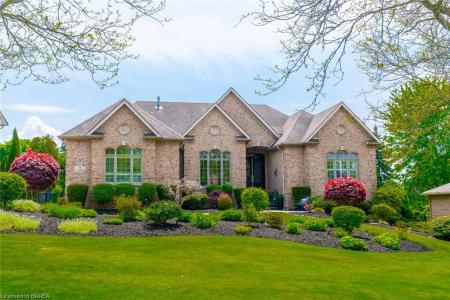
Inserito da CENTURY 21 Heritage House Ltd. Brokerage
L'immobile Casa situato all'indirizzo Brantford, Ontario N3T 6H3, Canada è attualmente in vendita.Brantford, Ontario N3T 6H3, Canada viene quotata per1.828.577 USD.Questa proprietà ha 5 camere, 4 bagni caratteristiche.Se l'immobile situato a Brantford, Ontario N3T 6H3, Canada non è quello che stai cercando, visita https://www.century21global.com per vedere altri immobili Case in vendita presso Brantford .
Data di aggiornamento: 21 lug 2025
Numero MLS: 40752471
1.828.577 USD
2.495.000 CA$ CAD
- Camere5
- Bagni4
- Superficie della casa/lotto
265 m² (2.850 ft²)
Caratteristiche dell'immobile
Altre caratteristiche
- Caratteristiche dell'immobile: Caminetto
- Impianto di raffreddamento: Aria Condizionata
- Impianto di riscaldamento: Ad Aria Forzata Caminetto
Area
- Superficie immobile:
265 m² (2.850 ft²) - Superficie del terreno/lotto:
1.416 m² (0,35 ac) - Camere: 5
- Bagni: 4
- Stanze totali: 9
Informazioni sulle scuole
- Distretto Scolastico: ST JOHN'S & BCI
- Scuola Elementare: RUSSELL REID & ST PIUS
Descrizione
Prestigous Ava Heights Location steps to Brantford Golf & Country Club is this custom all brick ranch on 107' wide lot with full 2 storey walkout basement across back & full 2 storey on west side of home featuring 5,350 sq ft of elegant living space w/ 5 bedrooms, 3.5 baths, newer 10 car stone driveway, professionally landscaped front & back w/ a private backyard resort like oasis featuring a heated salt water inground pool, heated pool cabana, wet bar w/granite, fridge, tv, change room, large enclave of boulders w/landscape lighting, lots of patio lounge areas along w/covered patio area & large deck off of kitchen, custom double front entry doors leads you into a stone 2 sided gas fireplace, 10' ceilings on main level, formal living room & dining room w/ large windows, custom crown mouldings, butler's pantry leads to large open concept eat-in kitchen to main floor family room w/wall to wall windows, built-in wall speakers for music, centre island, built in appliances, granite counters, family room with stone wall to wall fireplace, mn floor 2pc bath & laundry room that leads to attached 3 car heated garage w/car lift so can fit 4 cars,walk down to lower level from garage, newly insulated garage attic & new garage doors & openers, master bedroom with his & hers walk-in closets, large ensuite bath w/cathedral ceilings w/2 skylights that open, 2 other main floor bedrooms with jack n jill new 4pc bath & walk-in closet & another new skylight that opens, circular stairs & wall leads you to an entertainers dream newly finished w/large games room w/newer pool table, wet stone bar w/granite counters, theatre room w/ 85 new tv & built-in entertainment unit, gas stone fireplace, large 2 storey windows overlooking yard & pool, surround sound system,gym area with patio doors, full 4pc bathroom w/large shower & corner tub,2 more bedrms all on main level, ideal inalaw suite, 3 sets of patio doors, central air/vac, steps to bike trails & St John's High School, easy Hwy 403 access
Località
© 2025 CENTURY 21® Real Estate LLC. All rights reserved. CENTURY 21®, the CENTURY 21® Logo and C21® are registered service marks owned by CENTURY 21® Real Estate LLC. CENTURY 21® Real Estate LLC fully supports the principles of the Fair Housing Act and the Equal Opportunity Act. Each office is independently owned and operated. Listing Information is deemed reliable but is not guaranteed accurate.

Tutti gli immobili oggetto di inserzione in questo sito sono disciplinati dal Federal Fair Housing Act, ai sensi del quale è vietato pubblicizzare "qualsiasi preferenza, limitazione o discriminazione per motivi di razza, colore, religione, sesso, disabilità, stato di famiglia o origine nazionale, nonché la volontà di effettuare tali preferenze, limitazioni o discriminazioni". Non accetteremo intenzionalmente alcuna inserzione immobiliare che violi la legge. Si informano tutti gli interessati che gli immobili pubblicizzati sono disponibili in condizioni di pari opportunità.

