7730 Inverness Glens Drive, Fort Wayne, Indiana 46804, Stati Uniti
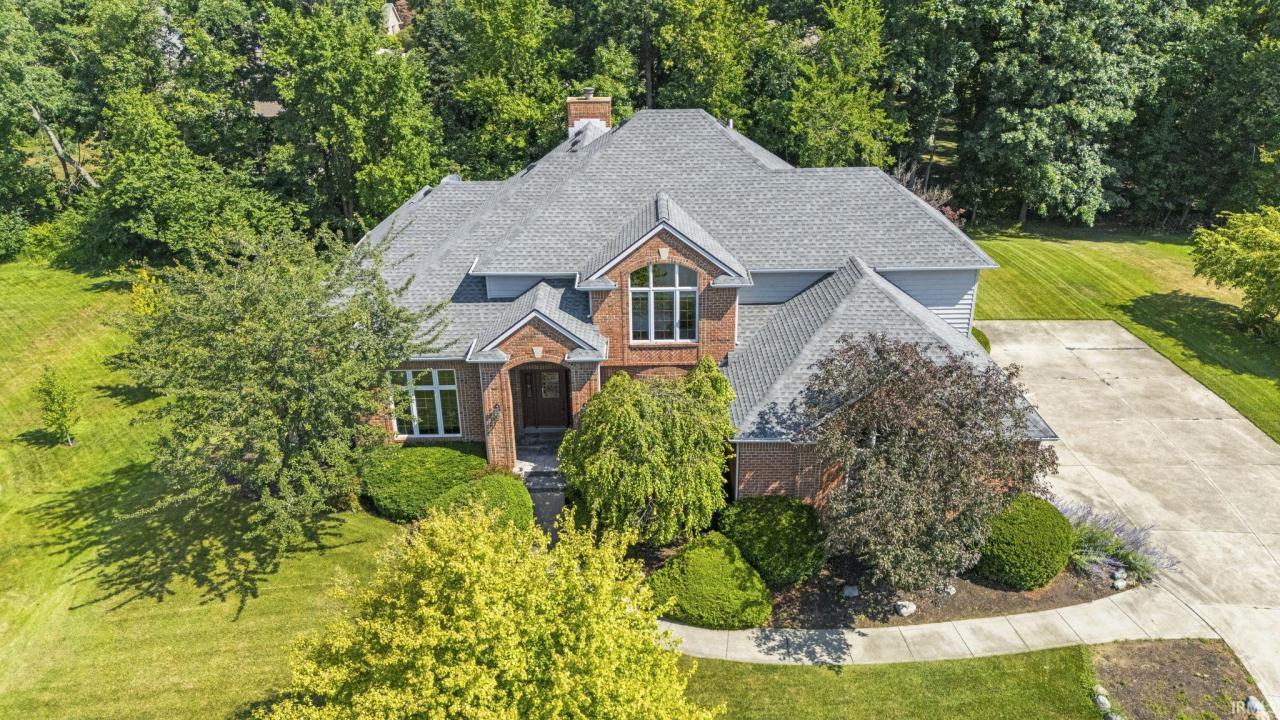
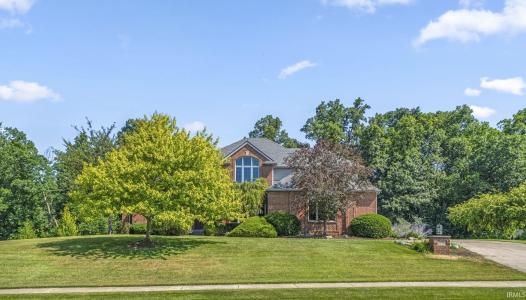
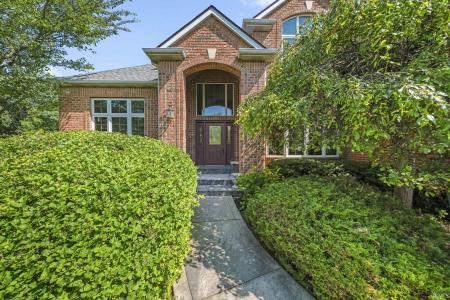
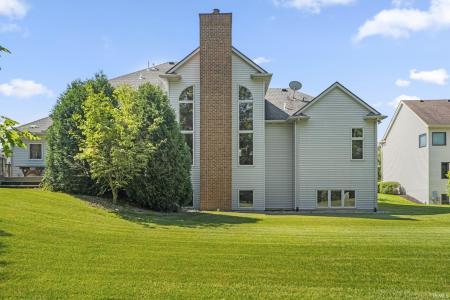
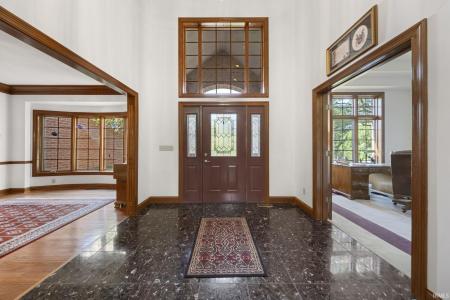
Inserito da CENTURY 21 Bradley Realty, Inc.
L'immobile Casa unifamiliare situato all'indirizzo Fort Wayne, Indiana 46804, Stati Uniti è attualmente in vendita.Fort Wayne, Indiana 46804, Stati Uniti viene quotata per590.000 USD.Questa proprietà ha 4 camere, 6 bagni, Garage Annesso caratteristiche.Se l'immobile situato a Fort Wayne, Indiana 46804, Stati Uniti non è quello che stai cercando, visita https://www.century21global.com per vedere altri immobili Case unifamiliari in vendita presso Fort Wayne .
Data di aggiornamento: 27 lug 2025
Numero MLS: 202529355
590.000 USD
- TipoCasa unifamiliare
- Camere4
- Bagni6
- Superficie della casa/lotto
432 m² (4.647 ft²)
Caratteristiche dell'immobile
Caratteristiche principali
- Garage Annesso
Dettagli sulla costruzione
- Anno di costruzione: 1996
- Tetto: Tegole In Asfalto
Altre caratteristiche
- Caratteristiche dell'immobile: Terrazza Scoperta
- Elettrodomestici: Tritarifiuti Ventilatore A Soffitto
- Impianto di raffreddamento: Impianto Centralizzato Di Condizionamento Dell'aria
- Garage: 3
Area
- Superficie immobile:
432 m² (4.647 ft²) - Superficie del terreno/lotto:
1.942 m² (0,48 ac) - Camere: 4
- Bagni: 6
- Stanze totali: 10
Descrizione
Nestled in the desirable Inverness Lakes of Aboite Township, this impressive 4-bedroom, 4 full and 2 half-bath home offers over 4,600 sq ft of finished living space, plus 600+ sq ft of dedicated storage. A two-story foyer welcomes you into elegant main-floor living, featuring a formal dining room with crown molding and hardwood floors, a soaring 23-ft ceiling in the great room, and a wall of two-story windows framing the stately fireplace. The main level primary suite includes a private office with tray ceilings and a spacious en suite featuring a jetted tub, separate shower, and a generous walk-in closet. The gourmet kitchen boasts granite countertops, tile backsplash, Harlan maple cabinetry, and flows seamlessly into the bright breakfast room. Downstairs, the finished daylight basement is an entertainer's dream with a wet bar, pool table, dart board, full bath, and cozy gathering room with fireplace. A hobby/office room with dual walk-in closets, one is a cedar closet, adds flexible use. The home also features a 3-car garage and an upper level with three large bedrooms‹”one en suite and two connected via a Jack-and-Jill layout with private vanities. Roof is 10 years old, furnace & a/c are 4 years old and water heater is new in 2025 Outside, enjoy peaceful evenings on the private 25x14 deck backing to mature trees. Conveniently located near I-69, dining, shopping, fitness centers, and the scenic Aboite Trails. This home truly offers the perfect blend of luxury, space, and location.
Località
© 2025 CENTURY 21® Real Estate LLC. All rights reserved. CENTURY 21®, the CENTURY 21® Logo and C21® are registered service marks owned by CENTURY 21® Real Estate LLC. CENTURY 21® Real Estate LLC fully supports the principles of the Fair Housing Act and the Equal Opportunity Act. Each office is independently owned and operated. Listing Information is deemed reliable but is not guaranteed accurate.

Tutti gli immobili oggetto di inserzione in questo sito sono disciplinati dal Federal Fair Housing Act, ai sensi del quale è vietato pubblicizzare "qualsiasi preferenza, limitazione o discriminazione per motivi di razza, colore, religione, sesso, disabilità, stato di famiglia o origine nazionale, nonché la volontà di effettuare tali preferenze, limitazioni o discriminazioni". Non accetteremo intenzionalmente alcuna inserzione immobiliare che violi la legge. Si informano tutti gli interessati che gli immobili pubblicizzati sono disponibili in condizioni di pari opportunità.

