7 Stonehedge Drive, Hardyston Township, New Jersey 07460, Stati Uniti
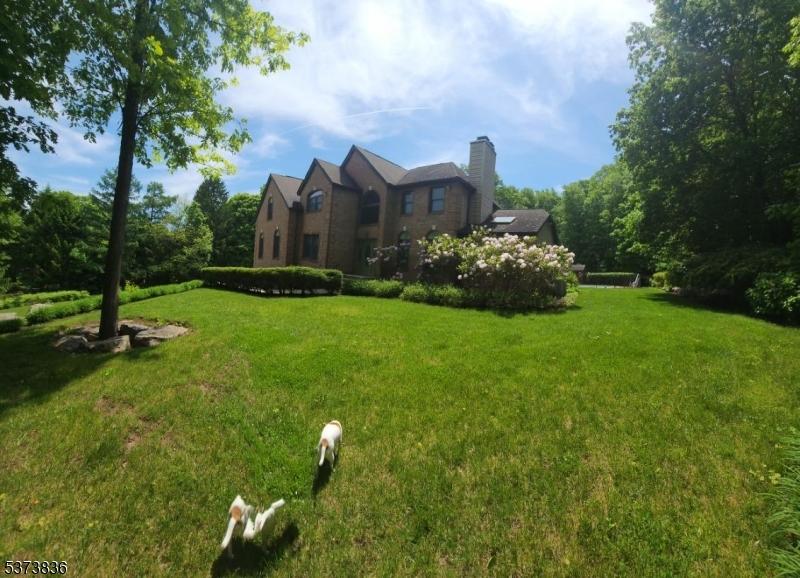
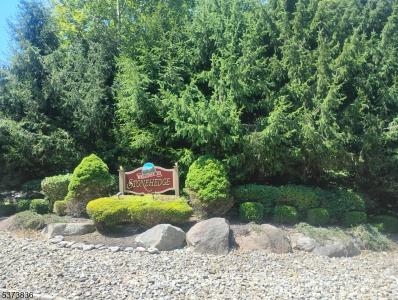
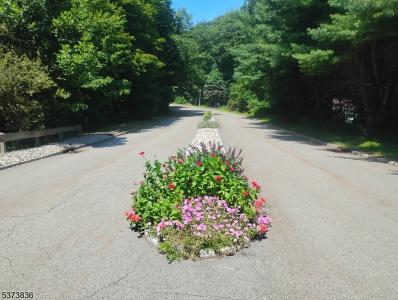
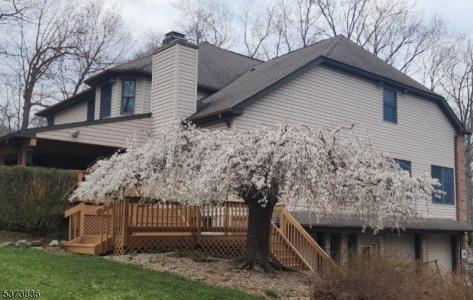
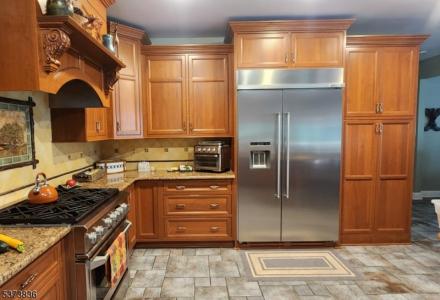
Inserito da CENTURY 21 Geba Realty
L'immobile Casa unifamiliare situato all'indirizzo Hardyston Township, New Jersey 07460, Stati Uniti è attualmente in vendita.Hardyston Township, New Jersey 07460, Stati Uniti viene quotata per989.000 USD.Questa proprietà ha 4 camere, 4 bagni, Rampa De Barco, In Montagna, In Villaggio, Garage Annesso, Interrata caratteristiche.Se l'immobile situato a Hardyston Township, New Jersey 07460, Stati Uniti non è quello che stai cercando, visita https://www.century21global.com per vedere altri immobili Case unifamiliari in vendita presso Hardyston Township .
Data di aggiornamento: 27 lug 2025
Numero MLS: 3977449
989.000 USD
- TipoCasa unifamiliare
- Camere4
- Bagni4
- Superficie della casa/lotto
399 m² (4.300 ft²)
Caratteristiche dell'immobile
Caratteristiche principali
- Rampa De Barco
- In Montagna
- In Villaggio
- Garage Annesso
- Interrata
- Piscina
- Piscina Scoperta
- Coloniale
Dettagli sulla costruzione
- Anno di costruzione: 1998
- Tetto: Tegole In Asfalto
- Stile: Coloniale
Altre caratteristiche
- Caratteristiche dell'immobile: Porticato Garage Terrazza Scoperta propDet.propFeatures.enclosedPorch Ripostiglio Caminetto
- Elettrodomestici: Addolcitore D'acqua Forno/fornello Lavatrice Sistema Di Aspirapolvere Centrale Micronde Frigorifero Ventilatore A Soffitto Asciugatrice Lavastoviglie
- Impianto di raffreddamento: Aria Condizionata Impianto Centralizzato Di Condizionamento Dell'aria
- Impianto di riscaldamento: Gasolio Elettrico Legna Ad Aria Forzata
- Garage: 3
Area
- Superficie immobile:
399 m² (4.300 ft²) - Superficie del terreno/lotto:
4.209 m² (1,04 ac) - Camere: 4
- Bagni: 4
- Stanze totali: 8
Descrizione
Welcome to Stockholm’s best kept secret. This elegant four bedroom, three and half bath, 4,300 sq ft center hall colonial home is located in the desirable Stonehedge neighborhood.The large center hall foyer with its dramatic cathedral ceiling, ceramic tile floor, and impressive solid oak staircase leads into an updated gourmet kitchen with counter height breakfast bar, granite countertops, custom made cabinetry, luxury appliances, and custom made, designed and installed tile backsplash. Access the 70 plus foot-long covered porch and back yard from the sliders in the family dining area, or relax in the spacious family room where the cathedral ceilings reappear, and there is a second staircase. The family room also contains a wood burning fireplace with a Botticino marble surround, and a pellet stove insert. Access the expansive game room/bar from two openings off the family room, where a custom built Botticino marble and granite horseshoe shaped bar is adorned with custom built cherry shelving. To the left of the foyer is an office with French doors, hardwood floors, and built in bookshelves. To the right are the formal living and dining rooms, also with hardwood floors, and a second wood burning fireplace (adorned with a vibrant green marble surround). The main floor is rounded out with an expansive 4 season Florida room, accessible from both the living and dining rooms, containing ceramic tile flooring, skylights, a ceiling fan, a free-standing pellet stove, and sliding doors leading to the deck, pool and back yard. Four bedrooms, 2 bathrooms, and the laundry room are upstairs. The spacious primary bedroom features a custom designed walk-in closet with walnut hardwood floors and accents, and a luxury appointed master bathroom featuring a spacious walk in shower, jetted spa tub, and Botticino marble floors, walls and countertops. The recently refinished walk-out basement contains a media room, the utility room, and two more rooms, plus a full bathroom with floor to ceiling Botticino marble, and an extra-large 3 bay garage are in the lower level. Bordering Newark Watershed property along the back edge of the beautifully landscaped yard, this home has a large covered cedar porch overlooking an inviting in ground swimming pool, and two custom built cedar sheds
Località
© 2025 CENTURY 21® Real Estate LLC. All rights reserved. CENTURY 21®, the CENTURY 21® Logo and C21® are registered service marks owned by CENTURY 21® Real Estate LLC. CENTURY 21® Real Estate LLC fully supports the principles of the Fair Housing Act and the Equal Opportunity Act. Each office is independently owned and operated. Listing Information is deemed reliable but is not guaranteed accurate.

Tutti gli immobili oggetto di inserzione in questo sito sono disciplinati dal Federal Fair Housing Act, ai sensi del quale è vietato pubblicizzare "qualsiasi preferenza, limitazione o discriminazione per motivi di razza, colore, religione, sesso, disabilità, stato di famiglia o origine nazionale, nonché la volontà di effettuare tali preferenze, limitazioni o discriminazioni". Non accetteremo intenzionalmente alcuna inserzione immobiliare che violi la legge. Si informano tutti gli interessati che gli immobili pubblicizzati sono disponibili in condizioni di pari opportunità.

