800 Fox Street, Kill Devil Hills, North Carolina 27948, Stati Uniti
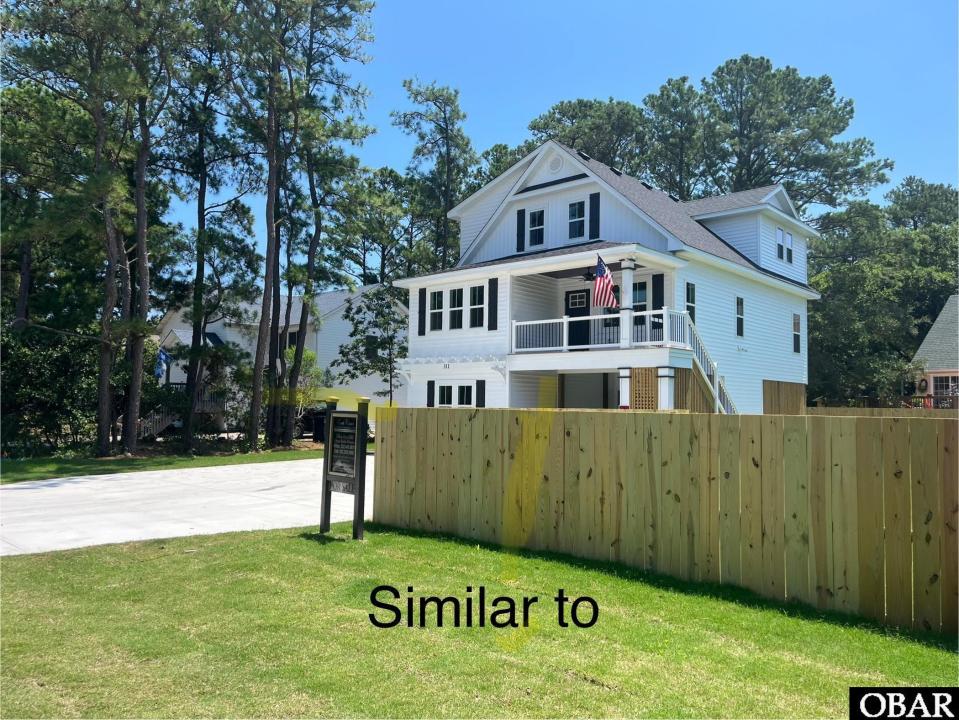
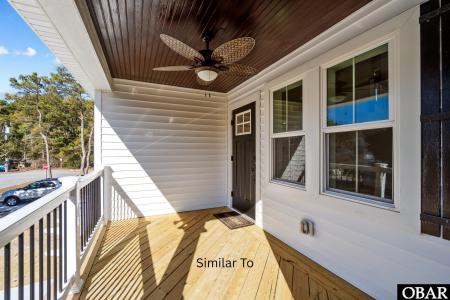
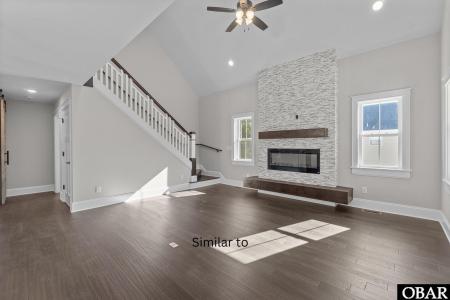
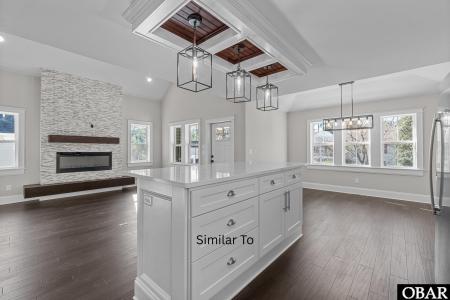
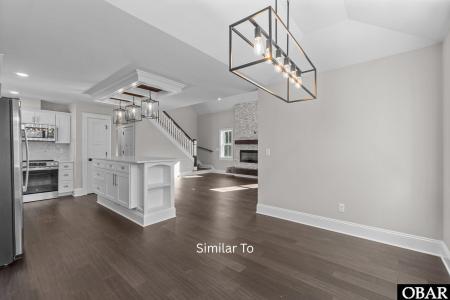
Inserito da CENTURY 21 Nachman Realty
L'immobile Casa unifamiliare situato all'indirizzo Kill Devil Hills, North Carolina 27948, Stati Uniti è attualmente in vendita.Kill Devil Hills, North Carolina 27948, Stati Uniti viene quotata per849.999 USD.Questa proprietà ha 4 camere, 3 bagni, Privato caratteristiche.Se l'immobile situato a Kill Devil Hills, North Carolina 27948, Stati Uniti non è quello che stai cercando, visita https://www.century21global.com per vedere altri immobili Case unifamiliari in vendita presso Kill Devil Hills .
Data di aggiornamento: 24 lug 2025
Numero MLS: 129974
849.999 USD
- TipoCasa unifamiliare
- Camere4
- Bagni3
- Superficie della casa/lotto
238 m² (2.558 ft²)
Caratteristiche dell'immobile
Caratteristiche principali
- Privato
Dettagli sulla costruzione
- Anno di costruzione: 2025
- Condizioni dell'immobile: Nuova Costruzione
- Stile: Privato
Altre caratteristiche
- Caratteristiche dell'immobile: Terrazza Scoperta
- Elettrodomestici: Forno/fornello Micronde Frigorifero Ventilatore A Soffitto Lavastoviglie
- Impianto di raffreddamento: Impianto Centralizzato Di Condizionamento Dell'aria
- Impianto di riscaldamento: Pompa Di Calore
Area
- Superficie immobile:
238 m² (2.558 ft²) - Superficie del terreno/lotto:
1.133 m² (0,28 ac) - Camere: 4
- Bagni: 3
- Stanze totali: 7
Descrizione
NEW CUSTOM-BUILT 4 BR 3 and 1/2 bath in Kill Devil Hills -LARGE CORNER Lot will accommodate FUTURE POOL! Just a short distance to the beach, Parks & Rec, First Flight Schools, Aviation Park, Wright Brother's Monument. Also, conveniently located to restaurants like Brewing Station, 3 Tequila's, Slice Pizzeria and more! This Newly Constructed Lane home is COMPLETE WITH EXTENDED FAMILY SUITE/FLEXSPACE, KITCHENETTE, AND SEPARATE ENTRY on the ground level! It even has an EXTRA BONUS ROOM on the top floor! This home is perfect for a personal residence, second home, AIRBNB, or live upstairs and rent the lower level to supplement your income! The entryway foyer, great room, kitchen, dining room, interior staircase and hallways feature hardwood floors with hand-crafted trim. The open living space features a custom split face stone wall extending from floor to ceiling, with an electric fireplace that has customizable settings with changing colors! The kitchen features upgraded cabinets, quartz countertops, a farm sink, stainless-steel appliances, and trendy lighting. The primary ensuite(mid-level) is accentuated with a tray ceiling and the bath has a quartz countertop, custom marble shower, and marble floor with inlay. The walk-in closet is ready for you with built-in wooden shelves. The laundry and half bath are hidden behind the custom-built barn-style door. As you take the stairs to the upper level, notice the custom -crafted handrails and attention to detail. Each bedroom features upgraded carpet. There are two bedrooms on the upper level with a shared bath. In addition, the top floor features a large bonus room. Imagine the possibilities such as an office, theater room or playroom! The Ground-level-extended family/flex space features a kitchenette open living space with a farm sink, fridge, dishwasher, and microwave. This space also features a separate washer and dryer hookup behind the beautiful custom barn door. The ground-level private ensuite has 2 closets featuring built-in shelving. Outside entry to this space also includes a covered custom-built OUTDOOR SHOWER! The covered EXTENDED OUTDOOR ENTERTAINMENT AREA features a custom bar, built-in seating, ceiling, and TV hook-up to expanding the home's living space. The yard is also completed with a PRIVACY FENCE with SOD and IRRIGATION! (Preliminary survey - Health Department approved on file for FUTURE POOL) As one of the most respected builders in the Outer Banks, Bill and Kim Lane have built over 700 homes, including luxury oceanfront speculative homes on the Outer Banks, putting the same care and quality into construction as they do the finishing details. The windows are all high-impact resistant, and the exterior walls are 2"x6" allowing for more strength and insulation. The home is a comfort-assured home with Lennox 3-zone SEER system saving you money for years to come! Plans copyrighted. THIS IS A MUST SEE WITH TOO MANY UPGRADES TO MENTION! DON'T MISSTHIS RARE OPPORTUNITY!
Località
© 2025 CENTURY 21® Real Estate LLC. All rights reserved. CENTURY 21®, the CENTURY 21® Logo and C21® are registered service marks owned by CENTURY 21® Real Estate LLC. CENTURY 21® Real Estate LLC fully supports the principles of the Fair Housing Act and the Equal Opportunity Act. Each office is independently owned and operated. Listing Information is deemed reliable but is not guaranteed accurate.

Tutti gli immobili oggetto di inserzione in questo sito sono disciplinati dal Federal Fair Housing Act, ai sensi del quale è vietato pubblicizzare "qualsiasi preferenza, limitazione o discriminazione per motivi di razza, colore, religione, sesso, disabilità, stato di famiglia o origine nazionale, nonché la volontà di effettuare tali preferenze, limitazioni o discriminazioni". Non accetteremo intenzionalmente alcuna inserzione immobiliare che violi la legge. Si informano tutti gli interessati che gli immobili pubblicizzati sono disponibili in condizioni di pari opportunità.

