Barcellona, Cataluña/Catalunya 08329, Spagna
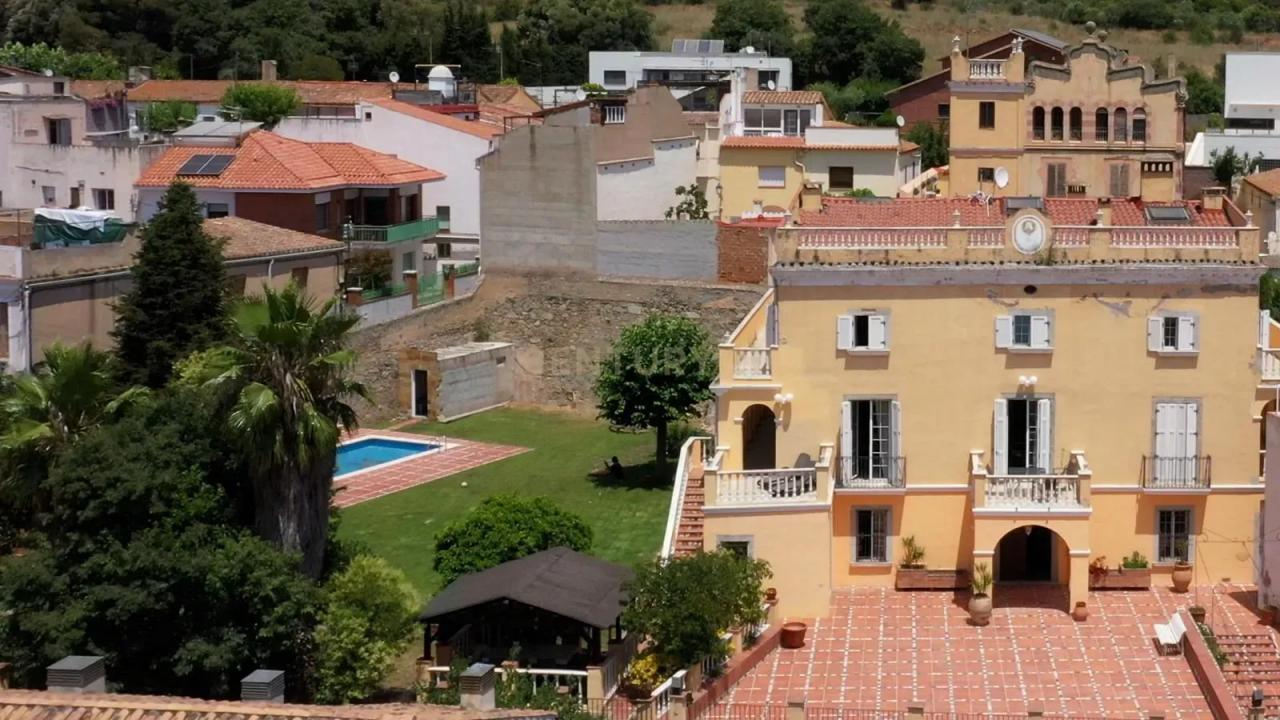
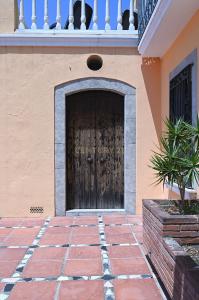
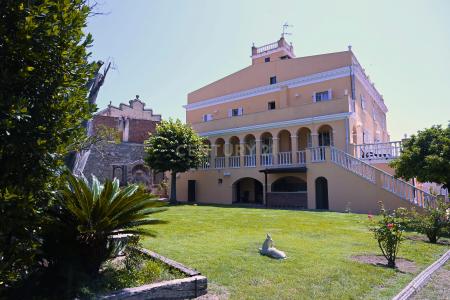
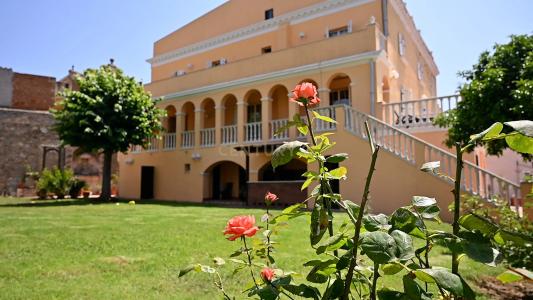
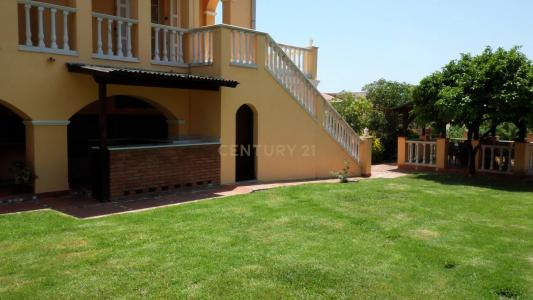
Inserito da CENTURY 21 ARS
L'immobile Casa unifamiliare situato all'indirizzo Barcellona, Cataluña/Catalunya 08329, Spagna è attualmente in vendita.Barcellona, Cataluña/Catalunya 08329, Spagna viene quotata per2.092.070 USD.Questa proprietà ha 11 camere, 6 bagni, Lottizzazione, Numero Di Posti Auto caratteristiche.Se l'immobile situato a Barcellona, Cataluña/Catalunya 08329, Spagna non è quello che stai cercando, visita https://www.century21global.com per vedere altri immobili Case unifamiliari in vendita presso Barcellona .
Data di aggiornamento: 14 lug 2025
Numero MLS: 109-00895
2.092.070 USD
1.800.000 € EUR
- TipoCasa unifamiliare
- Camere11
- Bagni6
- Superficie della casa/lotto
733 m²
Caratteristiche dell'immobile
Caratteristiche principali
- Lottizzazione
- Numero Di Posti Auto
Dettagli sulla costruzione
- Anno di costruzione: 1849
Altre caratteristiche
- Parcheggi: 5
Area
- Superficie immobile:
733 m² - Superficie del terreno/lotto:
1.500 m² - Camere: 11
- Bagni: 6
- Stanze totali: 17
Descrizione
Te presentamos una joya neoclásica con historia y posibilidades infinitas.
En el corazón del encantador pueblo de Teià, en el emblemático Barrio de Jacinto Barrera, se encuentra Can Peixau, incluida en el inventario del Patrimoni Arquitectònic de Catalunya, una majestuosa casa que conserva su esencia atemporal mientras ofrece las comodidades modernas, es un legado arquitectónico que combina historia, elegancia y versatilidad.
Sus 733 m2 construidos sobre un generoso solar de 1.500m2, esta casa representa una muestra excepcional del estilo neoclásico. Sus techos altos, vigas de madera y el icónico Torreón, son testigos de su autenticidad.
La distribución y los espacios de la casa han sido diseñados para ofrecer funcionalidad y comodidad.
Al entrar, un majestuoso recibidor da la bienvenida con elegancia, presidido por una amplia y encantadora escalera.
11 habitaciones, la mayoría exteriores con terraza para disfrutar de las vistas y luz natural.
6 baños completos y 1 aseo, combinando amplitud y confort.
Dos salones amplios y exteriores, uno de ellos con chimenea y un comedor que invita al encuentro familiar y social.
Cocina office equipada para satisfacer las necesidades de cualquier chef.
Comedor de invierno con acceso a la barbacoa y al jardín.
Biblioteca, perfecta para los amantes de la lectura y el arte.
Sala de juegos, ideal para entretenimiento de toda la familia.
Bodega, para los entusiastas del vino o quienes buscan un rincón especial.
Buhardilla espaciosa, con techos de vigas de madera, que destaca como espacio polivalente.
Garaje, con una capacidad para cinco coches, ofreciendo comodidad.
Lavandería funcional.
Torreón con unas vistas únicas.
Y un entorno exterior que enamora, un refugio de paz y privacidad ideal para disfrutar del clima mediterráneo, que incluye:
Piscina, con su propia sala anexa.
Comedor de verano, pensado para las reuniones al aire libre
Zona de barbacoa y cocina exterior para compartir nuestros mejores momentos.
Esta impresionante propiedad, ofrece un sinfín de posibilidades. Ideal como residencia familiar, también se presta perfectamente para celebraciones como bodas, reuniones corporativas, retiros de bienestar o eventos exclusivos. Gracias a su entorno privilegiado y sus espacios versátiles, puede adaptarse como casa rural de lujo, alojamiento turístico, centro de terapias o incluso plató para sesiones fotográficas y rodajes. Una oportunidad única de vivir o emprender en un entorno elegante, funcional y lleno de encanto.
Descubre Can Peixau y déjate conquistar por su magia. Contáctanos para más información o una visita privada.
El PVP no incluye impuestos, ni gastos notariales, ni de registro
Mobiliario no incluido.
We present a neoclassical gem steeped in history and endless possibilities.
In the heart of the charming village of Teià, in the emblematic Jacinto Barrera neighborhood, lies Can Peixau, listed as part of the Architectural Heritage of Catalonia. This majestic house preserves its timeless essence while offering modern amenities. It is an architectural legacy that combines history, elegance, and versatility.
With 733 square meters built on a generous 1,500 square meter plot, this house represents an exceptional example of the neoclassical style. Its high ceilings, wooden beams, and the iconic tower are testament to its authenticity.
The house's layout and spaces have been designed to offer functionality and comfort.
Upon entering, a majestic foyer welcomes you with elegance, dominated by a wide and charming staircase.
11 bedrooms, most of them exterior, with a terrace to enjoy the views and natural light.
6 full bathrooms and 1 half bathroom, combining spaciousness and comfort.
Two spacious, exterior-facing living rooms, one with a fireplace, and a dining room that invites family and social gatherings.
A kitchen/diner equipped to meet the needs of any chef.
A winter dining room with access to the barbecue and the garden.
A library, perfect for reading and art lovers.
A game room, ideal for entertaining the whole family.
Winery, for wine enthusiasts or those seeking a special corner.
Spacious attic with wooden beamed ceilings, which stands out as a multipurpose space.
Garage, with capacity for five cars, offering comfort.
Functional laundry room.
Tower with unique views.
And an enchanting outdoor setting, a haven of peace and privacy ideal for enjoying the Mediterranean climate, which includes:
Pool, with its own adjoining room.
Summer dining room, designed for outdoor gatherings.
Barbecue area and outdoor kitchen for sharing our best moments.
This impressive property offers endless possibilities. Ideal as a family residence, it is also perfectly suited for celebrations such as weddings, corporate meetings, wellness retreats, or exclusive events. Thanks to its privileged setting and versatile spaces, it can be adapted as a luxury country house, tourist accommodation, therapy center, or even a set for photo shoots and filming. A unique opportunity to live or start a business in an elegant, functional, and charming setting.
Discover Can Peixau and let its magic captivate you. Contact us for more information or a private viewing.
The RRP does not include taxes, notary fees, or registration fees.
Furniture not included.
Località
© 2025 CENTURY 21® Real Estate LLC. All rights reserved. CENTURY 21®, the CENTURY 21® Logo and C21® are registered service marks owned by CENTURY 21® Real Estate LLC. CENTURY 21® Real Estate LLC fully supports the principles of the Fair Housing Act and the Equal Opportunity Act. Each office is independently owned and operated. Listing Information is deemed reliable but is not guaranteed accurate.

Tutti gli immobili oggetto di inserzione in questo sito sono disciplinati dal Federal Fair Housing Act, ai sensi del quale è vietato pubblicizzare "qualsiasi preferenza, limitazione o discriminazione per motivi di razza, colore, religione, sesso, disabilità, stato di famiglia o origine nazionale, nonché la volontà di effettuare tali preferenze, limitazioni o discriminazioni". Non accetteremo intenzionalmente alcuna inserzione immobiliare che violi la legge. Si informano tutti gli interessati che gli immobili pubblicizzati sono disponibili in condizioni di pari opportunità.

