Farkë, Tirana, Albania
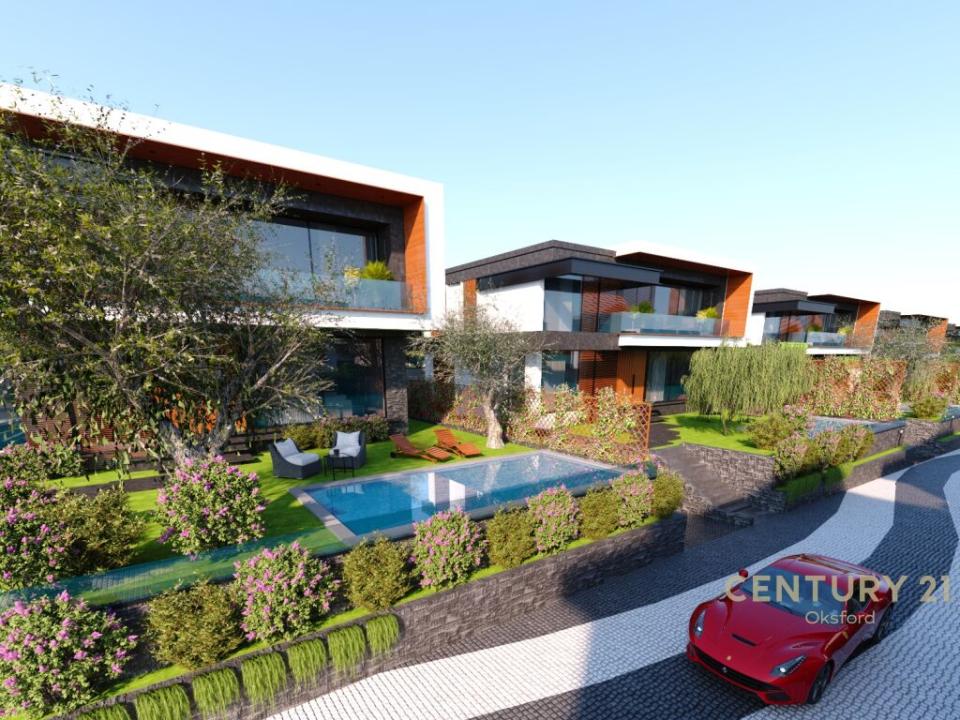
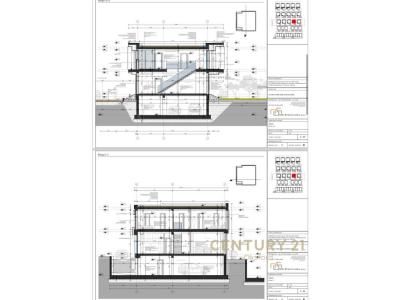
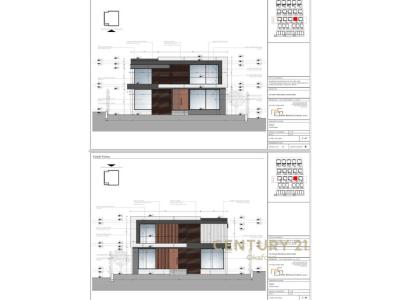
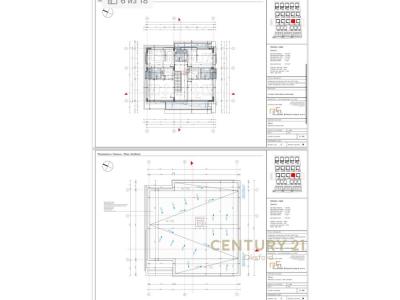
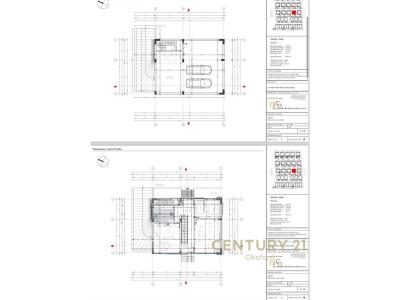
L'immobile Casa a schiera situato all'indirizzo Tirana, Albania è attualmente in vendita.Tirana, Albania viene quotata per1.091.135 USD.Questa proprietà ha 5 camere, 4 bagni, Villa A Schiera caratteristiche.Se l'immobile situato a Tirana, Albania non è quello che stai cercando, visita https://www.century21global.com per vedere altri immobili Case a schiera in vendita presso Tirana .
Data di aggiornamento: 28 lug 2025
1.091.135 USD
941.060 € EUR
- TipoCasa a schiera
- Camere5
- Bagni4
- Superficie della casa/lotto
441 m²
Caratteristiche dell'immobile
Caratteristiche principali
- Villa A Schiera
Dettagli sulla costruzione
- Anno di costruzione: 2026
Area
- Superficie immobile:
441 m² - Camere: 5
- Bagni: 4
- Stanze totali: 9
Descrizione
The residential complex "Siar" is located in the south-eastern area of the city of Tirana. This location in one of the most elite areas of the city, near the Farka lake, offers the ideal conditions for a healthy lifestyle, between clean air and greenery.
The complex consists of 33 two-story villas and recreational spaces, dedicated to a higher standard of living. The villas are designed in such a way, to suit the needs of a select community of residents.
The advantages of the Residence are:
1. Architecture - Modern architecture and construction solutions that offer comfort, safety and longevity.
2. Privacy-Individual entrance for each Villa to provide privacy, tranquility and a healthy family environment.
3. Landscape - Relaxing view of the outdoor areas, thanks to the extension of the terrain and the proximity to Lake Farkes
4. Community – Selected community of residents.
5. Nature - The area offers an oasis with permanent greenery, clean air, wonderful views of the Farka lake.
6. Facilities - Area under development. Close to schools, hospitals, services. Reference point for outdoor activities, sports, sailing
7. High quality construction
INDIVIDUAL Villa C4
Nentoke floor – 138.6m2 net
Ground Floor - 138.6m2 net
First Floor - 141.8m2 net
Veranda - 21.7 m2
Pool area - 32m2
Total construction area 441m2 net and Plot 458m2
Villa organization:
Ground floor: living room with access to the courtyard, kitchen, distribution corridor, 1 toilet, 1 laundry room, 1 bedroom.
1st floor: 4 bedrooms, distribution corridor, 3 toilets, 4 wardrobes and 2 spacious balconies.
Floor -1: Parking for 2 vehicles and open space
-Possibility of payment by CASH
Località
© 2025 CENTURY 21® Real Estate LLC. All rights reserved. CENTURY 21®, the CENTURY 21® Logo and C21® are registered service marks owned by CENTURY 21® Real Estate LLC. CENTURY 21® Real Estate LLC fully supports the principles of the Fair Housing Act and the Equal Opportunity Act. Each office is independently owned and operated. Listing Information is deemed reliable but is not guaranteed accurate.

Tutti gli immobili oggetto di inserzione in questo sito sono disciplinati dal Federal Fair Housing Act, ai sensi del quale è vietato pubblicizzare "qualsiasi preferenza, limitazione o discriminazione per motivi di razza, colore, religione, sesso, disabilità, stato di famiglia o origine nazionale, nonché la volontà di effettuare tali preferenze, limitazioni o discriminazioni". Non accetteremo intenzionalmente alcuna inserzione immobiliare che violi la legge. Si informano tutti gli interessati che gli immobili pubblicizzati sono disponibili in condizioni di pari opportunità.

