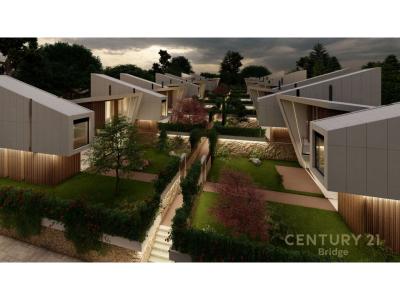Mjull - Bathore, Tirana, Albania





L'immobile Casa a schiera situato all'indirizzo Tirana, Albania è attualmente in vendita. Tirana, Albania viene quotata per876.931 USD. Questa proprietà ha 4 camere , 5 bagni caratteristiche. Se l'immobile situato a Tirana, Albania non è quello che stai cercando, visita https://www.century21global.com per vedere altri immobili Case a schiera in vendita presso Tirana .
Data di aggiornamento: 19 mar 2025
876.931 USD
750.000 € EUR
- TipoCasa a schiera
- Camere4
- Bagni5
- Superficie della casa/lotto
488 m²
Caratteristiche dell'immobile
Dettagli sulla costruzione
- Anno di costruzione: 2025
Area
- Superficie immobile:
488 m² - Camere: 4
- Bagni: 5
- Stanze totali: 9
Descrizione
The residential complex is located in the Mjull-Bathore area with very easy access to the ring road and the TEG shopping center.
The exclusive residence contains 14 individual villas, each of which hides its own privacy.
The design studio is one of the most prestigious on the market and has brought to the market a very modern and avant-garde project, elegantly combining it with nature.
The scaling of volumes, horizontal and vertical cuts have broken a normal rhythm, creating an optical illusion in the interweaving of silhouettes.
*The project has also won an international award in an architecture competition in Switzerland.
Technical data of the villa:
- Floor -1, Sip 175.5m², organized into two closed parking spaces, cinema/gaming room, bedroom, gym, laundry, storage and toilet.
-Floor 0, Sip 108.2m², organized into a living room, kitchen area and two toilets
-1st floor, Sip 120.3m², organized into three bedrooms, two wardrobes, two bathrooms, one of which belongs to the matrimonial room from which it is accessed, and a work studio with a veranda located on level 2 with a quota of +6.50.
Total area of the villa 488.8m² (of which 17.6m² is veranda area and 52.5m² is common area)
The total area of the plot is 315.2m².
Attached are the floor plans.
The project began in September 2024, the carbine phase has currently been completed and the entire project will be completed by December 2025.
*Internal partitions will be made with drywall according to the client's request.
For more details about the project, contact us.


