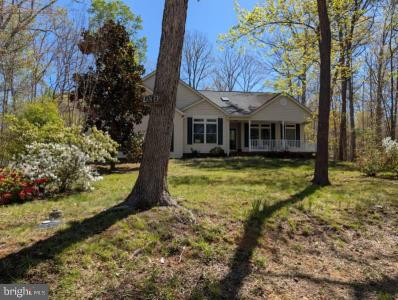317 Edgehill Drive, Locust Grove, Virginia 22508, Stati Uniti





Inserito da CENTURY 21 Redwood Realty
L'immobile Casa unifamiliare situato all'indirizzo Locust Grove, Virginia 22508, Stati Uniti è attualmente in vendita.Locust Grove, Virginia 22508, Stati Uniti viene quotata per499.950 USD.Questa proprietà ha 3 camere, 3 bagni, Rampa De Barco, Locali Comuni, Cul-de-sac, Strutture Di Equitazione, Campi Di Pallacanestro caratteristiche.Se l'immobile situato a Locust Grove, Virginia 22508, Stati Uniti non è quello che stai cercando, visita https://www.century21global.com per vedere altri immobili Case unifamiliari in vendita presso Locust Grove .
Data di aggiornamento: 2 lug 2025
Numero MLS: VAOR2009048
499.950 USD
- TipoCasa unifamiliare
- Camere3
- Bagni3
- Superficie della casa/lotto
223 m² (2.402 ft²)
Caratteristiche dell'immobile
Caratteristiche principali
- Rampa De Barco
- Locali Comuni
- Cul-de-sac
- Strutture Di Equitazione
- Campi Di Pallacanestro
- Vista Sul Lago
Dettagli sulla costruzione
- Anno di costruzione: 2002
Altre caratteristiche
- Caratteristiche dell'immobile: Porticato Patio
- Elettrodomestici: Lavatrice Frigorifero Tritarifiuti Ventilatore A Soffitto Asciugatrice Lavastoviglie
- Impianto di raffreddamento: Impianto Centralizzato Di Condizionamento Dell'aria
- Impianto di riscaldamento: Pompa Di Calore
Area
- Superficie immobile:
223 m² (2.402 ft²) - Superficie del terreno/lotto:
1.376 m² (0,34 ac) - Camere: 3
- Bagni: 3
- Stanze totali: 6
Descrizione
Waterfront neighbors & sitting in a cul de sac! Home sits well off the street & elevated which give it Surprising seasonal lake views between the across the street neighbor homes. One can walk to a local beach and access area where it is easy to drop a kayak or canoe onto the lakeside cove. This home is a custom build spanning 2400sqft of one level living that includes a den & sun room . The entry hall is wood floored and long with access to the den or office, dining room and half bath. The front hall meets the back hall beyond the kitchen, directing one to guest sleeping rooms, a separate utility room & garage. The oversize family room has a vault ceiling , skylight and propane gas fireplace. This split bedroom floor plan provides privacy for the primary bedroom ensuite as well as for the guest rooms located on the opposite side of the home. The screen porch has access from the en suite and sun room. There is a bbq patio off the sun room and ramp to the side yard & shed. The driveway is long & affords a side-loading 2 garage. You will appreciate the convenience of the central vacuum system, the extra storage , walk-in-closets & work spaces this home offers.
Località
© 2025 CENTURY 21® Real Estate LLC. All rights reserved. CENTURY 21®, the CENTURY 21® Logo and C21® are registered service marks owned by CENTURY 21® Real Estate LLC. CENTURY 21® Real Estate LLC fully supports the principles of the Fair Housing Act and the Equal Opportunity Act. Each office is independently owned and operated. Listing Information is deemed reliable but is not guaranteed accurate.

Tutti gli immobili oggetto di inserzione in questo sito sono disciplinati dal Federal Fair Housing Act, ai sensi del quale è vietato pubblicizzare "qualsiasi preferenza, limitazione o discriminazione per motivi di razza, colore, religione, sesso, disabilità, stato di famiglia o origine nazionale, nonché la volontà di effettuare tali preferenze, limitazioni o discriminazioni". Non accetteremo intenzionalmente alcuna inserzione immobiliare che violi la legge. Si informano tutti gli interessati che gli immobili pubblicizzati sono disponibili in condizioni di pari opportunità.

