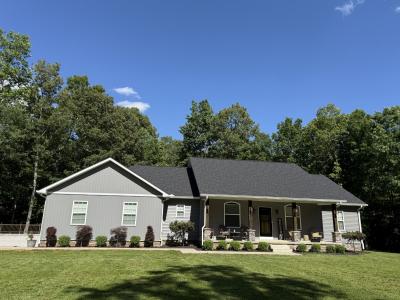1962 Safe Haven Cir, Estill Springs, Tennessee 37330, Stati Uniti





Inserito da CENTURY 21 Coffee County Realty & Auction
L'immobile Casa unifamiliare situato all'indirizzo Estill Springs, Tennessee 37330, Stati Uniti è attualmente in vendita. Estill Springs, Tennessee 37330, Stati Uniti viene quotata per779.900 USD. Questa proprietà ha 3 camere , 2 bagni , Numero Di Posti Auto, Garage Annesso, Ranch Su Un Piano caratteristiche. Se l'immobile situato a Estill Springs, Tennessee 37330, Stati Uniti non è quello che stai cercando, visita https://www.century21global.com per vedere altri immobili Case unifamiliari in vendita presso Estill Springs .
Data di aggiornamento: 31 mag 2025
Numero MLS: 2891049
779.900 USD
- TipoCasa unifamiliare
- Camere3
- Bagni2
Caratteristiche dell'immobile
Caratteristiche principali
- Numero Di Posti Auto
- Garage Annesso
- Ranch Su Un Piano
Dettagli sulla costruzione
- Anno di costruzione: 2022
- Stile: Ranch Su Un Piano
Altre caratteristiche
- Caratteristiche dell'immobile: Porticato Stanza Extra Per Usi Vari
- Elettrodomestici: Forno/fornello
- Impianto di raffreddamento: Impianto Centralizzato Di Condizionamento Dell'aria
- Garage: 2
- Parcheggi: 2
Area
- Superficie del terreno/lotto:
60.703 m² (15 ac) - Camere: 3
- Bagni: 2
- Stanze totali: 5
Descrizione
First Time on Market! With the convenience of town, this one will not last long. It's all about country living with the comfort of city utilities including trash pick-up! This custom home is only two years old and sits on 15 mostly wooded acres. Home is equipped with natural gas throughout saving on monthly cost and adding the benefit of a back-up heat source. The living room has a vaulted ceiling with a large rock gas fireplace. The large kitchen is open to the dining room and partially open to the living room area. The large kitchen features a six foot island great for those large gatherings and there are lots of cabinets for storage. The kitchen also has a walk-in butlers pantry with lots of shelves, along with lower cabinets and a large granite countertop for appliances. Enter the laundry room through the custom made barn doors. The laundry room has more upper and lower cabinets, along with a large granite top for folding clothes and a large area for hanging up clothes/ jackets. There is also a large, deep sink in the laundry room. The extra large primary bedroom features a tray ceiling, an accent wall, and enough room to have a sitting area. The primary bathroom features a walk-in shower with separate large tub and a hair/make-up area. The extra large walk-in closet in primary has several areas to hang clothes, put linens, several shelves for shoes, and an area for a safe. LVF flooring is throughout the house except for the bathrooms (Tile) and the laundry room (Tile). The large screened in back porch is great for entertaining and/or watching nature. The area cleared in the backyard is fenced in and very private. Two car attached garage with plenty of extra parking in the driveway. Beautifully decorated landscape in the front with lots of privacy on the sides and back of house. Several fruit trees are planted on the property. Home is several blocks high, giving easy access under the house.


