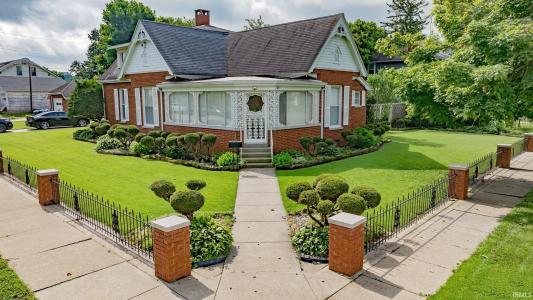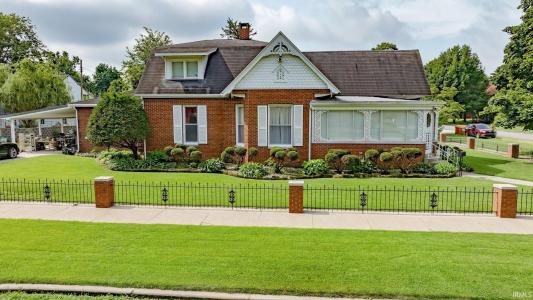27 N Edwards Street, Worthington, Indiana 47471, Stati Uniti





Inserito da CENTURY 21 Scheetz
L'immobile Casa unifamiliare situato all'indirizzo Worthington, Indiana 47471, Stati Uniti è attualmente in vendita. Worthington, Indiana 47471, Stati Uniti viene quotata per234.900 USD. Questa proprietà ha 3 camere , 3 bagni , Separato Da Casa caratteristiche. Se l'immobile situato a Worthington, Indiana 47471, Stati Uniti non è quello che stai cercando, visita https://www.century21global.com per vedere altri immobili Case unifamiliari in vendita presso Worthington .
Data di aggiornamento: 26 giu 2025
Numero MLS: 202520602
234.900 USD
- TipoCasa unifamiliare
- Camere3
- Bagni3
- Superficie della casa/lotto
247 m² (2.657 ft²)
Caratteristiche dell'immobile
Caratteristiche principali
- Separato Da Casa
Dettagli sulla costruzione
- Anno di costruzione: 1910
- Tetto: Tegole In Asfalto
Altre caratteristiche
- Impianto di raffreddamento: Impianto Centralizzato Di Condizionamento Dell'aria
- Garage: 1
Area
- Superficie immobile:
247 m² (2.657 ft²) - Superficie del terreno/lotto:
1.335 m² (0,33 ac) - Camere: 3
- Bagni: 3
- Stanze totali: 6
Descrizione
Nestled on a picturesque 0.33-acre corner lot in the heart of Worthington, this charming brick Victorian 1.5-story home offers timeless character, tall ceilings and modern convenience just 2 blocks from the city park & 3 blocks from the local school. Surrounded by brick columns & a wrought iron fence, the property features mature landscaping, a garden shed, a workshop, an oversized detached one-car garage, and an attached carport. Step through the enclosed front porch to the expansive great room stretching 33 feet in length, highlighted by a brick fireplace w/ wood-burning insert. The adjacent library showcases hardwood floors and custom built-in bookcases, while the owner's suite‹”off the great room offers a large closet & a bath w/ built-in cabinetry. A formal dining room leads to a large, well-appointed kitchen w/ generous counter space, newer SS appliances, and a gas fireplace for added warmth. Off the kitchen is a spacious laundry room with floor-to-ceiling storage, a utility sink, and a second full bath. From the attached carport you can enter the sunny back foyer connects to a cozy eat-in area and a light-filled sunroom/office, all unified by tile flooring. Upstairs, you'll find 2 bedrooms with custom built-ins, a third full bath, a charming reading nook, and two dormered spaces ideal for storage or potential bedroom conversion. This beautifully maintained home is a rare find in one of Greene County's most beloved communities.


