8270 Windy Hollow Road, Johnstown, Ohio 43031, Stati Uniti
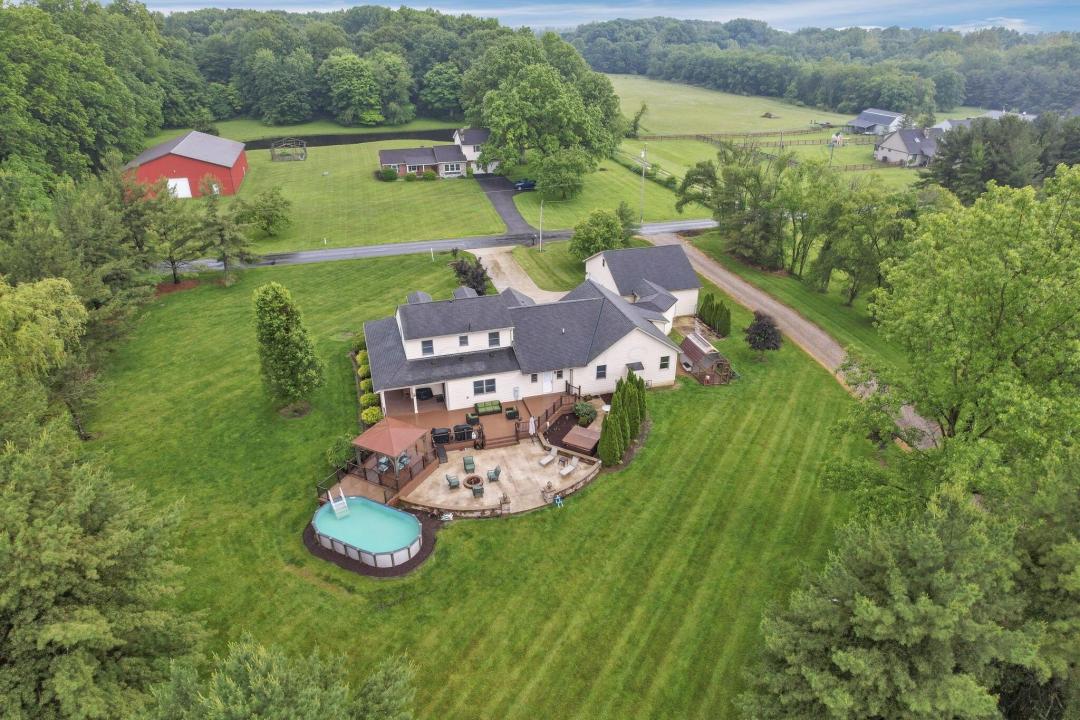
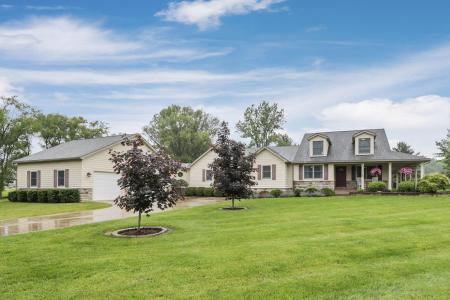
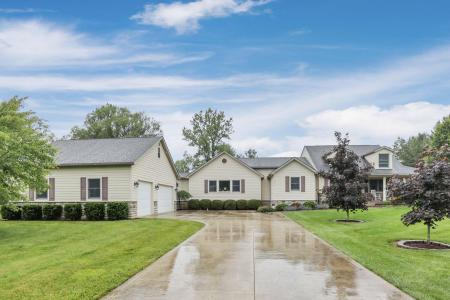
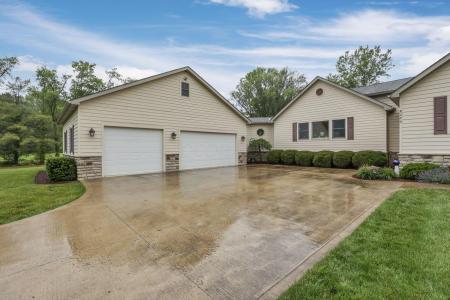
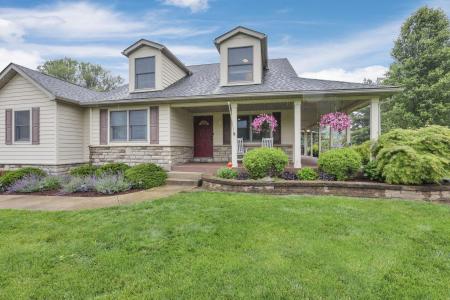
Inserito da CENTURY 21 Excellence Realty
L'immobile Casa situato all'indirizzo Johnstown, Ohio 43031, Stati Uniti è attualmente in vendita.Johnstown, Ohio 43031, Stati Uniti viene quotata per925.000 USD.Questa proprietà ha 3 camere, 3 bagni, Garage Annesso, Separato Da Casa, Piscina, Cape Cod caratteristiche.Se l'immobile situato a Johnstown, Ohio 43031, Stati Uniti non è quello che stai cercando, visita https://www.century21global.com per vedere altri immobili Case in vendita presso Johnstown .
Data di aggiornamento: 3 lug 2025
Numero MLS: 225017896
925.000 USD
- Camere3
- Bagni3
- Superficie della casa/lotto
386 m² (4.159 ft²)
Caratteristiche dell'immobile
Caratteristiche principali
- Garage Annesso
- Separato Da Casa
- Piscina
- Cape Cod
Dettagli sulla costruzione
- Anno di costruzione: 1988
- Stile: Cape Cod
Altre caratteristiche
- Caratteristiche dell'immobile: Terrazza Scoperta Patio Caminetto
- Impianto di raffreddamento: Impianto Centralizzato Di Condizionamento Dell'aria
- Impianto di riscaldamento: Pompa Di Calore Legna Ad Aria Forzata
Area
- Superficie immobile:
386 m² (4.159 ft²) - Superficie del terreno/lotto:
41.642 m² (10,29 ac) - Camere: 3
- Bagni: 3
- Stanze totali: 6
Descrizione
Beautiful Cape Cod, 4,159 sq. ft. retreat situated on over 10 acres! Enter through a lovely walkway that leads to the enormous 32x36 Great Room featuring hand-scraped hardwood floors, a vaulted ceiling, a cozy fireplace with stone that extends from floor to wall, and a custom bar area complete with a sink and fridge. The 1st floor primary suite offers ample space and includes a private bath with a double vanity, oversized shower with a seat, whirlpool tub, travertine floors, linen closet, and a custom walk-in closet. There is also a powder room with wainscoting and a designer sink, along with a first-floor laundry for added convenience. The kitchen and dining areas showcase Brazilian teak floors, granite countertops, stainless steel appliances, and a breakfast bar. You'll find both a formal dining room and a living room on the main level. Upstairs, there are 2 large bedrooms with additional storage, plus a full bath. The partially finished basement provides extra living space, while the attached three-car garage includes a 12x32 bonus room above it. Additionally, there is a separate 46x24 two-car garage/pole barn for further storage or workshop needs. Plus 2 additional Sheds & Chicken Coop. Entertain on the LARGE custom Trex Deck that wraps around and leads to pool!
Località
© 2025 CENTURY 21® Real Estate LLC. All rights reserved. CENTURY 21®, the CENTURY 21® Logo and C21® are registered service marks owned by CENTURY 21® Real Estate LLC. CENTURY 21® Real Estate LLC fully supports the principles of the Fair Housing Act and the Equal Opportunity Act. Each office is independently owned and operated. Listing Information is deemed reliable but is not guaranteed accurate.

Tutti gli immobili oggetto di inserzione in questo sito sono disciplinati dal Federal Fair Housing Act, ai sensi del quale è vietato pubblicizzare "qualsiasi preferenza, limitazione o discriminazione per motivi di razza, colore, religione, sesso, disabilità, stato di famiglia o origine nazionale, nonché la volontà di effettuare tali preferenze, limitazioni o discriminazioni". Non accetteremo intenzionalmente alcuna inserzione immobiliare che violi la legge. Si informano tutti gli interessati che gli immobili pubblicizzati sono disponibili in condizioni di pari opportunità.

