81 LARRATT CLOSE, Red Deer, Alberta T4R 0S6, Canada
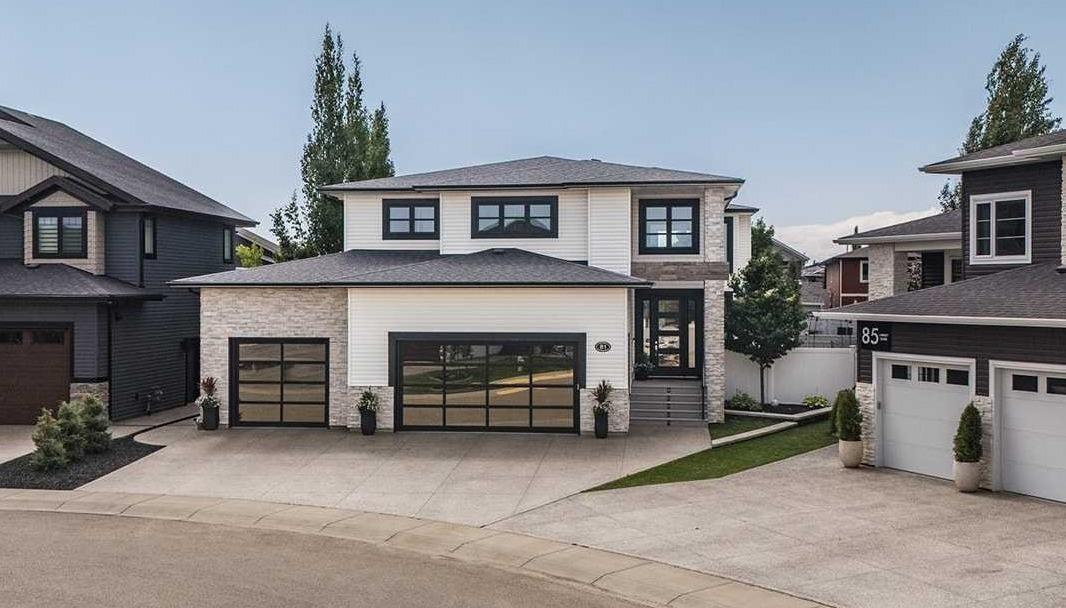
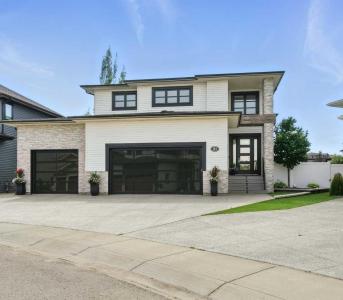
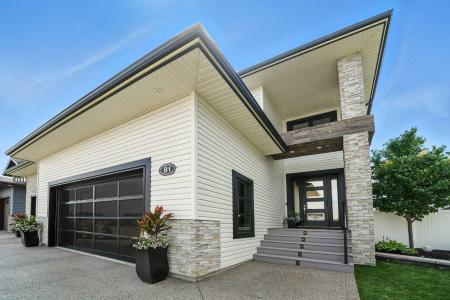
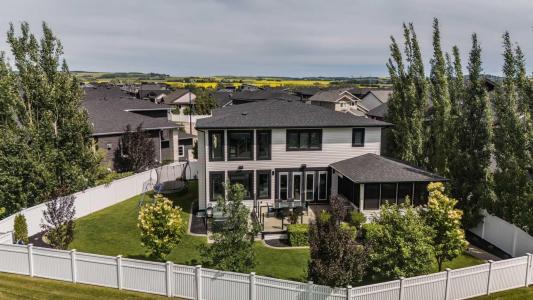
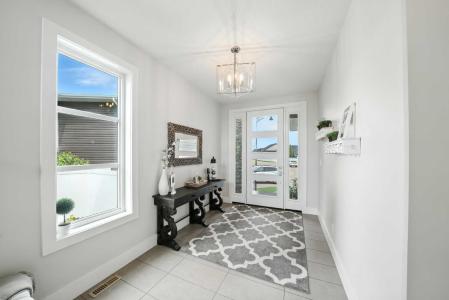
Inserito da CENTURY 21 Maximum
L'immobile Casa situato all'indirizzo Red Deer, Alberta T4R 0S6, Canada è attualmente in vendita.Red Deer, Alberta T4R 0S6, Canada viene quotata per946.517 USD.Questa proprietà ha 4 camere, 4 bagni caratteristiche.Se l'immobile situato a Red Deer, Alberta T4R 0S6, Canada non è quello che stai cercando, visita https://www.century21global.com per vedere altri immobili Case in vendita presso Red Deer .
Data di aggiornamento: 16 lug 2025
Numero MLS: A2238913
946.517 USD
1.299.900 CA$ CAD
- Camere4
- Bagni4
- Superficie della casa/lotto
278 m² (2.995 ft²)
Caratteristiche dell'immobile
Dettagli sulla costruzione
- Anno di costruzione: 2016
Altre caratteristiche
- Caratteristiche dell'immobile: Caminetto
- Impianto di raffreddamento: Aria Condizionata
Area
- Superficie immobile:
278 m² (2.995 ft²) - Superficie del terreno/lotto:
769 m² (0,19 ac) - Camere: 4
- Bagni: 4
- Stanze totali: 8
Descrizione
A fully developed custom built two storey with an oversized front attached triple car garage, on a pie shaped lot backing onto a green space. The curb appeal is accented by the aggregate front driveway, modern glass garage doors, stone features & permanent holiday lighting. The large tiled front entryway greets you to the open style floor plan that features modern glass railings. Ceiling height, two toned kitchen cabinets are complemented by full subway tile backsplash, pot/pan drawers, a 6 burner gas stove, a garburator, a farmhouse style sink, garbage pullouts, undercabinet lighting, quartz countertops, a side by side fridge/freezer, decorative shelves, a built in hutch, a wine bar with a beverage fridge, a large island eating bar and a massive walk in pantry. The eating area has patio doors out to the duradeck with glass aluminum railings that leads to the sunroom that has a floor to ceiling stone gas fireplace. There is a main floor office, a 2 piece bathroom with decorative wallpaper and a tiled back entryway with built in cubbies. The primary large primary bedroom has a walk in closet with custom cabinetry including built-in laundry hampers and jewelry drawers. The 5 piece ensuite features a barrel vault tiled ceiling, double sinks, quartz counters, floating cabinets with under cabinet lighting, a freestanding tub, a custom tiled glass steam shower, heated floors and a water closet. The laundry room has a sink, cabinetry for storage and quartz folding counters. Follow the glass barn door to the bonus room, two kids bedrooms (one with a walk in closet) and a jack & jill bathroom with double sinks and quartz countertops. The professionally developed basement has a 4th bedroom, a 4 piece bathroom, a games area with a large bar with drawers, full tile backsplash, a dishwasher, a beverage fridge and an ice maker. The basement is warmed by underfloor heat. The pie shaped lot has underground sprinklers, curbed flower beds, an aggregate lower level patio and walkways. The oversized triple car garage has epoxy flooring, fully finished walls, hot/cold taps and a single car garage door that leads to the backyard. The home has A/C & a water softener. The home backs onto a green space/ walking path that leads to multiple parks.
Località
© 2025 CENTURY 21® Real Estate LLC. All rights reserved. CENTURY 21®, the CENTURY 21® Logo and C21® are registered service marks owned by CENTURY 21® Real Estate LLC. CENTURY 21® Real Estate LLC fully supports the principles of the Fair Housing Act and the Equal Opportunity Act. Each office is independently owned and operated. Listing Information is deemed reliable but is not guaranteed accurate.

Tutti gli immobili oggetto di inserzione in questo sito sono disciplinati dal Federal Fair Housing Act, ai sensi del quale è vietato pubblicizzare "qualsiasi preferenza, limitazione o discriminazione per motivi di razza, colore, religione, sesso, disabilità, stato di famiglia o origine nazionale, nonché la volontà di effettuare tali preferenze, limitazioni o discriminazioni". Non accetteremo intenzionalmente alcuna inserzione immobiliare che violi la legge. Si informano tutti gli interessati che gli immobili pubblicizzati sono disponibili in condizioni di pari opportunità.

