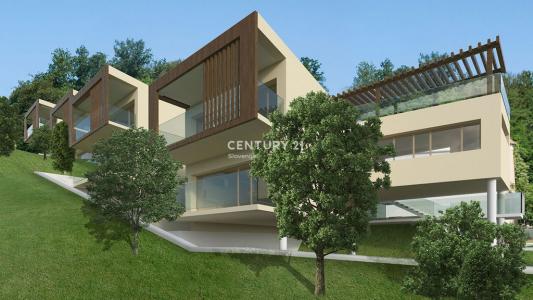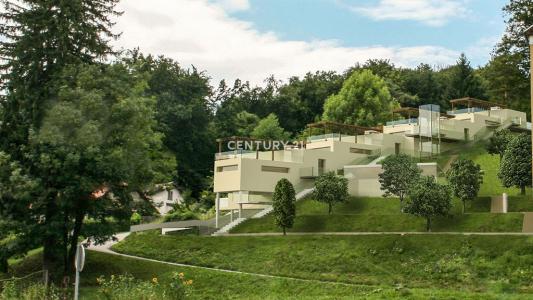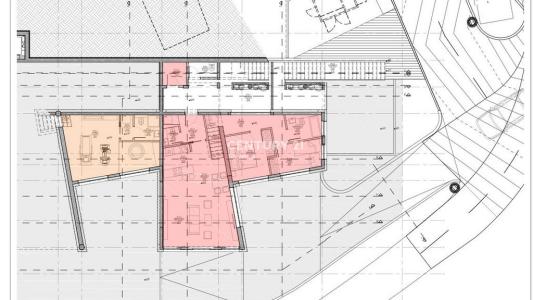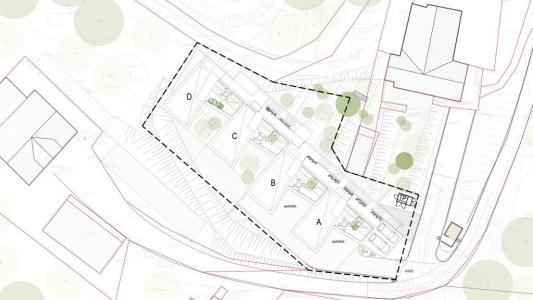Rogaška Slatina, Rogaška Slatina, Savinjska 3250, Slovenia





Inserito da CENTURY 21 Novi dom
L'immobile Casa situato all'indirizzo Rogaška Slatina, Savinjska 3250, Slovenia è attualmente in vendita.Rogaška Slatina, Savinjska 3250, Slovenia viene quotata per336.971 USD.Questa proprietà ha 2 camere, 1 bagno, Vicino Ai Negozi, Parcheggio Coperto, Soleggiato caratteristiche.Se l'immobile situato a Rogaška Slatina, Savinjska 3250, Slovenia non è quello che stai cercando, visita https://www.century21global.com per vedere altri immobili Case in vendita presso Rogaška Slatina .
Data di aggiornamento: 22 lug 2025
Numero MLS: 107209-120
336.971 USD
286.100 € EUR
- Camere2
- Bagni1
- Superficie della casa/lotto
80 m²
Caratteristiche dell'immobile
Caratteristiche principali
- Vicino Ai Negozi
- Parcheggio Coperto
- Soleggiato
Dettagli sulla costruzione
- Anno di costruzione: 2024
- Condizioni dell'immobile: Nuova Costruzione
- Stile: Soleggiato
Altre caratteristiche
- Caratteristiche dell'immobile: Terrazzo
- Impianto di raffreddamento: Aria Condizionata
Area
- Superficie immobile:
80 m² - Superficie del terreno/lotto:
1.125 m² - Camere: 2
- Bagni: 1
- Stanze totali: 3
Descrizione
We are looking for owners of modern apartments in Rogaška Slatina. Modern design and contemporary architecture.
APARTMENT No. 1 consists of a storage room measuring 3.1 m2, a staircase – 2.1 m2, 3 differently sized rooms with a total area of 42.8 m2, a kitchen measuring 13.6 m2, a bathroom of 4.7 m2, a toilet – 1.6 m2, and two hallways with a total area of 12.5 m2. The total area of the building's usable spaces is 80.4 m2. The unit comes with 2 parking spaces.
The new construction includes 4 buildings, each with two floors that are staggered at two levels. Above the ground floor level, there is an upper floor, and above the second floor, a roof terrace will be arranged. The ground floor consists of one residential unit, while the upper floor consists of another, except in the highest part of the building, where all levels are designated for one apartment.
Each building contains two residential units, except for the highest building, which has one apartment (a total of 7 units). Access to the apartments is planned via external corridors, which are reached by external stairs and an elevator. This allows access from the highest entrance level to the areas beneath the building, where parking spaces are planned.
Storage rooms are located beneath the external staircase opposite the entrances to each building, while the parking areas are located under the lower buildings A and B and are accessible via two consecutive ramps from the site access.
THE STRUCTURAL design of the building is classical with brick walls of 20 cm thickness and vertical and horizontal reinforced concrete ties and reinforced concrete slabs of 20 cm thickness, which are staggered for half a floor at the point where the floor level shifts. The upper two parts of the building, buildings C and D, sit on the ground and have a classical ground slab on strip foundations. The lower two parts, A and B, rest on two reinforced concrete walls, 30 cm thick, and on round reinforced concrete columns with a diameter of 30 cm.
The walls are founded on strip foundations, while the columns are on point foundations. Parking spaces are located beneath the buildings, which are also planned on a classical ground slab (with waterproofing and lean concrete). The supporting wall beneath building B or at the junction of buildings B and C also serves as a retaining wall for the soil on which buildings C and D stand, as well as the remaining part of the sloping terrain.
THE FACADE of the building is designed as a classical contact facade, painted in light, unobtrusive tones. On the balconies facing the southeast, shading devices are planned, consisting of fixed elements made from wooden panels suitable for outdoor use. The panels are wooden, 1 cm thick, treated with a protective film that protects against physical damage and adverse weather conditions. The panels used for the balcony screens are mounted on a system of steel substructures.
WINDOWS
THE WINDOWS are ALU RAL 8028 with triple glazing. The southeast facade features larger glass surfaces that must have an aluminum frame. Fixed wooden shading devices are planned in front of them. All windows and facade glazing come with built-in external movable aluminum blinds. The entrance doors are wooden, with a solid leaf. The leaf is made of laminated wood with an insulating core, and the frame is three-sided and made of laminated wood.
DOORS
The entrance doors are anti-burglary and have appropriate UV protection.
INTERNAL doors are wooden with particle board filling. The leaves are solid, while the frames are three-sided, massive, drywall, and with concealed hinges. The doors in the sanitary facilities are undercut. Internal glass doors are made of tempered glass, surface satin-finished with standard wooden frames.
RAILINGS
EXTERNAL glass railings are made of double tempered and laminated glass 2x8 mm, anchored in a concrete wall cornice in the walkable terraces according to standard details, while on the balconies they are anchored in a standard floor aluminum profile.
The RAILING of the external staircase and entrance platforms is made of stainless steel. A stainless steel rope is anchored in frames made of flat profiles of stainless steel 8 mm thick, and a thin stainless steel mesh is attached to it.
For more information, please call the agent.
Località
© 2025 CENTURY 21® Real Estate LLC. All rights reserved. CENTURY 21®, the CENTURY 21® Logo and C21® are registered service marks owned by CENTURY 21® Real Estate LLC. CENTURY 21® Real Estate LLC fully supports the principles of the Fair Housing Act and the Equal Opportunity Act. Each office is independently owned and operated. Listing Information is deemed reliable but is not guaranteed accurate.

Tutti gli immobili oggetto di inserzione in questo sito sono disciplinati dal Federal Fair Housing Act, ai sensi del quale è vietato pubblicizzare "qualsiasi preferenza, limitazione o discriminazione per motivi di razza, colore, religione, sesso, disabilità, stato di famiglia o origine nazionale, nonché la volontà di effettuare tali preferenze, limitazioni o discriminazioni". Non accetteremo intenzionalmente alcuna inserzione immobiliare che violi la legge. Si informano tutti gli interessati che gli immobili pubblicizzati sono disponibili in condizioni di pari opportunità.

