1002 Ridgeview Drive, Inverness, イリノイ 60010, アメリカ合衆国
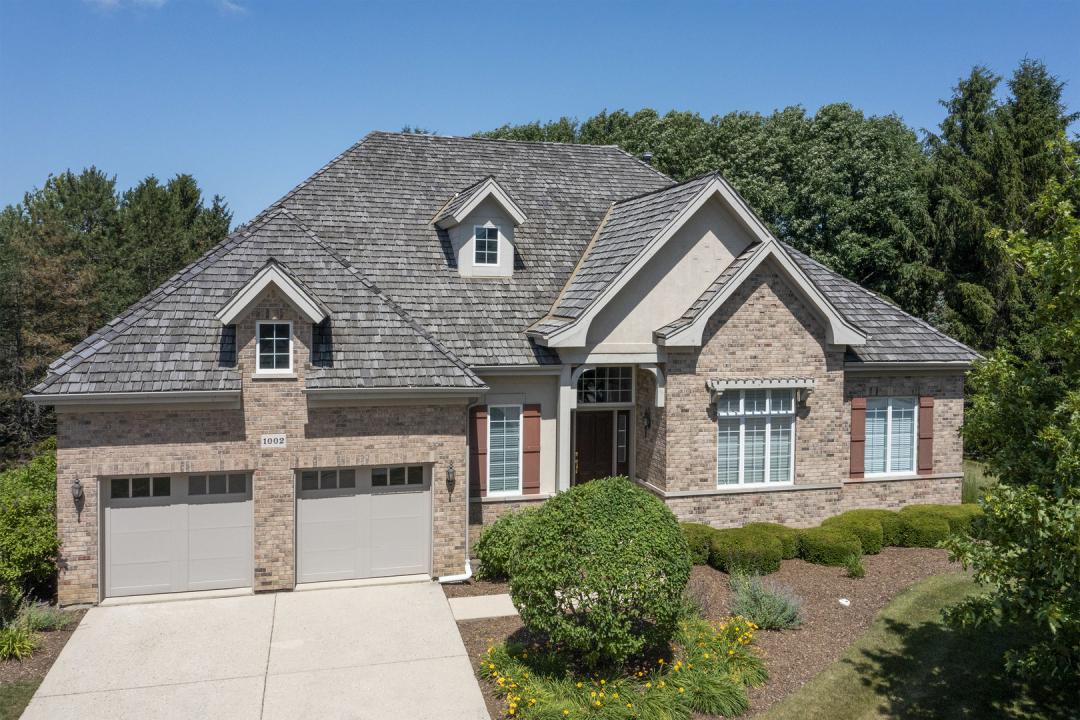
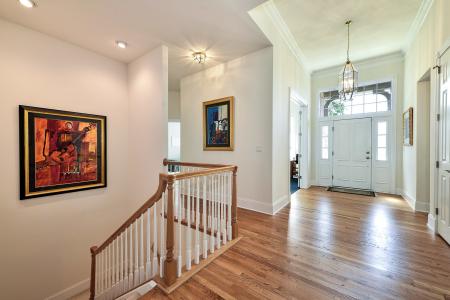
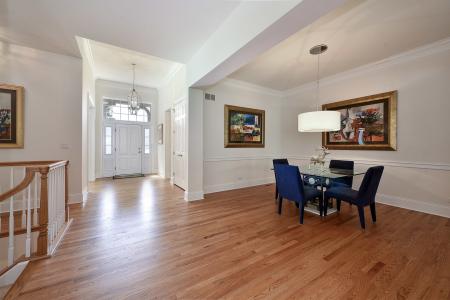
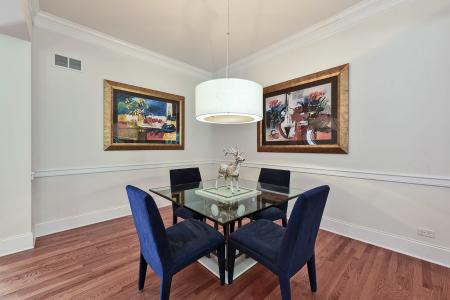
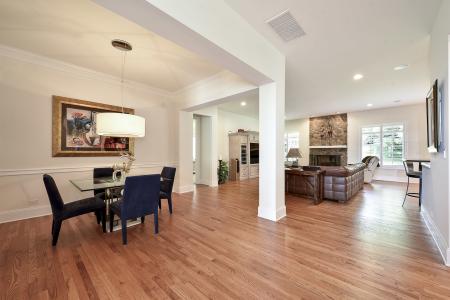
CENTURY 21 Circleによるリスティング
Inverness, イリノイ 60010, アメリカ合衆国の販売中の 一戸建て住宅 は現在売り物件としてリスティングされています。Inverness, イリノイ 60010, アメリカ合衆国は $889,000 で売り出されています。この物件には次の特徴があります:3 ベッドルーム, 3バスルーム。Inverness, イリノイ 60010, アメリカ合衆国の物件がご希望に添わない場合、 https://www.century21global.com で、 Inverness にある販売中の他の 一戸建て住宅をご覧ください 。
更新日: 2025/07/04
MLS登録番号: 12403469
$889,000 USD
- タイプ一戸建て住宅
- 寝室数3
- バス・トイレ数3
- 家屋/敷地面積
305 m² (3,284 ft²)
物件の特徴
建物の詳細
- 建築年: 2004
他の特徴
- ガレージ: 2
広さ
- 物件の広さ:
305 m² (3,284 ft²) - 寝室数: 3
- バス・トイレ数: 3
- 部屋数の合計: 6
物件の概要
The largest ranch model available in the prestigious Estates at Inverness Ridge, a gated community offering the independence of a freestanding home combined with the ease of a maintenance-free lifestyle. Boasting over 3,200 square feet of main-floor living, this residence showcases an open-concept design with 10-foot ceilings, hardwood floors, and an abundance of windows framing views of the professionally landscaped grounds. The generously sized kitchen features rich cabinetry, expansive counter space, a pantry closet, breakfast bar, and a dedicated table area, seamlessly flowing into the spacious family room, complete with a cozy gas log fireplace, as well as an optional sunroom that extends your living space and invites natural light. A welcoming study with soaring 12-foot ceilings and double-door entry provides the perfect space for work or quiet reflection. A more formal dining area is also included for those special gatherings. The grand primary suite impresses with a large walk-in closet and a luxurious bath, including dual vanity stations, a Jacuzzi whirlpool tub, a separate shower, and a private water closet. Two additional bedrooms are thoughtfully located on the opposite side of the home and share a full bath. A convenient main-floor laundry room eliminates the need for stairs in daily living. For those desiring even more space, an open staircase leads to the expansive full basement-already roughed in for a bathroom and brimming with potential limited only by your imagination. Step outside to enjoy the paver brick patio with a dedicated table area and sitting wall, a perfect spot for outdoor entertaining or personal enjoyment. Built by Toll Brothers with quality and sophistication in mind, the exterior blends brick, stucco, and James Hardie fiber cement siding for timeless curb appeal. Finding a ranch home of this caliber, with such refined amenities, is truly a rare opportunity. Don't miss your chance to make it your own.
場所
© 2025 CENTURY 21® Real Estate LLC. All rights reserved. CENTURY 21®, the CENTURY 21® Logo and C21® are registered service marks owned by CENTURY 21® Real Estate LLC. CENTURY 21® Real Estate LLC fully supports the principles of the Fair Housing Act and the Equal Opportunity Act. Each office is independently owned and operated. Listing Information is deemed reliable but is not guaranteed accurate.

ここに広告されるすべての不動産は、連邦公正住宅法の対象であり、「人種、肌の色、宗教、性別、障害、家族形態、出身国による優遇、制限、差別、またはそのような優遇、制限、差別を行う意図」を広告することは違法となります。 当社は、法律に違反するような不動産広告を、違法と知りながら受け入れることはありません。広告に掲載される住居はすべて機会均等に基づいて提供されるものであることを、すべての人に通知いたします。

