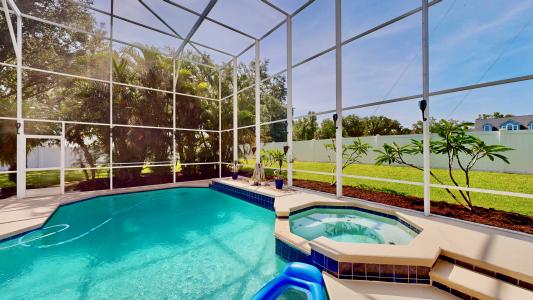100 Demens St, Oakland, フロリダ 34760, アメリカ合衆国





CENTURY 21 Cariotiによるリスティング
Oakland, フロリダ 34760, アメリカ合衆国の販売中の 一戸建て住宅 は現在売り物件としてリスティングされています。Oakland, フロリダ 34760, アメリカ合衆国は $1,100,000 で売り出されています。この物件には次の特徴があります:4 ベッドルーム, 3バスルーム, ボートランプ有り, 郊外, 駐車スペース, 家続きの車庫, 地下。Oakland, フロリダ 34760, アメリカ合衆国の物件がご希望に添わない場合、 https://www.century21global.com で、 Oakland にある販売中の他の 一戸建て住宅をご覧ください 。
更新日: 2025/05/30
MLS登録番号: O6309815
$1,100,000 USD
- タイプ一戸建て住宅
- 寝室数4
- バス・トイレ数3
- 家屋/敷地面積
281 m² (3,025 ft²)
物件の特徴
主な特徴
- ボートランプ有り
- 郊外
- 駐車スペース
- 家続きの車庫
- 地下
- 屋外プール
- 三階建て
建物の詳細
- 建築年: 1999
- 屋根ふき材: 屋根板 (アスファルト)
- 様式: 三階建て
他の特徴
- 物件の特徴: スクリーン付きポーチ ポーチ バルコニー コートヤード 省エネ機能 パティオ 収納スペース
- 家電機器: オーブン/レンジ 洗濯機 ダブルオーブン 電子レンジ 冷蔵庫 ごみ処理機 天井のファン ドライヤー 食器洗い機
- 冷房装置: 全館空調
- 暖房装置: ヒートポンプ 電気 強制換気
- ガレージ: 2
- 駐車スペース: 2
広さ
- 物件の広さ:
281 m² (3,025 ft²) - 土地/分譲地の面積:
1,942 m² (0.48 ac) - 寝室数: 4
- バス・トイレ数: 3
- 部屋数の合計: 7
物件の概要
Custom Entertainer’s Dream Home, Welcome to the charming town of Oakland, Florida—just minutes from the Florida Turnpike, Johns Lake, new hospitals, top dining options, and the convenience of the new Costco. This beautifully designed custom residence is situated on an oversized corner lot, featuring a private, screen-enclosed pool that offers comfort, functionality, and luxury living. From the moment you arrive, you’ll be captivated by the circular driveway with dual entrances, mature shade trees, and the impressive side-entry garage. Step inside to discover an open, light-filled floor plan with abundant windows and large sliding doors that seamlessly connect indoor and outdoor living spaces. Modern upgrades continue throughout the home, including three HVAC units—including new systems in 2024 and 2025, a 2022 water heater, energy-efficient construction with ICF (Insulated Concrete Forms), double-pane windows and sliders, and spray foam insulation in the attic. Other updates include a new roof (2024), fresh interior paint and pool deck paint (2025), and remodeled kitchens and bathrooms. The foyer leads to spacious formal living and dining areas, each with views of the expansive screened patio—ideal for entertaining. The chef’s kitchen boasts stone countertops, modern cabinetry with illuminated uppers, built-in ovens, a cooktop, undermount lighting, an outdoor vent system, a corner pantry, and a picturesque window over the sink. It overlooks the sunny dinette, soaring two-story family room with a cozy fireplace, and a striking wood staircase with wrought iron railings. Designed with a split-bedroom layout, each of the four bedrooms offers ensuite bath access. The 1st floor primary suite is a private retreat, featuring high ceilings, wood floors, patio/pool access, and a two-sided gas fireplace that enhances the bedroom and private bath. The ensuite includes a soaking tub, separate glass-enclosed shower, dual vanities, linen closet, water closet, and a spacious walk-in closet. The 2-story family room is delightful, featuring a fireplace, high ceilings, and multiple windows that provide ample natural light. Adjacent to the family room is the spacious dinette. Two double-pane sliding doors lead to the covered patio, where you can enjoy the fenced backyard, which includes a fire pit. Down the hall is another bedroom suite with a remodeled bath, a full-size laundry room, and garage access. Upstairs, you’ll find two additional bedrooms—one with a private balcony overlooking the corner park—and a bonus room with its own balcony view of the pool. Each room shares another jack-and-jill full bath with separate vanities. The backyard is a true Florida oasis—fully fenced with pavers for a clean look, a large screened-in pool area, and ample space for pets and play. With direct access to the popular West Orange Trail, outdoor adventures are just steps away. This exceptional home combines location, design, and functionality—perfect for visiting relatives and entertaining. Don’t miss your chance to own this one-of-a-kind property in one of Central Florida’s most desirable communities.
場所
© 2025 CENTURY 21® Real Estate LLC. All rights reserved. CENTURY 21®, the CENTURY 21® Logo and C21® are registered service marks owned by CENTURY 21® Real Estate LLC. CENTURY 21® Real Estate LLC fully supports the principles of the Fair Housing Act and the Equal Opportunity Act. Each office is independently owned and operated. Listing Information is deemed reliable but is not guaranteed accurate.

ここに広告されるすべての不動産は、連邦公正住宅法の対象であり、「人種、肌の色、宗教、性別、障害、家族形態、出身国による優遇、制限、差別、またはそのような優遇、制限、差別を行う意図」を広告することは違法となります。 当社は、法律に違反するような不動産広告を、違法と知りながら受け入れることはありません。広告に掲載される住居はすべて機会均等に基づいて提供されるものであることを、すべての人に通知いたします。

