106 MOUNTAIN LION DRIVE, Rural Rocky View County, アルバータ T0L 0K0, カナダ
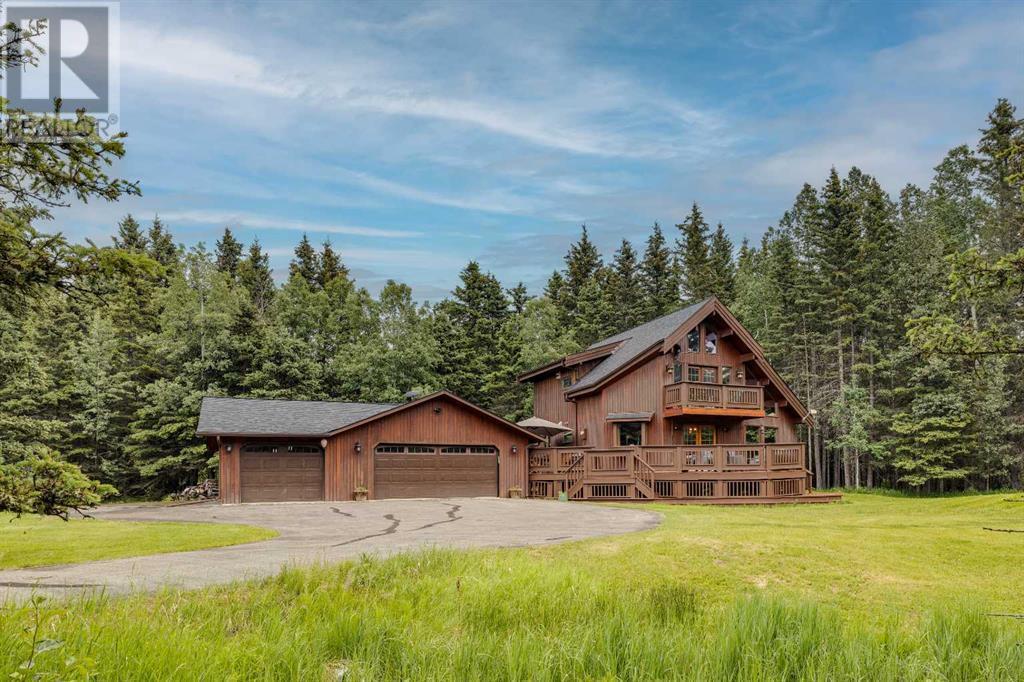
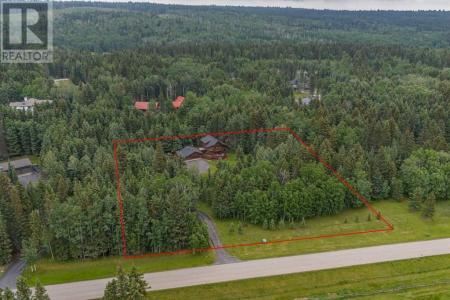
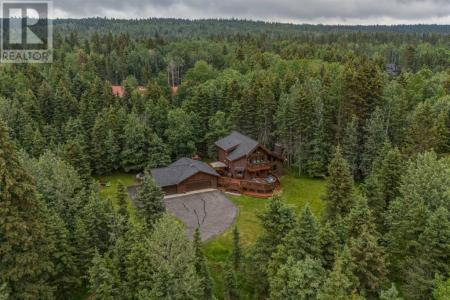
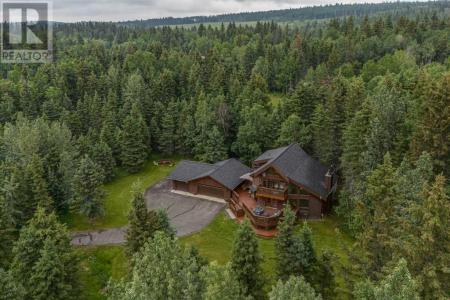
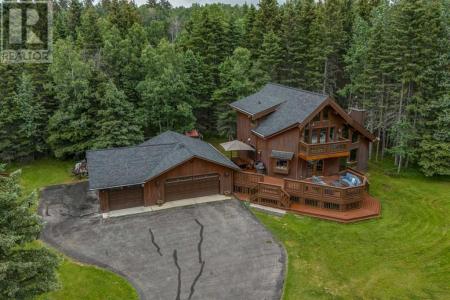
CENTURY 21 Bamber Realty Ltd.によるリスティング
Rural Rocky View County, アルバータ T0L 0K0, カナダの販売中の ホーム は現在売り物件としてリスティングされています。Rural Rocky View County, アルバータ T0L 0K0, カナダは $942,949 で売り出されています。この物件には次の特徴があります:4 ベッドルーム, 4バスルーム。Rural Rocky View County, アルバータ T0L 0K0, カナダの物件がご希望に添わない場合、 https://www.century21global.com で、 Rural Rocky View County にある販売中の他の 住宅をご覧ください 。
更新日: 2025/07/16
MLS登録番号: A2231835
$942,949 USD
CA$1,295,000 CAD
- 寝室数4
- バス・トイレ数4
- 家屋/敷地面積
158 m² (1,700 ft²)
物件の特徴
建物の詳細
- 建築年: 1991
他の特徴
- 物件の特徴: 暖炉
- 暖房装置: 強制換気
広さ
- 物件の広さ:
158 m² (1,700 ft²) - 土地/分譲地の面積:
8,094 m² (2 ac) - 寝室数: 4
- バス・トイレ数: 4
- 部屋数の合計: 8
物件の概要
Welcome to this charming chalet-style home nestled in the peaceful and picturesque community of Wintergreen, just minutes from the shops of Bragg Creek and only 25 minutes to downtown Calgary. Surrounded by trees, with an S shaped drive hiding the house from the road, this home with over 2500 sq ft of total living space, blends rustic warmth with thoughtful updates with an inviting layout designed to capture natural light and scenic views throughout. Step inside this reverse plan, chosen to highlight the primary living area views and natural light, to discover an updated, open-concept floor plan, highlighted by vaulted open-beam cedar ceilings and expansive windows that bathe the living spaces in sunlight. The upper levels and main living area feature rich hardwood flooring and solid wood doors, creating a warm and cohesive atmosphere. The spacious living room is anchored by a striking stone-faced wood-burning fireplace—perfect for cozy evenings. The large kitchen is both functional and stylish, with modern updates including newer flooring, a contemporary backsplash, and ample newer cabinetry. French doors open onto a large sunny south-facing deck, set for living, dining and relaxing in the fresh mountain air; including a top of the line BBQ off of a built in gas line. The main floor offers a versatile bedroom—currently used as a home office—along with a beautifully renovated full bathroom and a convenient main floor laundry room. Upstairs, the sun-drenched primary suite is a true retreat, complete with an updated ensuite, a walk-in closet, and a private balcony that overlooks the treetops and faces the mountain at Wintergreen. A generous third bedroom with a half bathroom and an open loft area provide additional flexible space. The fully developed basement features a cozy family room with a corner gas fireplace, a large fourth bedroom; currently set as a craft room, another full bathroom, and abundant storage. The garage is oversized with a 3rd bay added as part o f renovations, a full subpanel and 220/50 amp wiring for an EV or hot tub; with a pad behind the garage. This is a perfect opportunity to enjoy the natural beauty and recreational lifestyle of Bragg Creek, with easy access to Wintergreen Golf Course, the vast West Bragg Creek trail network, and Kananaskis Country adventures—all while being a comfortable commute to the city. (id:42016)
場所
© 2025 CENTURY 21® Real Estate LLC. All rights reserved. CENTURY 21®, the CENTURY 21® Logo and C21® are registered service marks owned by CENTURY 21® Real Estate LLC. CENTURY 21® Real Estate LLC fully supports the principles of the Fair Housing Act and the Equal Opportunity Act. Each office is independently owned and operated. Listing Information is deemed reliable but is not guaranteed accurate.

ここに広告されるすべての不動産は、連邦公正住宅法の対象であり、「人種、肌の色、宗教、性別、障害、家族形態、出身国による優遇、制限、差別、またはそのような優遇、制限、差別を行う意図」を広告することは違法となります。 当社は、法律に違反するような不動産広告を、違法と知りながら受け入れることはありません。広告に掲載される住居はすべて機会均等に基づいて提供されるものであることを、すべての人に通知いたします。

