10809 Fieldwood Drive, Fairfax, バージニア 22030, アメリカ合衆国
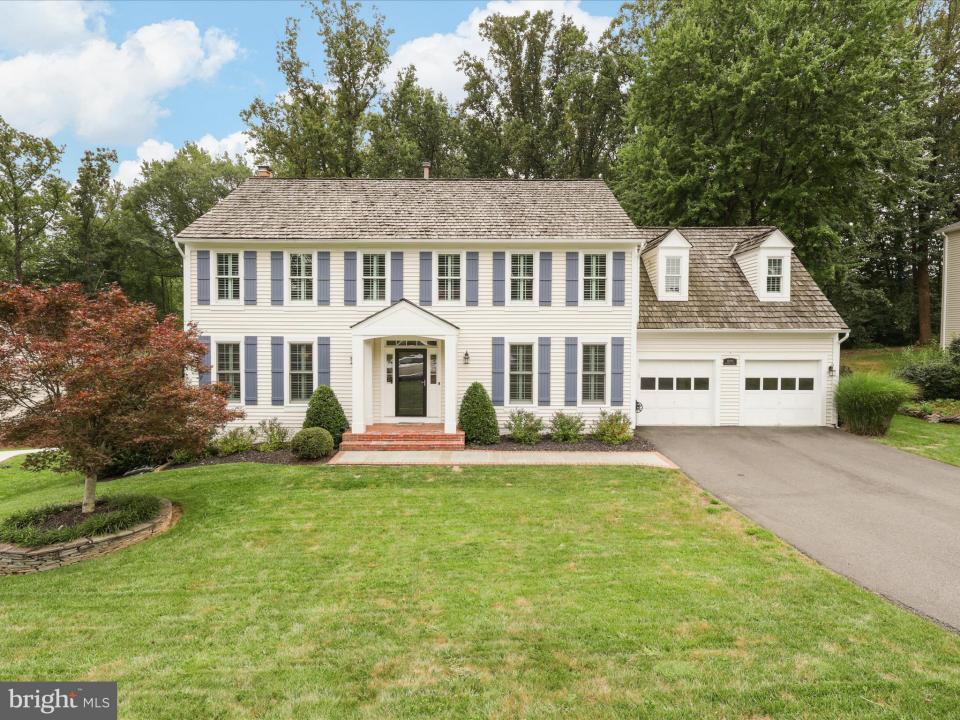
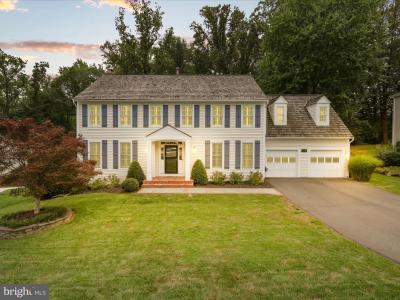
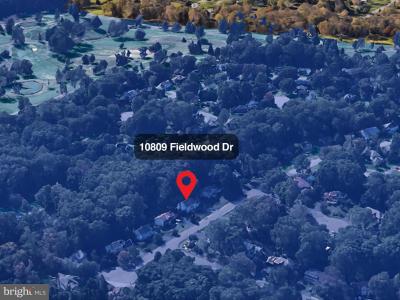
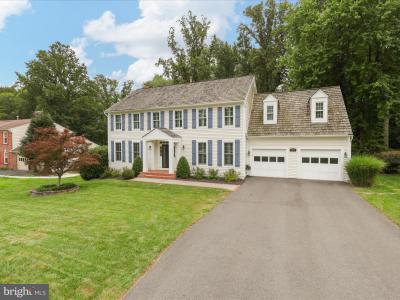
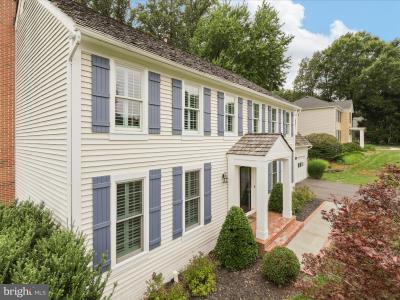
CENTURY 21 New Millenniumによるリスティング
Fairfax, バージニア 22030, アメリカ合衆国の販売中の 一戸建て住宅 は現在売り物件としてリスティングされています。Fairfax, バージニア 22030, アメリカ合衆国は $1,350,000 で売り出されています。この物件には次の特徴があります:6 ベッドルーム, 5バスルーム, 植民地風。Fairfax, バージニア 22030, アメリカ合衆国の物件がご希望に添わない場合、 https://www.century21global.com で、 Fairfax にある販売中の他の 一戸建て住宅をご覧ください 。
更新日: 2025/08/08
MLS登録番号: VAFX2258034
$1,350,000 USD
- タイプ一戸建て住宅
- 寝室数6
- バス・トイレ数5
- 家屋/敷地面積
394 m² (4,240 ft²)
物件の特徴
主な特徴
- 植民地風
建物の詳細
- 建築年: 1985
- 様式: 植民地風
他の特徴
- 物件の特徴: デッキ パティオ 暖炉
- 家電機器: 天井のファン
- 冷房装置: 全館空調
- 暖房装置: 強制換気
広さ
- 物件の広さ:
394 m² (4,240 ft²) - 寝室数: 6
- バス・トイレ数: 5
- 部屋数の合計: 11
物件の概要
Extraordinary in every way, this stately 6-bedroom, 5-bath colonial in the highly desirable North Hill community of Fairfax has been meticulously upgraded with over $300,000 in tasteful, high-end renovations. Situated on a professionally landscaped .34-acre wooded lot, the home offers unmatched curb appeal with a slate paver walkway, portico-covered entry, and an extra-long driveway that easily fits 6 additional vehicles beyond the oversized 2-car garage. Inside, classic elegance meets thoughtful modern living. The center hall colonial layout opens to a large main-level home office and a formal dining room, perfect for entertaining. Just beyond, the home unfolds into a beautifully designed open-concept kitchen and family room—the heart of the home. The gourmet kitchen is a showstopper, outfitted with top-of-the-line appliances, a large center island, dual wall ovens, a commercial-grade JennAir gas range, a vented hood with custom tile surround, and a pot filler for added ease. An adjoining wall bar displays your favorite spirits, while the built-in coffee station with under-cabinet lighting adds daily convenience. Just steps away, a spacious eat-in area opens through French doors to a massive Trex deck, offering maintenance-free outdoor living. A brand new laundry/mudroom directly off the kitchen adds functionality and everyday ease, keeping life organized and efficient. The family room is both inviting and impressive, featuring a gas fireplace flanked by custom built-in bookshelves—a cozy and stylish setting for gatherings or quiet evenings. Throughout the home, the owners spared no expense, showcasing meticulous attention to detail in both design and functionality. You’ll find newer Anderson windows throughout, each adorned with classic white wooden plantation shutters that elevate the home’s timeless aesthetic. Step outside to your private backyard retreat—fully fenced and lined with mature trees, professionally landscaped, and enhanced by a hot tub oasis just off the deck. Whether you’re hosting a crowd or enjoying a quiet evening under the stars, this outdoor space delivers peace and beauty in equal measure. Downstairs, the walk-out lower level was built for entertaining with a brick surround fireplace, a full wet bar with white shaker cabinetry, quartz countertops, beverage refrigerator, and high-end kegerator framed by a dramatic ledger stone accent wall. This level also includes a sixth bedroom with a full bath, perfect for a guest, in-law, or nanny suite, plus an expansive bonus room ideal for a home gym, yoga studio, or media space. Upstairs, the luxury primary suite provides a perfect end-of-day retreat with a spa-inspired en suite bathroom featuring a frameless glass shower, soaking tub, and dual vanities. Four additional spacious bedrooms round out the upper level, including a private suite above the garage with its own full bathroom—ideal for long-term guests or teens—while the remaining three bedrooms share a well-appointed hall bath. Located in one of Fairfax’s most sought-after neighborhoods, this home offers easy access to an array of nearby amenities and attractions, including Fair Oaks Mall, Fairfax Corner, Reston Town Center, and Mosaic District. Commuters will love the quick access to Route 50, Route 66, Fairfax County Parkway, and I-495, making travel throughout Northern Virginia and into D.C. a breeze. This home is the rare combination of beauty, comfort, and practicality—inside and out. From the curated upgrades to the prime location, it’s a lifestyle opportunity that doesn’t come along often. Come experience it for yourself—this one truly checks every box. PROFESSIONAL PHOTOS 8/6
場所
© 2025 CENTURY 21® Real Estate LLC. All rights reserved. CENTURY 21®, the CENTURY 21® Logo and C21® are registered service marks owned by CENTURY 21® Real Estate LLC. CENTURY 21® Real Estate LLC fully supports the principles of the Fair Housing Act and the Equal Opportunity Act. Each office is independently owned and operated. Listing Information is deemed reliable but is not guaranteed accurate.

ここに広告されるすべての不動産は、連邦公正住宅法の対象であり、「人種、肌の色、宗教、性別、障害、家族形態、出身国による優遇、制限、差別、またはそのような優遇、制限、差別を行う意図」を広告することは違法となります。 当社は、法律に違反するような不動産広告を、違法と知りながら受け入れることはありません。広告に掲載される住居はすべて機会均等に基づいて提供されるものであることを、すべての人に通知いたします。

