128 SCOTTS DRIVE, Lucan Biddulph, オンタリオ N0M 2J0, カナダ
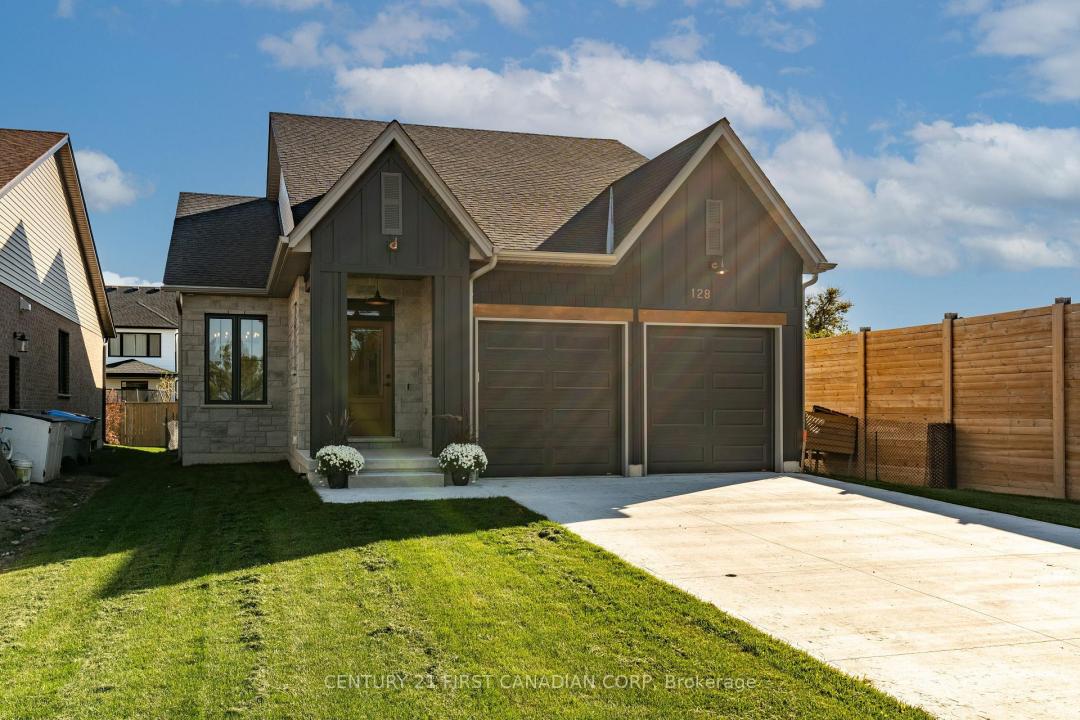
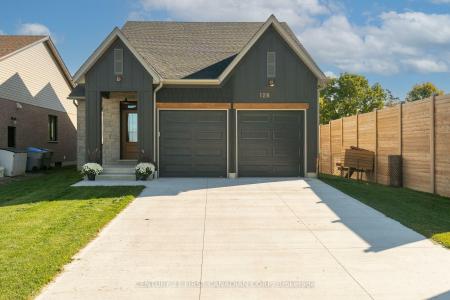
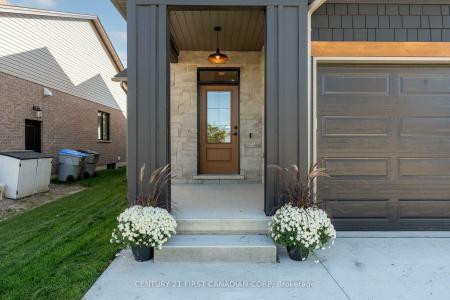
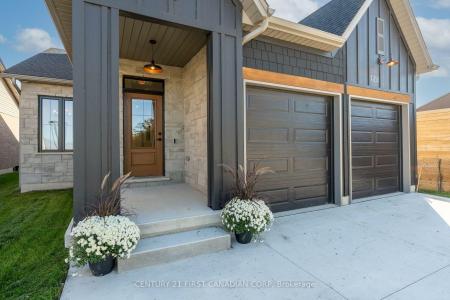
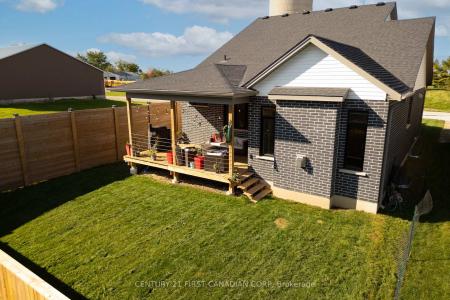
CENTURY 21 First Canadian Corp. Brokerageによるリスティング
Lucan Biddulph, オンタリオ N0M 2J0, カナダの販売中の ホーム は現在売り物件としてリスティングされています。Lucan Biddulph, オンタリオ N0M 2J0, カナダは $554,894 で売り出されています。この物件には次の特徴があります:4 ベッドルーム, 3バスルーム, 付近。Lucan Biddulph, オンタリオ N0M 2J0, カナダの物件がご希望に添わない場合、 https://www.century21global.com で、 Lucan Biddulph にある販売中の他の 住宅をご覧ください 。
更新日: 2025/07/13
MLS登録番号: X12187905
$554,894 USD
CA$759,900 CAD
- 寝室数4
- バス・トイレ数3
物件の特徴
主な特徴
- 付近
他の特徴
- 物件の特徴: 暖炉
- 冷房装置: エアコン有
- 暖房装置: 強制換気
広さ
- 寝室数: 4
- バス・トイレ数: 3
- 部屋数の合計: 7
物件の概要
Welcome to 128 Scotts Drive, nestled in Lucan's newest neighborhood, Ausable Fields. This stunning Cole plan bungalow, constructed in 2023 by the Van Geel Building Co, features 1,471 sq ft of finished space on the main floor, along with an additional 1,166 sq ft in the basement.This bungalow showcases impressive curb appeal with a charming blend of stone and black Hardie board, complemented by a concrete driveway that accommodates four vehicles.Step through the front door to discover elegant engineered hardwood floors that flow throughout the main level, highlighted by 9' ceilings. To the right of the main hallway, you'll find a laundry room equipped with a custom dog wash. The open-concept kitchen boasts beautiful oak and white cabinetry along the walls, a striking black island, and gorgeous white quartz countertops. The kitchen is complete with high-end Cafe brand appliances and a spacious pantry. Adjacent to the kitchen, the eat-in dinette and living room feature a dramatic 12.8' vaulted ceiling and a gas fireplace with a live edge mantel. From the living room, step out onto the large 18.5 x 12' covered back porch.The main floor also includes a spacious primary bedroom with an ensuite that has been enlarged from the original design to incorporate a large tiled walk-in shower. The second bedroom features a cheater door leading to the main 4-piece bathroom.The finished basement boasts a massive family room with 8.8' ceilings and large windows that create a sense of spaciousness uncommon in standard basements. There are two sizable bedrooms and a 3-piece main bathroom, with the family room also having rough-ins for a future wet bar.Ausable Fields is conveniently accessible from both William St and Elizabeth St, situated just steps away from the Lucan Community Centre, which features soccer fields, two baseball diamonds, a 800m track, an off-leash dog park, a playground, the community gardens, as well as the Lucan Arena, Community Centre Gym and the Public Pool.
場所
© 2025 CENTURY 21® Real Estate LLC. All rights reserved. CENTURY 21®, the CENTURY 21® Logo and C21® are registered service marks owned by CENTURY 21® Real Estate LLC. CENTURY 21® Real Estate LLC fully supports the principles of the Fair Housing Act and the Equal Opportunity Act. Each office is independently owned and operated. Listing Information is deemed reliable but is not guaranteed accurate.

ここに広告されるすべての不動産は、連邦公正住宅法の対象であり、「人種、肌の色、宗教、性別、障害、家族形態、出身国による優遇、制限、差別、またはそのような優遇、制限、差別を行う意図」を広告することは違法となります。 当社は、法律に違反するような不動産広告を、違法と知りながら受け入れることはありません。広告に掲載される住居はすべて機会均等に基づいて提供されるものであることを、すべての人に通知いたします。

