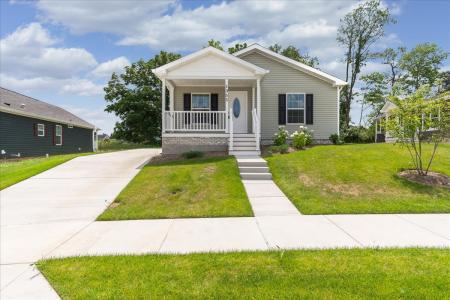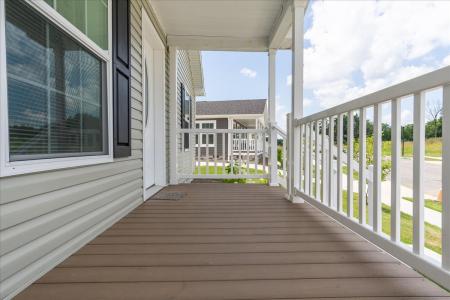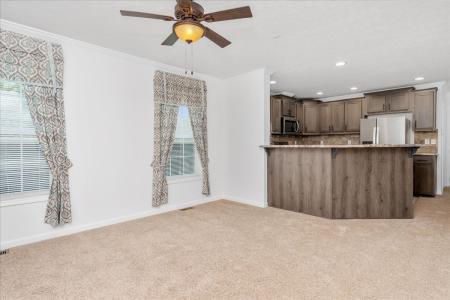1355 Connecticut Ave, Hagerstown, メリーランド 21740, アメリカ合衆国





CENTURY 21 Market Professionalsによるリスティング
Hagerstown, メリーランド 21740, アメリカ合衆国の販売中の 一戸建て住宅 は現在売り物件としてリスティングされています。Hagerstown, メリーランド 21740, アメリカ合衆国は $325,000 で売り出されています。この物件には次の特徴があります:3 ベッドルーム, 2バスルーム, 郊外, 駐車スペース, 平屋建てランチハウス, 山地の眺め。Hagerstown, メリーランド 21740, アメリカ合衆国の物件がご希望に添わない場合、 https://www.century21global.com で、 Hagerstown にある販売中の他の 一戸建て住宅をご覧ください 。
更新日: 2025/07/19
MLS登録番号: MDWA2030202
$325,000 USD
- タイプ一戸建て住宅
- 寝室数3
- バス・トイレ数2
- 家屋/敷地面積
126 m² (1,352 ft²)
物件の特徴
主な特徴
- 郊外
- 駐車スペース
- 平屋建てランチハウス
- 山地の眺め
建物の詳細
- 建築年: 2024
- 建物の状態: 新築
- 屋根ふき材: 屋根板 (アスファルト)
- 様式: 平屋建てランチハウス
他の特徴
- 物件の特徴: 洗濯室 (別の部屋) ポーチ 省エネ機能
- 家電機器: オーブン/レンジ 電子レンジ 冷蔵庫 天井のファン 食器洗い機
- 冷房装置: セントラルエアコン- 電気
- 暖房装置: ヒートポンプ 電気 強制換気
- 駐車スペース: 2
広さ
- 物件の広さ:
126 m² (1,352 ft²) - 土地/分譲地の面積:
607 m² (0.15 ac) - 寝室数: 3
- バス・トイレ数: 2
- 部屋数の合計: 5
学校に関する情報
- 中学校: Western Heights
物件の概要
Brand new construction! One level living. This home features both a covered front and rear porch to enjoy the outdoors. The porches are maintenance free and constructed of composite and vinyl materials. The concrete driveway offers access to a side entrance and convenient mud room with laundry access. Step through the front door and you're greeted by a spacious open floor plan. The living room extends into the kitchen and is separated by a breakfast bar that could seat 4 comfortably. The kitchen is equipped with upgraded Whirlpool stainless steel appliances, includes LED recessed countertop lighting and crown moldings. There are three walls of cabinets and counters offering plenty of space to spread out when cooking for holiday parties or entertaining. The formal dining room is just off the kitchen and offers table space for 6. The home features a rear family room perfect for use as a home office or separate TV room away from the front living room. The family room offers sliding glass doors to the rear-covered porch and yard, perfect for pets to stretch their legs and play. The primary bedroom offers a spacious retreat for the home’s owner, separated to the front of the home and away from the other two bedrooms offered in this home. The primary suite features crown molding, carpeted floors, two walls of windows, a walk-in closet and a deluxe primary bath. The primary bathroom offers a walk-in over-sized shower, a separate corner jetted tub, and two separate vanities. There is a lot to like about this spa like bath.
This home sits on a brick to grade crawl space offering convenient one level living. The location offers quick access to I-81, major shopping and dining options within a 1 mile radius, and is located within walking distance to area schools. Plans for Kilpatrick Woods include a clubhouse and other amenities as this community continues to grow. There are additional new homes available for sale in this community. Contact Listing Agent for further details.
場所
© 2025 CENTURY 21® Real Estate LLC. All rights reserved. CENTURY 21®, the CENTURY 21® Logo and C21® are registered service marks owned by CENTURY 21® Real Estate LLC. CENTURY 21® Real Estate LLC fully supports the principles of the Fair Housing Act and the Equal Opportunity Act. Each office is independently owned and operated. Listing Information is deemed reliable but is not guaranteed accurate.

ここに広告されるすべての不動産は、連邦公正住宅法の対象であり、「人種、肌の色、宗教、性別、障害、家族形態、出身国による優遇、制限、差別、またはそのような優遇、制限、差別を行う意図」を広告することは違法となります。 当社は、法律に違反するような不動産広告を、違法と知りながら受け入れることはありません。広告に掲載される住居はすべて機会均等に基づいて提供されるものであることを、すべての人に通知いたします。

