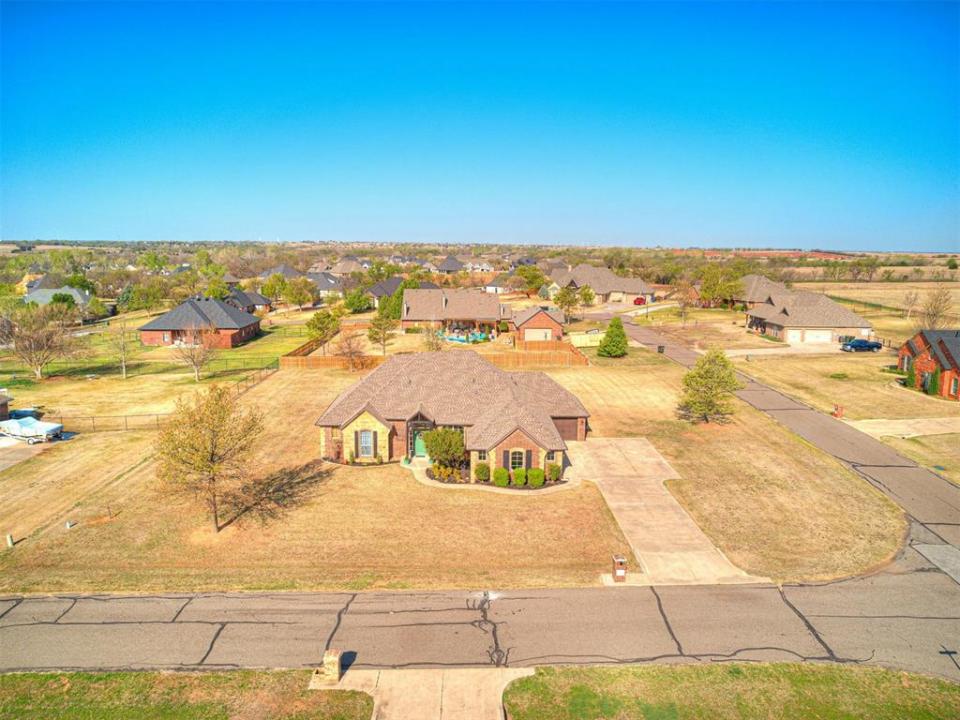14211 Old Barn Road Edmond, オクラホマ, アメリカ合衆国

CENTURY 21 Judge Fite Companyによるリスティング
Edmond, オクラホマ, アメリカ合衆国の販売中の 一戸建て住宅 は現在売り物件としてリスティングされています。 Edmond, オクラホマ, アメリカ合衆国は $429,900 で売り出されています。 この物件には次の特徴があります: 4 ベッドルーム , 3バスルーム 。 Edmond, オクラホマ, アメリカ合衆国の物件がご希望に添わない場合、 https://www.century21global.com で、 Edmond にある販売中の他の 一戸建て住宅をご覧ください 。
更新日: 2025/05/02
MLS登録番号: 1164527
$429,900 USD
- タイプ一戸建て住宅
- 寝室数4
- バス・トイレ数3
- 家屋/敷地面積211m² (2,268ft²)
物件の特徴
建物の詳細
- 建築年: 2005
- 屋根ふき材: 合成/シングル
他の特徴
- 物件の特徴: パティオ
- 家電機器: 電子レンジ 冷蔵庫 ごみ処理機 食器洗い機
- 暖房装置: ヒートポンプ
- ガレージ: 3
広さ
- 物件の広さ: 211m² (2,268ft²)
- 土地/分譲地の面積: 4,047m² (43,560ft²)
- 寝室数: 4
- バス・トイレ数: 3
- 部屋数の合計: 7
物件の概要
RESPLENDENTLY REMODELED and ROOM TO RELAX!!! Set on a .75 acre CORNER LOT in Antler Ridge, this home boasts elegant wood floors, designer tile and NO CARPET NOWHERE! There is a defined front entry with vaulted ceiling and an adjacent formal dining room (could also make a great sitting area, bar area or bistro vibe). Elegant new finishes throughout including new hardware, new light fixtures, new interior paint and handsome woodwork. The kitchen has NEW quartz countertops, NEW Tile backsplash, NEW dishwasher, 2 ovens including the upscale slide-in range, desk area, raised panel cabinetry, and large breakfast bar opening to the living room. The living room is distinctively appointed with library columns, tray ceiling, crown molding and a wood burning fireplace with stone arch accent. The primary suite is soooo relaxing with soft colors, tray ceiling, crown molding, NEW freestanding tub, NEW frameless glass shower surround, all new tile and a spacious walk-in closet with wood floor. Other recent updates include: NEW ROOF in March 2025, NEW water heater, NEW garbage disposal, garage floor coating. Water well system overhauled in the last 4 yrs: well deepened to 130', new pump 2021, new pressure tank 2023, new water softener and in-line filter. Refrigerator, Mounted TV and Riding Mower can stay with acceptable offer! Friendly neighborhood with ponds, parks and gazebo - all in the highly desired DEER CREEK SCHOOL system. Schedule your tour today!

