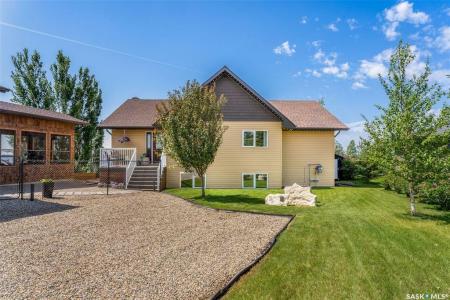14 PAPE ROAD, Humboldt Rm No. 370, サスカチュワン州 S0K 2A0, カナダ





CENTURY 21 Fusionによるリスティング
Humboldt Rm No. 370, サスカチュワン州 S0K 2A0, カナダの販売中の ホーム は現在売り物件としてリスティングされています。 Humboldt Rm No. 370, サスカチュワン州 S0K 2A0, カナダは $512,839 で売り出されています。 この物件には次の特徴があります: 5 ベッドルーム , 3バスルーム 。 Humboldt Rm No. 370, サスカチュワン州 S0K 2A0, カナダの物件がご希望に添わない場合、 https://www.century21global.com で、 Humboldt Rm No. 370 にある販売中の他の 住宅をご覧ください 。
更新日: 2025/07/03
MLS登録番号: SK011079
$512,839 USD
CA$698,000 CAD
- 寝室数5
- バス・トイレ数3
- 家屋/敷地面積
129 m² (1,387 ft²)
物件の特徴
建物の詳細
- 建築年: 2014
他の特徴
- 物件の特徴: 暖炉
- 暖房装置: 強制換気
広さ
- 物件の広さ:
129 m² (1,387 ft²) - 寝室数: 5
- バス・トイレ数: 3
- 部屋数の合計: 8
物件の概要
This Stunning Lakefront Property located at 14 Pape Road is sure to impress! Just minutes from the City of Humboldt, this Custom Built waterfront home offers picturesque views year round, quality finished, and amazing outdoor space. An additional .75 acre lot right across the street is available (3 Pape Lane) if you are looking for more space for all the toys, campers, or to build the shop of your dreams! This low maintenance property offers plenty of parking, a detached heated garage (30.0 x 26.0ft) with three overhead doors....one opening to the enclosed three season sunroom. This sunroom offers an amazing space to relax, entertain, and watch the game on the tv while enjoying the summer breeze and views. (also doubles as boat storage over the winter). Now to the house....a front deck greets you as you enter this home. This home offers over 1450+sqft on the main level (3 season sunroom included). This Custom Kitchen is stunning with a soft color palette, Granite counters, and Cherry Island. Plenty of workspace, pull outs on the cabinetry, and updated appliances throughout. This open concept floorplan is an entertainers dream! The spacious dining area opens to the living room with natural gas fireplace, Spectacular windows and views, vaulted ceilings, and Vinyl Plank floors flowing throughout. An attached three season sunroom located off the living room opens to the sprawling deck with amazing views, N/G BBQ hookup, 6 person Beachcomber Hot Tub (with covered deck and access to the Primary Bedroom). The main level of this home offers a spacious Primary Bedroom with 3pc en suite and walk in closet, two well appointed spare bedrooms, and a full bath. The lower level opens to a spacious family room, two bedrooms, bath, separate laundry room, and extra storage. This home shows 10 out of 10 and pride of ownership is evident inside and out! The outdoor space offers an 8x20ft storage shed, green space, fire pit area, raised garden beds and under deck storage. Call to view!
場所
© 2025 CENTURY 21® Real Estate LLC. All rights reserved. CENTURY 21®, the CENTURY 21® Logo and C21® are registered service marks owned by CENTURY 21® Real Estate LLC. CENTURY 21® Real Estate LLC fully supports the principles of the Fair Housing Act and the Equal Opportunity Act. Each office is independently owned and operated. Listing Information is deemed reliable but is not guaranteed accurate.

ここに広告されるすべての不動産は、連邦公正住宅法の対象であり、「人種、肌の色、宗教、性別、障害、家族形態、出身国による優遇、制限、差別、またはそのような優遇、制限、差別を行う意図」を広告することは違法となります。 当社は、法律に違反するような不動産広告を、違法と知りながら受け入れることはありません。広告に掲載される住居はすべて機会均等に基づいて提供されるものであることを、すべての人に通知いたします。

