1956 DON WHITE COURT, Oshawa, オンタリオ L1K 1A1, カナダ
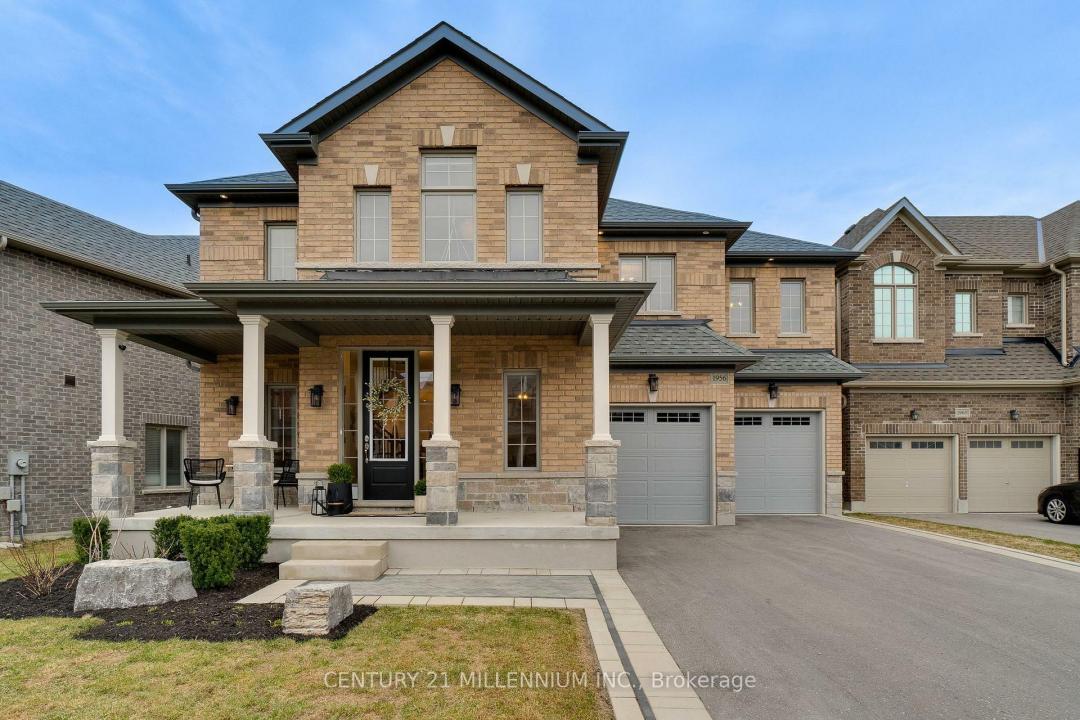
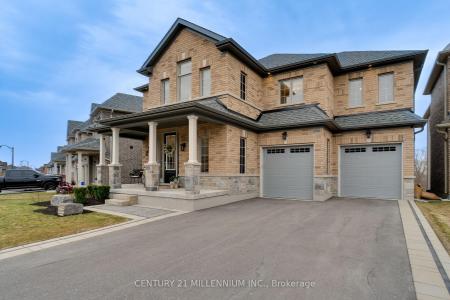
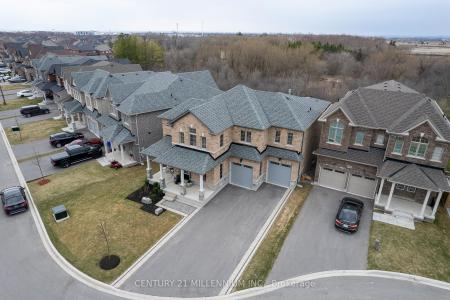
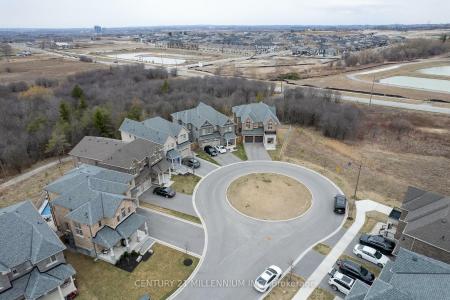
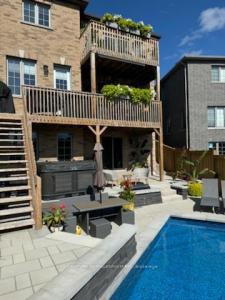
CENTURY 21 Millennium Inc. Brokerageによるリスティング
Oshawa, オンタリオ L1K 1A1, カナダの販売中の ホーム は現在売り物件としてリスティングされています。Oshawa, オンタリオ L1K 1A1, カナダは $1,318,334 で売り出されています。この物件には次の特徴があります:4 ベッドルーム, 4バスルーム, 付近。Oshawa, オンタリオ L1K 1A1, カナダの物件がご希望に添わない場合、 https://www.century21global.com で、 Oshawa にある販売中の他の 住宅をご覧ください 。
更新日: 2025/07/13
MLS登録番号: E12230801
$1,318,334 USD
CA$1,798,800 CAD
- 寝室数4
- バス・トイレ数4
物件の特徴
主な特徴
- 付近
他の特徴
- 冷房装置: エアコン有
- 暖房装置: 強制換気
広さ
- 土地/分譲地の面積:
486 m² (0.12 ac) - 寝室数: 4
- バス・トイレ数: 4
- 部屋数の合計: 8
物件の概要
Custom-Built Masterpiece by Upperview Homes - Luxury Living Redefined Spectacular Entertainer's Haven: A Nature Enthusiasit's Dream with Breattaking Sunset ravine Views. Meticulously designed to fulfill your desires for luxury living. This stunning 4 bdrm, 4 bath home combines elegant aesthetics w/ functional spaces, creating an enchanting atmosphere perfect for entertaining & enjoying nature's beauty. Main floor boasts striking linear gas fireplace in the family room w/ custom Cambria raw edge shelves with mantle & integrated media cabinetry, 12' patio doors leading to a full length large rear deck to enjoy a breathtaking sunset while dining & relaxing. Chef inspired kitchen w/ $52,000+ in upgrades: extended cabinetry with soft-close features, pot drawers, spice/oil pull-outs, built-in garbage/recycle. Magic corner storage solution, light valence, pantry drawers. Gas stove rough-in, fridge water line, granite sink, extended pantry. Open shelving & Cambria quartz full height backsplash in bar area in kitchen. Cambria quartz countertops troughout, including a large waterfall island in kitchen to entertain as well as a formal dining room. Primary bdrm suite with morning kitchen, double-sided gas fireplace between the primary bdrm & a spa-like retreat with a double shower & free standing tub, Rubinet custom faucets & Cambria countertops and a walkout to your large private sunset/ravine deck. Convenient 2nd floor laundry with Cambria counters & tons of cabinetry. Walk-out basement rough-in ready. Addtl upgrades include: 6.5 in. Mirage White Oak flooring, pot lights throughout, upgraded 7 1/4 baseboards, 3 1/2 casings, upgraded toilets, tile, railing, & lighting throughout. Professionally landscaped front & backyard Oasis w/ Avoca salt water heated pool & Arctic Spa hot tub. Pot lights throughout, upgraded interior/exterior lighting 200 amp electrical service. See att. upgrade list. Truly a one-of-a-kind home blending luxury, function flawless design. Move in & enjoy!
場所
© 2025 CENTURY 21® Real Estate LLC. All rights reserved. CENTURY 21®, the CENTURY 21® Logo and C21® are registered service marks owned by CENTURY 21® Real Estate LLC. CENTURY 21® Real Estate LLC fully supports the principles of the Fair Housing Act and the Equal Opportunity Act. Each office is independently owned and operated. Listing Information is deemed reliable but is not guaranteed accurate.

ここに広告されるすべての不動産は、連邦公正住宅法の対象であり、「人種、肌の色、宗教、性別、障害、家族形態、出身国による優遇、制限、差別、またはそのような優遇、制限、差別を行う意図」を広告することは違法となります。 当社は、法律に違反するような不動産広告を、違法と知りながら受け入れることはありません。広告に掲載される住居はすべて機会均等に基づいて提供されるものであることを、すべての人に通知いたします。

