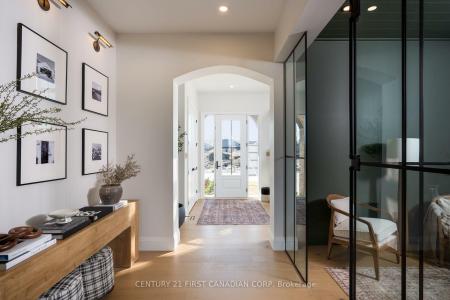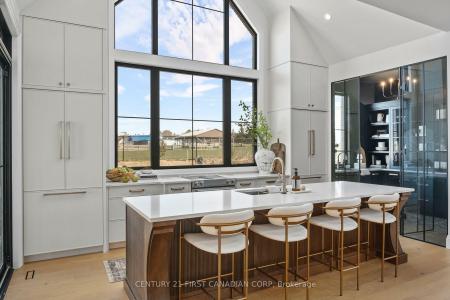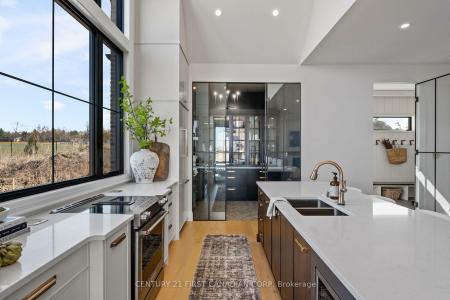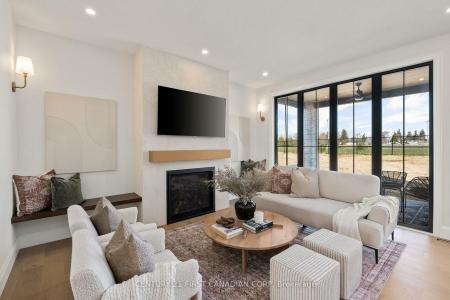208 FOXBOROUGH PLACE, Thames Centre, オンタリオ N0M 2P0, カナダ





CENTURY 21 First Canadian Corp. Brokerageによるリスティング
Thames Centre, オンタリオ N0M 2P0, カナダの販売中の ホーム は現在売り物件としてリスティングされています。Thames Centre, オンタリオ N0M 2P0, カナダは $757,682 で売り出されています。この物件には次の特徴があります:3 ベッドルーム, 2バスルーム, 付近。Thames Centre, オンタリオ N0M 2P0, カナダの物件がご希望に添わない場合、 https://www.century21global.com で、 Thames Centre にある販売中の他の 住宅をご覧ください 。
更新日: 2025/07/13
MLS登録番号: X12117475
$757,682 USD
CA$1,039,900 CAD
- 寝室数3
- バス・トイレ数2
物件の特徴
主な特徴
- 付近
他の特徴
- 物件の特徴: 暖炉
- 冷房装置: エアコン有
- 暖房装置: 強制換気
広さ
- 土地/分譲地の面積:
607 m² (0.15 ac) - 寝室数: 3
- バス・トイレ数: 2
- 部屋数の合計: 5
物件の概要
Royal Oak Homes proudly unveils The Brighton, a stunning new design inspired by the timeless charm of Nashville architecture. Available in three distinctive variations, this home ranges from 1,910 to 2,684 sq. ft. The exterior showcases a beautiful combination of stone, Hardie board, and stucco, delivering the signature curb appeal Royal Oak is known for. Steep rooflines enhance the home's stately presence, setting the tone for the exceptional design found within. Inside, you'll find an open-concept layout ideal for entertaining, featuring a spacious kitchen with a walk-in pantry and an expansive great room. Oversized windows in every room flood the home with natural light, creating a bright and inviting atmosphere. Upstairs, the primary suite offers a private retreat with a large walk-in closet and a spa-like 5-piece ensuite. Additional generously sized bedrooms and a conveniently located laundry room round out the upper level. Situated in a prime location near top-rated schools, shopping, parks, playgrounds, and scenic walking trails, this home blends luxury with everyday convenience. High-end finishes include hardwood flooring, ceramic tile in all wet areas, quartz countertops, a poplar staircase with iron spindles, 9 ft. ceilings on the main level, and a custom glass-enclosed ceramic tile shower just to name a few. Additional floor plans and lots available. Photos are for illustrative purposes only; each home reflects unique design and client selections.
場所
© 2025 CENTURY 21® Real Estate LLC. All rights reserved. CENTURY 21®, the CENTURY 21® Logo and C21® are registered service marks owned by CENTURY 21® Real Estate LLC. CENTURY 21® Real Estate LLC fully supports the principles of the Fair Housing Act and the Equal Opportunity Act. Each office is independently owned and operated. Listing Information is deemed reliable but is not guaranteed accurate.

ここに広告されるすべての不動産は、連邦公正住宅法の対象であり、「人種、肌の色、宗教、性別、障害、家族形態、出身国による優遇、制限、差別、またはそのような優遇、制限、差別を行う意図」を広告することは違法となります。 当社は、法律に違反するような不動産広告を、違法と知りながら受け入れることはありません。広告に掲載される住居はすべて機会均等に基づいて提供されるものであることを、すべての人に通知いたします。

