20 Stevens Street, Yandina, QLD 4561, オーストラリア
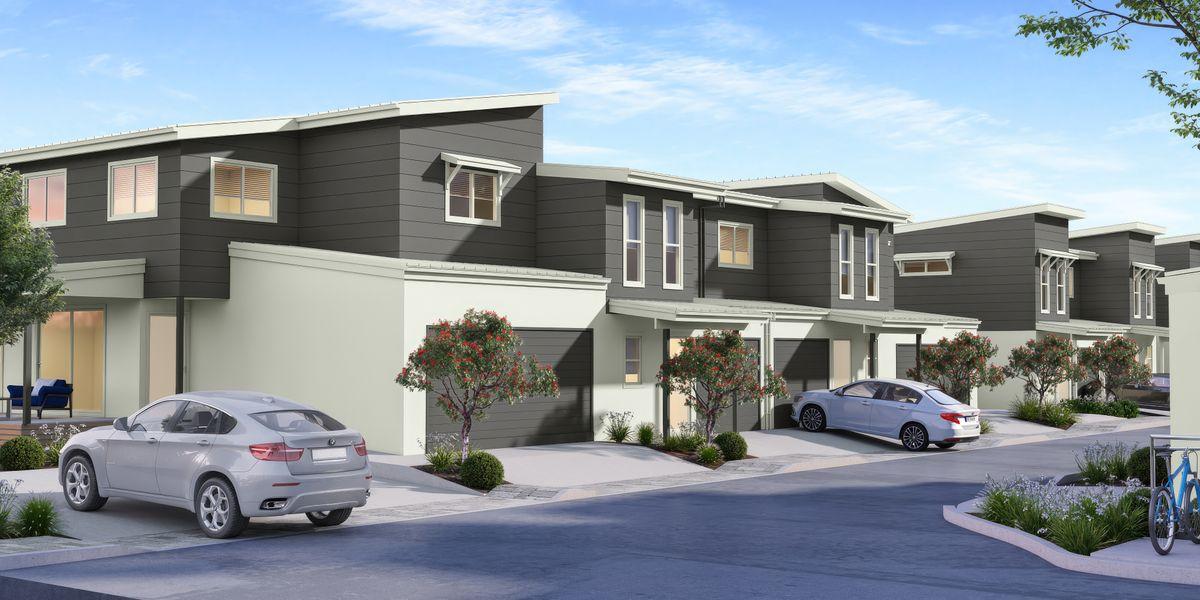
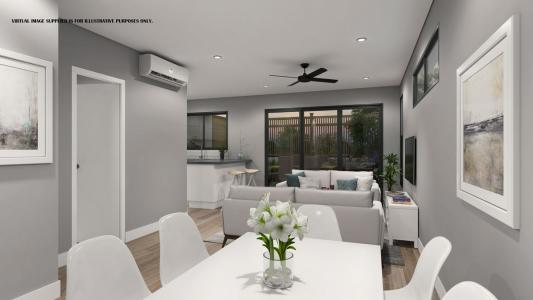
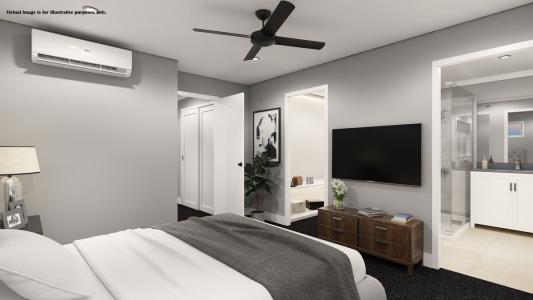
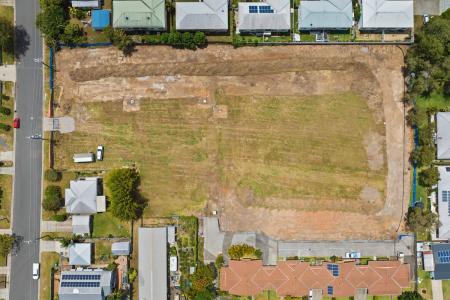
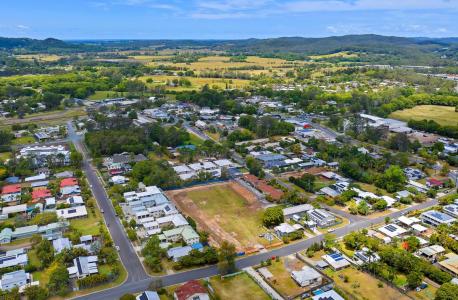
CENTURY 21 Living Localによるリスティング
Yandina, QLD 4561, オーストラリアの販売中の タウンハウス は現在売り物件としてリスティングされています。Yandina, QLD 4561, オーストラリアは UNDER OFFER で売り出されています。この物件には次の特徴があります:3 ベッドルーム, 2バスルーム。Yandina, QLD 4561, オーストラリアの物件がご希望に添わない場合、 https://www.century21global.com で、 Yandina にある販売中の他の タウンハウスをご覧ください 。
更新日: 2025/07/25
物件の特徴
他の特徴
- ガレージ: 1
広さ
- 寝室数: 3
- バス・トイレ数: 2
- 部屋数の合計: 5
物件の概要
Located in the heart of the charming, historic township of Yandina, one of the Sunshine Coast hinterland's oldest communities, settled circa 1850's; is 'Yandina Glen' an exciting, new boutique townhouse development comprising two, three, and four bedroom homes within walking distance to village hub and rail.
Altogether the development will include: 10 x 2-bedroom, 15 x 3-bedroom, and 10 x 4-bedroom, offering a range of sizes to suit singles/couples, downsizers, and families. All floor plans comprise 2 bathrooms plus powder room/laundry combo, open plan living, quality modern kitchen, and single lock-up garage – the 4-bedroom townhouses have a double lock-up garage, the two-bedroom townhouses have a second living area plus an ensuite in each bedroom, and the 3-bedroom townhouses have a study nook on landing.
Developed by Image Projects Groups and built by Sunstruct Project Management – both Sunshine Coast based companies with a history of quality works; the aesthetics, design, and layout of 'Yandina Glen' has been created to maximise appeal, space, natural light, and functionality.
Reverse cycle air-conditioning x 2, ceiling fans to all bedrooms and living areas, vinyl planking in living/kitchen, carpets in bedrooms, flush set cornices, stainless steel appliances, separate shower and bath in family bathroom (in 3 and 4 bedroom townhouse), and generous storage – are among the features and inclusions.
Being brand new and an easy-care design – maintenance is minimal, maximising your leisure time, and it's so easy to lock and leave when off travelling. Many buyers are seeking a healthier work/life balance, making this style of property increasingly appealing; there's so much to see and do in and around this region, and you will have more time to get out and about and explore.
The development is pet-friendly (stbca), body corporate fees are low, there is onsite visitor parking, extensive landscaping, and a covered communal BBQ area to enjoy with your family and friends, and/or fellow residents.
Located just a short walk to town to access amenities including IGA, cafes, post office, retail, the historic Yandina Hotel, restaurants, local primary schools and early learning facilities, rail to Brisbane, markets, sporting fields, and more; The airport, coast beaches and the university are 20 minutes' drive, it's 25 minutes to Sunshine Plaza, 30 minutes to major hospitals at Birtinya and 10 minutes to Nambour General and Selangor Hospital.
Attention first home buyers – you may be eligible for the State Government's $30,000 grant for new builds. Investors, downsizers, location and lifestyle driven families, plus first home buyers will all find plenty to excite them here. Construction is underway, contact Agent to find out more.
- Exciting new boutique development in heart of Yandina
- Short walk to village hub, rail, parks, & sporting fields
- Mix of 2-bedroom, 3-bedroom, & 4-bedroom townhouses
- Low body corporate fees, pet-friendly (subject to approval)
- Landscaped gardens, communal BBQ area, visitor parking
- First home buyers may be eligible for state govt. grant
- Suit entry level buyers, downsizers, families & investors
- Under construction – hurry to secure, limited availability
The information statements, views/or opinions expressed in this publication are to be used as a guide only. Neither the Seller nor Century 21 Living Local nor any person involved in the preparation of distribution of this material gives any guarantee or warranty concerning the accuracy or validity of its contents nor will they accept any liability. All prospective Buyers should make their own enquiries and satisfy themselves by inspection or otherwise as to the suitability of the property.
All content has been provided to Century 21 Living Local by the Developer/Builder. All photos, images, 3D renderings, views, diagrams, dimensions, floor areas, fittings, specifications, and façades are indicative only and subject to change without notice. Finished products may vary from those depicted. Furnishings, accessories, and whitegoods shown are not included. Please note that 3D renderings are for visualisation purposes only and may contain inaccuracies due to assumptions or approximations made during the rendering process. They should not be relied upon for exact measurements, material specifications, product performance, or technical content. Interested parties should refer to the plans and specifications in the contract and associated documents and rely on their own investigations and professional advice. Misinterpretation of visual representations may lead to unrealistic expectations.
場所
© 2025 CENTURY 21® Real Estate LLC. All rights reserved. CENTURY 21®, the CENTURY 21® Logo and C21® are registered service marks owned by CENTURY 21® Real Estate LLC. CENTURY 21® Real Estate LLC fully supports the principles of the Fair Housing Act and the Equal Opportunity Act. Each office is independently owned and operated. Listing Information is deemed reliable but is not guaranteed accurate.

ここに広告されるすべての不動産は、連邦公正住宅法の対象であり、「人種、肌の色、宗教、性別、障害、家族形態、出身国による優遇、制限、差別、またはそのような優遇、制限、差別を行う意図」を広告することは違法となります。 当社は、法律に違反するような不動産広告を、違法と知りながら受け入れることはありません。広告に掲載される住居はすべて機会均等に基づいて提供されるものであることを、すべての人に通知いたします。

